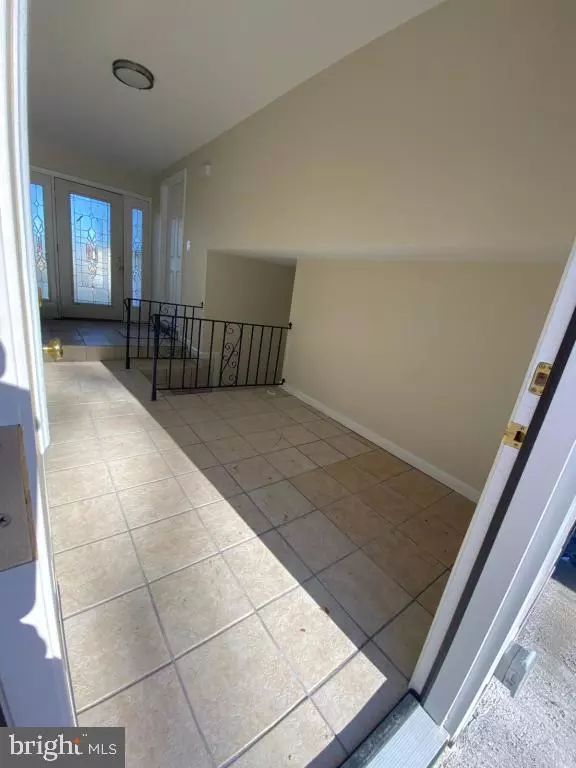Bought with Sherry E Reid • Dolphin Realty
$405,000
$399,500
1.4%For more information regarding the value of a property, please contact us for a free consultation.
4 Beds
2 Baths
1,848 SqFt
SOLD DATE : 10/08/2025
Key Details
Sold Price $405,000
Property Type Single Family Home
Sub Type Detached
Listing Status Sold
Purchase Type For Sale
Square Footage 1,848 sqft
Price per Sqft $219
Subdivision Lake Valley
MLS Listing ID NJBL2077252
Sold Date 10/08/25
Style Colonial
Bedrooms 4
Full Baths 2
HOA Y/N N
Abv Grd Liv Area 1,848
Year Built 1970
Annual Tax Amount $2,694
Tax Year 2024
Lot Size 0.253 Acres
Acres 0.25
Lot Dimensions 80.00 x 138.00
Property Sub-Type Detached
Source BRIGHT
Property Description
NEWLY RENOVATED, including new roof, siding, and open kitchen design. Enjoy this colonial style home along with a perfect balance of privacy and convenience. It is located 20 minutes from JBMDL and other major highways. This beautiful home offers an abundance of space and features that will surely please with its unique design. You will love this wonderful home featuring 4 bedrooms, 2 full baths, an open kitchen with granite counter tops and new stainless-steel appliances. HVAC and Water Heater are under 4 years old. The lower level of this lovely home has a fully finished basement including a bedroom, full bath, laundry room, bonus room, and family room with its own entrance.
The property contains a private driveway with a one car garage, and open parking in front of the property. Make your appointment today to view this ideal home.
Location
State NJ
County Burlington
Area Pemberton Twp (20329)
Zoning RES
Rooms
Basement Full
Interior
Interior Features Ceiling Fan(s), Kitchen - Island, Combination Kitchen/Dining, Combination Kitchen/Living, Recessed Lighting, Upgraded Countertops, Dining Area, Floor Plan - Open
Hot Water 60+ Gallon Tank
Heating Central, Forced Air, Programmable Thermostat
Cooling Central A/C, Ceiling Fan(s), Programmable Thermostat
Flooring Ceramic Tile, Laminated
Equipment Stove, Dishwasher, Water Heater - High-Efficiency, Built-In Microwave, ENERGY STAR Refrigerator, Oven/Range - Gas, Washer/Dryer Hookups Only, Stainless Steel Appliances
Window Features Energy Efficient,Low-E,Screens
Appliance Stove, Dishwasher, Water Heater - High-Efficiency, Built-In Microwave, ENERGY STAR Refrigerator, Oven/Range - Gas, Washer/Dryer Hookups Only, Stainless Steel Appliances
Heat Source Natural Gas
Laundry Hookup
Exterior
Exterior Feature Deck(s)
Parking Features Built In, Garage Door Opener
Garage Spaces 1.0
Fence Chain Link
Utilities Available Cable TV Available, Natural Gas Available, Electric Available
Water Access N
Roof Type Shingle
Accessibility None
Porch Deck(s)
Attached Garage 1
Total Parking Spaces 1
Garage Y
Building
Lot Description Front Yard, Rear Yard
Story 2
Foundation Other
Above Ground Finished SqFt 1848
Sewer Public Sewer
Water Public
Architectural Style Colonial
Level or Stories 2
Additional Building Above Grade, Below Grade
Structure Type Dry Wall
New Construction N
Schools
Middle Schools Helen A Fort
High Schools Pemberton Township
School District Pemberton Township Schools
Others
Senior Community No
Tax ID 29-01104-00003
Ownership Fee Simple
SqFt Source 1848
Security Features Carbon Monoxide Detector(s),Smoke Detector
Acceptable Financing Cash, Conventional, FHA, VA
Listing Terms Cash, Conventional, FHA, VA
Financing Cash,Conventional,FHA,VA
Special Listing Condition Standard
Read Less Info
Want to know what your home might be worth? Contact us for a FREE valuation!

Our team is ready to help you sell your home for the highest possible price ASAP

GET MORE INFORMATION

REALTOR® | License ID: 1008758







