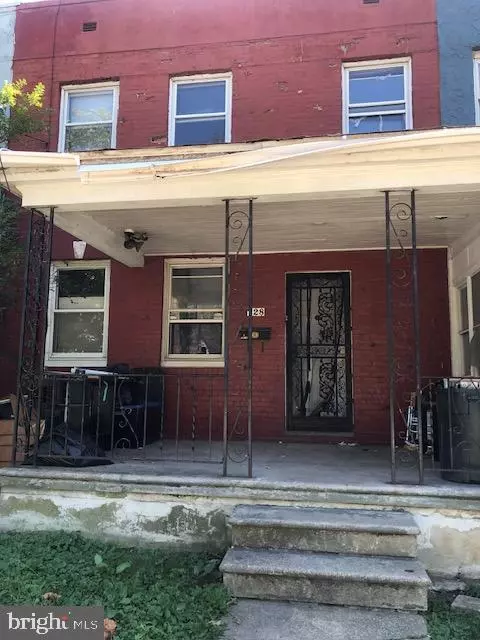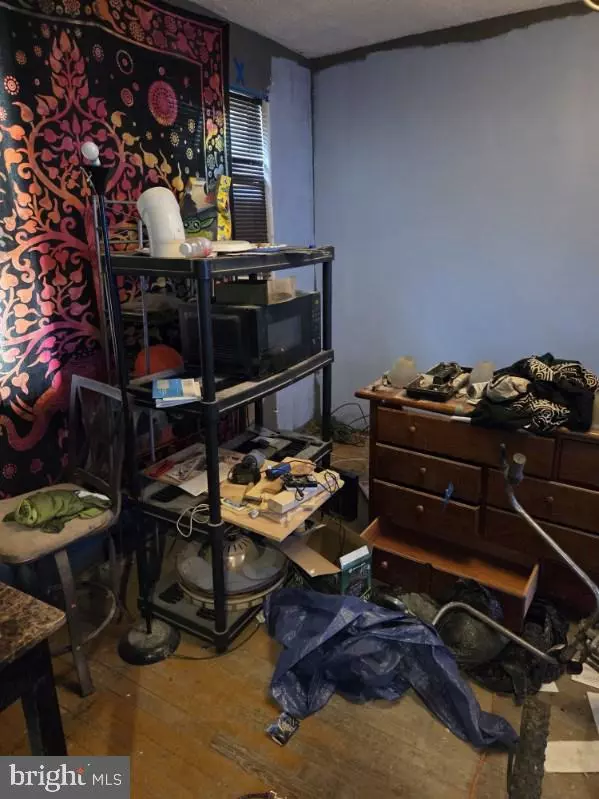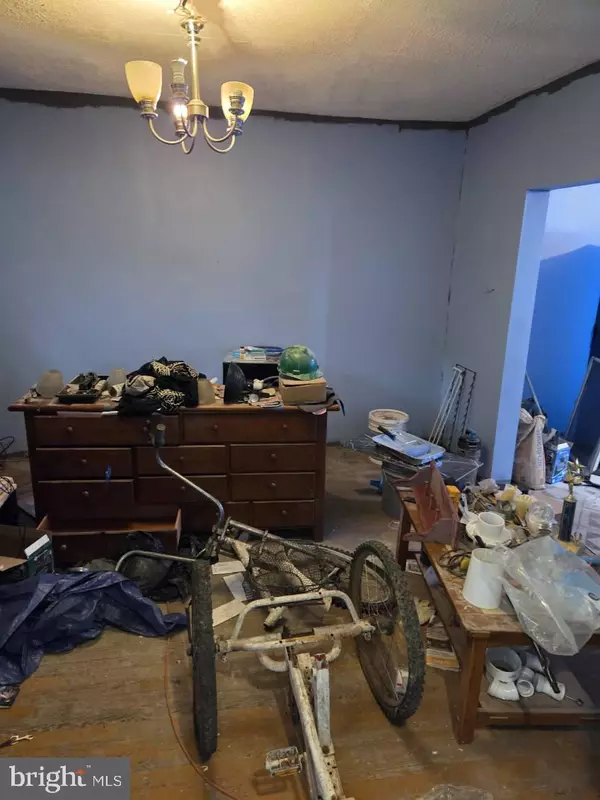Bought with NON MEMBER • Non Subscribing Office
$83,000
$104,900
20.9%For more information regarding the value of a property, please contact us for a free consultation.
3 Beds
1 Bath
1,150 SqFt
SOLD DATE : 10/30/2025
Key Details
Sold Price $83,000
Property Type Townhouse
Sub Type End of Row/Townhouse
Listing Status Sold
Purchase Type For Sale
Square Footage 1,150 sqft
Price per Sqft $72
Subdivision Morgan Village
MLS Listing ID NJCD2100914
Sold Date 10/30/25
Style Side-by-Side
Bedrooms 3
Full Baths 1
HOA Y/N N
Abv Grd Liv Area 1,150
Year Built 1925
Annual Tax Amount $1,580
Tax Year 2024
Lot Size 1,999 Sqft
Acres 0.05
Lot Dimensions 20.00 x 0.00
Property Sub-Type End of Row/Townhouse
Source BRIGHT
Property Description
This property is being conveyed in its STRICTLY "AS IS" condition. The Seller is in the process of having interior cleaned out. Seller started to have some plumbing work done and electrical.
Buyer(s) will be responsible for any and all inspections, repairs, and certifications necessary to effectuate sale.
Location
State NJ
County Camden
Area Camden City (20408)
Zoning RESIDENTIAL
Rooms
Basement Full, Drainage System
Main Level Bedrooms 3
Interior
Interior Features Bathroom - Walk-In Shower
Hot Water Natural Gas
Heating Other
Cooling Window Unit(s)
Flooring Wood
Equipment Refrigerator, Water Heater, Stove
Fireplace N
Appliance Refrigerator, Water Heater, Stove
Heat Source Natural Gas
Exterior
Utilities Available Electric Available, Natural Gas Available
Water Access N
Roof Type Cool/White
Accessibility None
Garage N
Building
Story 2
Foundation Stone, Concrete Perimeter
Above Ground Finished SqFt 1150
Sewer Public Sewer
Water Public
Architectural Style Side-by-Side
Level or Stories 2
Additional Building Above Grade, Below Grade
New Construction N
Schools
School District Camden City Schools
Others
Pets Allowed Y
Senior Community No
Tax ID 08-00621-00059
Ownership Fee Simple
SqFt Source 1150
Acceptable Financing Cash, Conventional
Listing Terms Cash, Conventional
Financing Cash,Conventional
Special Listing Condition Standard
Pets Allowed No Pet Restrictions
Read Less Info
Want to know what your home might be worth? Contact us for a FREE valuation!

Our team is ready to help you sell your home for the highest possible price ASAP

GET MORE INFORMATION

REALTOR® | License ID: 1008758







