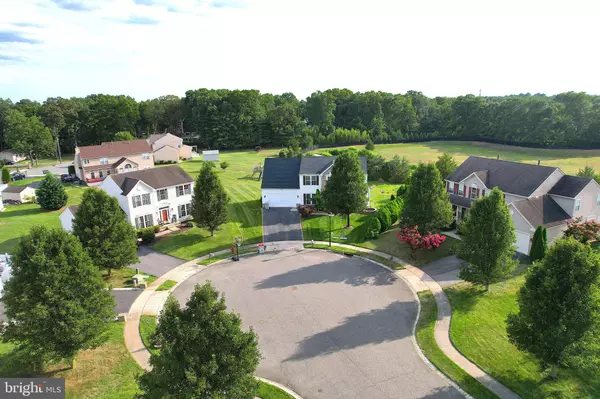$515,000
$549,900
6.3%For more information regarding the value of a property, please contact us for a free consultation.
4 Beds
4 Baths
2,544 SqFt
SOLD DATE : 11/05/2024
Key Details
Sold Price $515,000
Property Type Single Family Home
Sub Type Detached
Listing Status Sold
Purchase Type For Sale
Square Footage 2,544 sqft
Price per Sqft $202
Subdivision Spring Hollow
MLS Listing ID NJCB2019480
Sold Date 11/05/24
Style Other
Bedrooms 4
Full Baths 3
Half Baths 1
HOA Fees $25/mo
HOA Y/N Y
Abv Grd Liv Area 2,544
Originating Board BRIGHT
Year Built 2007
Annual Tax Amount $7,395
Tax Year 2023
Lot Dimensions 49.00 x 129.00
Property Description
Here's the updated listing
A stunning 4-bedroom, 3.5-bathroom home is now available for you to make your own! This beauty boasts numerous recent improvements. Less than two years ago, hardwood flooring was installed in the living room, dining room, family room, and all bedrooms. The foyer, sun room and kitchen feature popular luxury vinyl for added elegance. Two full and one half bathrooms have been recently remodeled with modern amenities. The partially finished basement provides plenty of space for activities and gatherings.
The spacious master bedroom includes his and her closets, a soaking jacuzzi tub, and a shower. The entire house, including the garage, has been freshly painted in neutral colors. The home sits on a cul-de-sac, offering privacy and extra street parking. The roof was replaced two years ago, and a tankless water heater ensures instant hot water without interruptions. A paved walkway leads to the door, adding charm to the exterior, while a paved patio provides the perfect spot to enjoy your morning coffee or entertain guests. Don’t miss this opportunity—book your showing today!
Please remove your shoes or use booties. Do not park on the driveway until Monday 7/29.
Location
State NJ
County Cumberland
Area Vineland City (20614)
Zoning 01
Direction Northeast
Rooms
Basement Full, Partially Finished, Sump Pump
Interior
Interior Features Attic, Ceiling Fan(s), Formal/Separate Dining Room, Pantry, Wood Floors, Other
Hot Water Tankless, Natural Gas
Heating Central
Cooling Central A/C
Flooring Hardwood, Luxury Vinyl Plank
Fireplaces Number 1
Equipment Dishwasher, Disposal, Dryer, Microwave, Oven/Range - Gas, Refrigerator, Washer - Front Loading, Washer
Fireplace Y
Appliance Dishwasher, Disposal, Dryer, Microwave, Oven/Range - Gas, Refrigerator, Washer - Front Loading, Washer
Heat Source Natural Gas
Laundry Basement
Exterior
Garage Built In, Garage - Front Entry, Garage Door Opener, Inside Access
Garage Spaces 4.0
Waterfront N
Water Access N
Accessibility Other
Parking Type Attached Garage, Driveway, On Street
Attached Garage 2
Total Parking Spaces 4
Garage Y
Building
Story 2
Foundation Other
Sewer Public Sewer
Water Public
Architectural Style Other
Level or Stories 2
Additional Building Above Grade, Below Grade
New Construction N
Schools
Elementary Schools Pauline J Petway
Middle Schools Anthony Rossi
High Schools Vineland
School District City Of Vineland Board Of Education
Others
HOA Fee Include Common Area Maintenance
Senior Community No
Tax ID 14-06301-00021 17
Ownership Fee Simple
SqFt Source Assessor
Acceptable Financing Cash, Conventional, FHA, Other
Listing Terms Cash, Conventional, FHA, Other
Financing Cash,Conventional,FHA,Other
Special Listing Condition Standard
Read Less Info
Want to know what your home might be worth? Contact us for a FREE valuation!

Our team is ready to help you sell your home for the highest possible price ASAP

Bought with Kathleen C Comparri • BHHS Fox & Roach-Vineland
GET MORE INFORMATION

REALTOR® | License ID: 1008758







