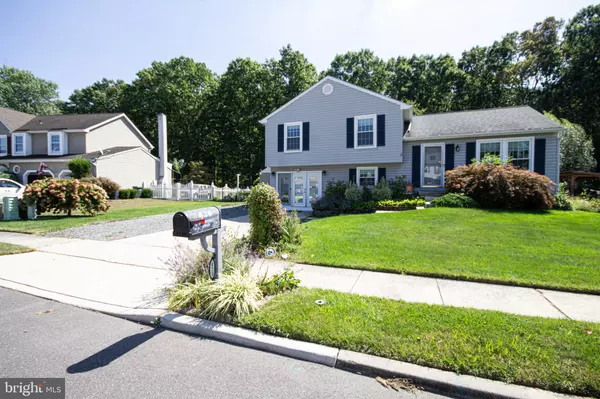$400,000
$375,000
6.7%For more information regarding the value of a property, please contact us for a free consultation.
3 Beds
2 Baths
1,926 SqFt
SOLD DATE : 11/04/2024
Key Details
Sold Price $400,000
Property Type Single Family Home
Sub Type Detached
Listing Status Sold
Purchase Type For Sale
Square Footage 1,926 sqft
Price per Sqft $207
Subdivision Scotland Run
MLS Listing ID NJGL2047194
Sold Date 11/04/24
Style Colonial
Bedrooms 3
Full Baths 1
Half Baths 1
HOA Y/N N
Abv Grd Liv Area 1,926
Originating Board BRIGHT
Year Built 1988
Annual Tax Amount $6,782
Tax Year 2023
Lot Size 0.288 Acres
Acres 0.29
Lot Dimensions 101.00 x 124.00
Property Description
Baby, this is one for our short list! Absolutely amazing split level home located in the Scotland Run development in Williamstown. This home boasts of artistic flair and has a welcoming presence. The main level has a formal living room, dining room and updated kitchen with stainless appliances. There's a breakfast bar, chalkboard backsplash, so you can use your artsy side to change for the seasons or keep the artwork of the present owner. The upper level has three nice size bedrooms and a gorgeous bath with a walk in shower, amazing tile work and a heated floor! The primary bedroom has a walk in closet as well as another large closet. The flooring on the main floor and main level was upgraded in 2024 with beautiful engineered flooring. The lower level has a freshly painted family room with carpet (installed 2024), a half bath and bump out that is currently used as a bar area. The garage was converted to an office with hardwood flooring and has a private entrance. The office has a magnetic wall too. There's a basement area that is currently set up as a gym and there's a utility and laundry room as well as storage. The house has a reverse osmosis water filter. The backyard is to die for. Enter through the french doors in the dining room. There's a beautiful 17 x 14 trek deck with stairs down both sides. To the right is a hardscaped covered BBQ area with pavers and to the left it leads to the pool and garden area. The saltwater pool is above ground and was installed in 2022 and features a trek deck and has a self cleaning vacuum system. The gardens are a native plant garden. There's a conversation pit in the center of the garden with stone walkways and is a great entertaining area. There are herbs, flowers, perennials and so much more. You have to see it to appreciate it. There are two sheds. One in the backyard and one of the side of the house. The backyard is fenced and this is truly amazing. It's like having a hideaway and is a gardener's dream home. The windows were upgraded and are warrantied. The HVAC was upgraded in 2021 and has a whole house humidifier, hot water heater (2021) and furnace and AC replaced (2021). The home is Energy Star rated with extra insulation in the attic area and house is sealed. All of the bedrooms have remote controlled fans (2023), There's a NEST thermostat, fenced yard, backs up to the woods, has a 2 car driveway with concrete and a gravel extension, a wifi controlled sprinkler system with 9 zones and so much more! Make sure you don't miss out on this absolutely amazing home.
Location
State NJ
County Gloucester
Area Monroe Twp (20811)
Zoning RES
Rooms
Other Rooms Living Room, Dining Room, Primary Bedroom, Bedroom 2, Kitchen, Family Room, Bedroom 1, Exercise Room, Laundry, Other, Office, Utility Room, Bathroom 1
Basement Partial
Interior
Interior Features Kitchen - Eat-In
Hot Water Natural Gas
Heating Forced Air
Cooling Central A/C
Equipment Oven - Self Cleaning, Dishwasher, Disposal, Energy Efficient Appliances
Furnishings No
Fireplace N
Window Features Energy Efficient,Replacement
Appliance Oven - Self Cleaning, Dishwasher, Disposal, Energy Efficient Appliances
Heat Source Natural Gas
Laundry Basement
Exterior
Garage Spaces 2.0
Fence Other
Pool Above Ground, Saltwater, Filtered
Utilities Available Cable TV
Waterfront N
Water Access N
Roof Type Pitched,Shingle
Accessibility None
Parking Type Driveway, On Street, Off Street
Total Parking Spaces 2
Garage N
Building
Lot Description Front Yard, Rear Yard, Backs to Trees
Story 2
Foundation Concrete Perimeter
Sewer Public Sewer
Water Public
Architectural Style Colonial
Level or Stories 2
Additional Building Above Grade, Below Grade
New Construction N
Schools
Elementary Schools Holly Glen
Middle Schools Williamstown M.S.
High Schools Williamstown
School District Monroe Township Public Schools
Others
Senior Community No
Tax ID 11-13701-00009
Ownership Fee Simple
SqFt Source Assessor
Acceptable Financing Cash, Conventional, FHA, VA
Horse Property N
Listing Terms Cash, Conventional, FHA, VA
Financing Cash,Conventional,FHA,VA
Special Listing Condition Standard
Read Less Info
Want to know what your home might be worth? Contact us for a FREE valuation!

Our team is ready to help you sell your home for the highest possible price ASAP

Bought with Rachel Kivlen • Keller Williams Realty - Moorestown
GET MORE INFORMATION

REALTOR® | License ID: 1008758







