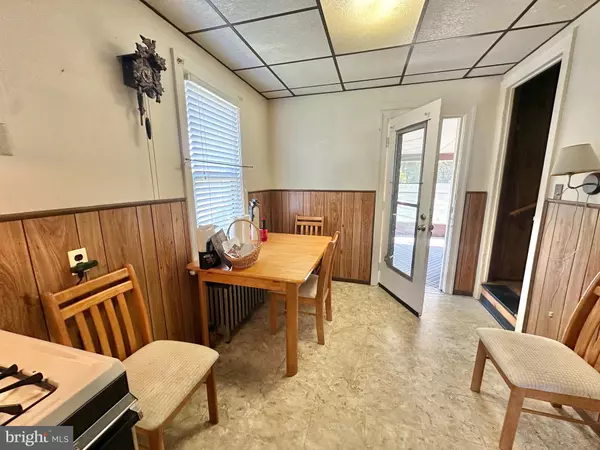$285,000
$275,000
3.6%For more information regarding the value of a property, please contact us for a free consultation.
3 Beds
1 Bath
1,250 SqFt
SOLD DATE : 11/01/2024
Key Details
Sold Price $285,000
Property Type Single Family Home
Sub Type Detached
Listing Status Sold
Purchase Type For Sale
Square Footage 1,250 sqft
Price per Sqft $228
Subdivision Hamilton Area
MLS Listing ID NJME2048302
Sold Date 11/01/24
Style Cape Cod
Bedrooms 3
Full Baths 1
HOA Y/N N
Abv Grd Liv Area 1,250
Originating Board BRIGHT
Year Built 1930
Annual Tax Amount $4,568
Tax Year 2023
Lot Size 10,890 Sqft
Acres 0.25
Lot Dimensions 50.00 x 217.80
Property Description
Take a look at this charming Cape Cod home featuring three bedrooms and one bathroom situated on a huge lot! As you enter through the front door, you'll be welcomed by formal living room and formal dining room. The kitchen is conveniently located next to the dining room, Kitchen has breakfast area and plenty of counter space. The first floor also includes Master bedroom and a full bathroom. Upstairs, you'll discover the Two bedrooms and plenty of closet space. The basement offers a sizable area, dry storage space, and a laundry room with a washer and dryer. Through the kitchen and out to the large screened porch that could easily become a three season room or family room. The outside has the Bilko doors to the basement. Enjoy the serenity of this beautiful backyard that is over 200feet deep. Also plenty of parking in the driveway.
Location
State NJ
County Mercer
Area Hamilton Twp (21103)
Zoning RESIDENTIAL
Rooms
Basement Unfinished
Main Level Bedrooms 3
Interior
Hot Water Oil
Heating Radiator
Cooling None
Fireplace N
Heat Source Oil
Exterior
Garage Spaces 5.0
Waterfront N
Water Access N
Accessibility None
Parking Type Driveway
Total Parking Spaces 5
Garage N
Building
Story 2
Foundation Block
Sewer Public Sewer
Water Public
Architectural Style Cape Cod
Level or Stories 2
Additional Building Above Grade, Below Grade
New Construction N
Schools
School District Hamilton Township
Others
Senior Community No
Tax ID 03-02120-00007
Ownership Fee Simple
SqFt Source Assessor
Special Listing Condition Standard
Read Less Info
Want to know what your home might be worth? Contact us for a FREE valuation!

Our team is ready to help you sell your home for the highest possible price ASAP

Bought with Maria Picardi Kenyon • EXP Realty, LLC
GET MORE INFORMATION

REALTOR® | License ID: 1008758







