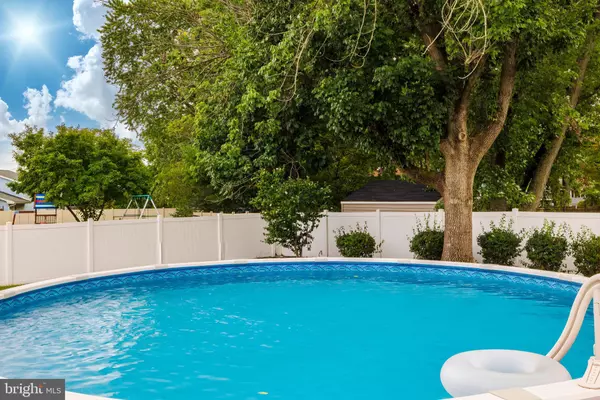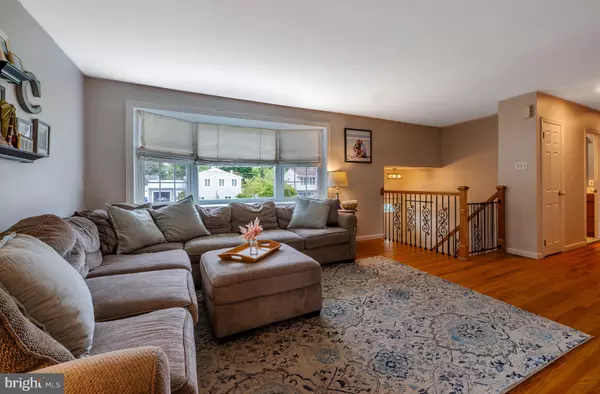$390,000
$380,000
2.6%For more information regarding the value of a property, please contact us for a free consultation.
4 Beds
2 Baths
1,684 SqFt
SOLD DATE : 11/01/2024
Key Details
Sold Price $390,000
Property Type Single Family Home
Sub Type Detached
Listing Status Sold
Purchase Type For Sale
Square Footage 1,684 sqft
Price per Sqft $231
Subdivision Red Bank Estates
MLS Listing ID NJGL2046854
Sold Date 11/01/24
Style Colonial,Bi-level
Bedrooms 4
Full Baths 1
Half Baths 1
HOA Y/N N
Abv Grd Liv Area 1,684
Originating Board BRIGHT
Year Built 1968
Annual Tax Amount $6,087
Tax Year 2023
Lot Size 0.263 Acres
Acres 0.26
Lot Dimensions 0.00 x 0.00
Property Description
THURSDAY NIGHT 9/19, OPEN HOUSE 5:00 TILL 7:00 MOTIVATED SELLER Beautiful Updated Bilevel with Pool Stamped Concrete Patio in Red Bank Estates, This Beauty in West Deptford Twp. features 4 Bedrooms and Beautifully Remodeled throughout! The Family Room on the Lower Level which gives you easy access to the Fully enclosed with back yard & Outside Entertaining area: The Pool, Deck & Shed w/Sub Electrical box Are practically Brand New (2021)and Stamped Concrete Pad w/ Drains was completed in 2019. Inside this Beauty a Bilevel layout is Revamped with plenty of New Features like, 90% Efficiency Gas Heater replacement in 2017. Hot Water Heater 2023, Electrical Panel Box Upgraded in 2021. The Windows across the Front, The Bay Window, Storm Door & Sliding Glass door in lower level Family room were ALL replaced or added in June of 2023! . The Attic Fan Motor is only 5 years Old. New Carpeting, Recessed lights added in Kitchen, Bathroom and lower level! The Kitchen features Granite Counters and beautiful Oak Cabinetry and New Stainless Appliances w/ Gas Double Oven! The Kitchen wall was removed and Breakfast Bar that seats 2 & leads you to the Dining Room. The original Family room offers Black ornate Iron Stair Rails. The Primary Bedroom and an Additional 2 Beds are on the main floor and Lower level features the 4th bedroom/Office/Gym- YOUR CHOICE :) WASHER & DRYER & CUSTOM WINDOW TREATMENTS ARE INCLUDED! Large Garage with workshop! This is a GREAT Home that is located in a desirable neighborhood and Just in Time for the New school year!
Location
State NJ
County Gloucester
Area West Deptford Twp (20820)
Zoning RES
Rooms
Other Rooms Living Room, Dining Room, Primary Bedroom, Bedroom 2, Bedroom 3, Bedroom 4, Kitchen, Family Room, Bedroom 1, Laundry, Other, Attic
Basement Full, Fully Finished
Main Level Bedrooms 3
Interior
Interior Features Ceiling Fan(s), Breakfast Area, Kitchen - Island
Hot Water Natural Gas
Cooling Central A/C
Flooring Wood, Fully Carpeted, Vinyl, Tile/Brick
Equipment Dishwasher, Disposal, Oven - Double
Fireplace N
Window Features Bay/Bow,Replacement
Appliance Dishwasher, Disposal, Oven - Double
Heat Source Natural Gas
Laundry Lower Floor
Exterior
Exterior Feature Patio(s)
Garage Inside Access, Garage Door Opener
Garage Spaces 1.0
Fence Fully, Privacy, Vinyl
Utilities Available Cable TV
Waterfront N
Water Access N
Roof Type Shingle
Accessibility None
Porch Patio(s)
Parking Type Driveway, Attached Garage, Other
Attached Garage 1
Total Parking Spaces 1
Garage Y
Building
Lot Description Level, Open, Front Yard, Rear Yard
Story 2
Foundation Slab
Sewer Public Sewer
Water Public
Architectural Style Colonial, Bi-level
Level or Stories 2
Additional Building Above Grade, Below Grade
Structure Type Dry Wall
New Construction N
Schools
School District West Deptford Township Public Schools
Others
Senior Community No
Tax ID 20-00131 05-00003
Ownership Fee Simple
SqFt Source Assessor
Security Features Security System
Acceptable Financing Conventional, FHA 203(b)
Horse Property N
Listing Terms Conventional, FHA 203(b)
Financing Conventional,FHA 203(b)
Special Listing Condition Standard
Read Less Info
Want to know what your home might be worth? Contact us for a FREE valuation!

Our team is ready to help you sell your home for the highest possible price ASAP

Bought with Kimberly Mehaffey • BHHS Fox & Roach-Mullica Hill North
GET MORE INFORMATION

REALTOR® | License ID: 1008758







