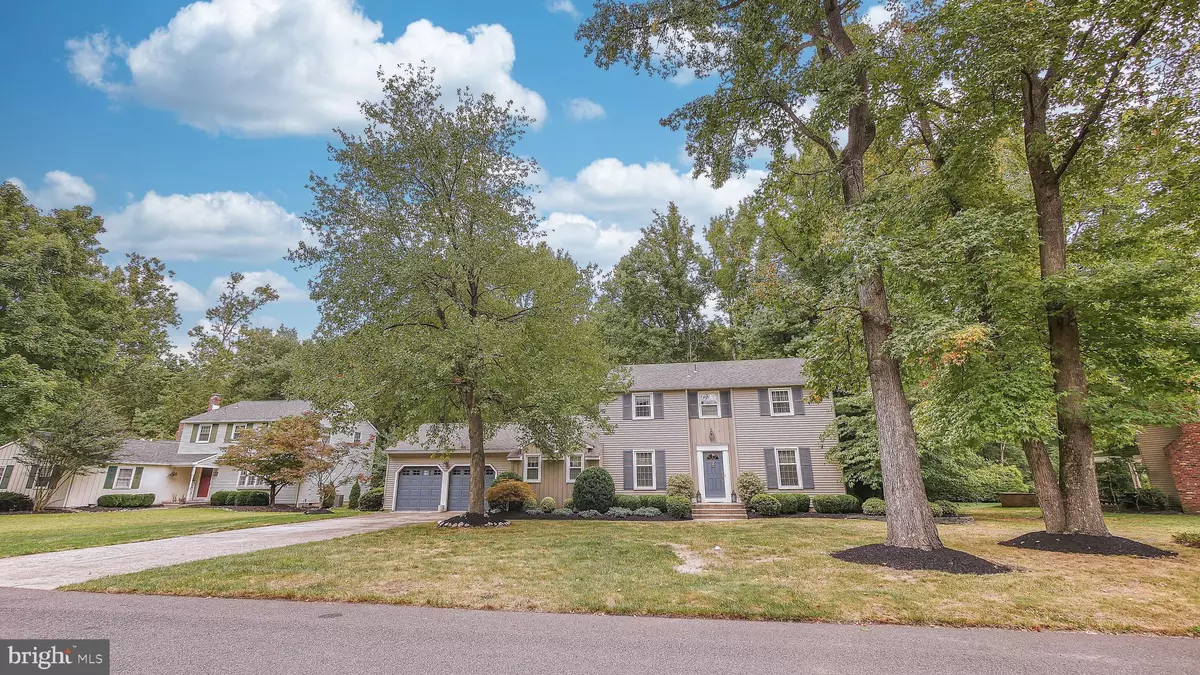$649,900
$649,900
For more information regarding the value of a property, please contact us for a free consultation.
4 Beds
3 Baths
2,249 SqFt
SOLD DATE : 10/25/2024
Key Details
Sold Price $649,900
Property Type Single Family Home
Sub Type Detached
Listing Status Sold
Purchase Type For Sale
Square Footage 2,249 sqft
Price per Sqft $288
Subdivision Deerbrook
MLS Listing ID NJBL2072188
Sold Date 10/25/24
Style Colonial
Bedrooms 4
Full Baths 2
Half Baths 1
HOA Y/N N
Abv Grd Liv Area 2,249
Originating Board BRIGHT
Year Built 1972
Annual Tax Amount $9,877
Tax Year 2023
Lot Size 0.620 Acres
Acres 0.62
Lot Dimensions 98 x 227 x 35 x 123 x 21'7
Property Description
Open House Sun 9/22 2-4pm Welcome to 101 Pine Valley Dr, a charming single family home in the heart of Medford, NJ. Located in the desirable Deer Brook community this spacious residence offers 2,249 square feet of living space, featuring 4 bedrooms and 2.5 bathrooms across 12 well-designed rooms.
As you enter, you'll step into the foyer adorned with elegant crown mouldings, setting a sophisticated tone for the entire home. The formal dining room is perfect for hosting memorable dinners and special occasions. Hardwood floors flow seamlessly throughout, complemented by recessed lighting that adds a warm and inviting ambiance.
The open kitchen is a chefs dream, boasting an island and an eat-in area that makes every day dining a delight. The ample counter space and cabinetry provide both functionality and style, making meal preparation a pleasure. You will also be impressed with the large living room, Great room, and laundry room with access to the garage
The primary suite offers a tranquil retreat with its spacious layout and well-appointed en-suite bathroom. Three additional bedrooms and hallway full bath round out this impressive 2nd floor.
Step outside to enjoy the beautifully landscaped front yard and a serene back yard complete with a screened porch & patio, perfect for outdoor dining and relaxation. The attached garage provides parking for 2 cars and additional storage & workspace. All of this located on one of the larger lots in Deer Brook at .62 of an acre. Seller is the homes original owner
Location
State NJ
County Burlington
Area Medford Twp (20320)
Zoning GD
Rooms
Other Rooms Living Room, Dining Room, Kitchen, Great Room, Utility Room
Interior
Interior Features Kitchen - Eat-In, Kitchen - Island, Wood Floors
Hot Water Natural Gas
Heating Forced Air
Cooling Central A/C
Flooring Hardwood
Equipment Built-In Microwave, Dishwasher, Disposal, Dryer, Refrigerator, Washer, Cooktop, Oven - Single
Fireplace N
Appliance Built-In Microwave, Dishwasher, Disposal, Dryer, Refrigerator, Washer, Cooktop, Oven - Single
Heat Source Natural Gas
Laundry Has Laundry, Main Floor
Exterior
Exterior Feature Patio(s), Screened
Garage Garage - Front Entry, Garage Door Opener, Inside Access
Garage Spaces 6.0
Waterfront N
Water Access N
Roof Type Shingle
Street Surface Black Top
Accessibility None
Porch Patio(s), Screened
Parking Type Attached Garage, Off Street
Attached Garage 2
Total Parking Spaces 6
Garage Y
Building
Lot Description Front Yard, Irregular, Rear Yard, SideYard(s)
Story 2
Foundation Block, Crawl Space
Sewer Public Sewer
Water Public
Architectural Style Colonial
Level or Stories 2
Additional Building Above Grade, Below Grade
New Construction N
Schools
Elementary Schools Milton H. Allen E.S.
Middle Schools Medford Township Memorial
High Schools Shawnee H.S.
School District Medford Township Public Schools
Others
Senior Community No
Tax ID 20-02701 12-00013
Ownership Fee Simple
SqFt Source Assessor
Special Listing Condition Standard
Read Less Info
Want to know what your home might be worth? Contact us for a FREE valuation!

Our team is ready to help you sell your home for the highest possible price ASAP

Bought with Terri O'Hara • All-Ways Agency
GET MORE INFORMATION

REALTOR® | License ID: 1008758







