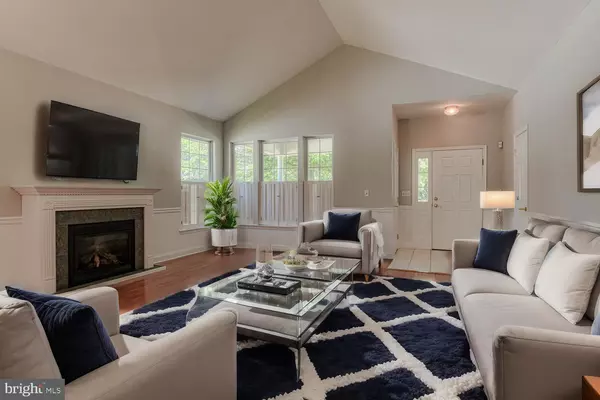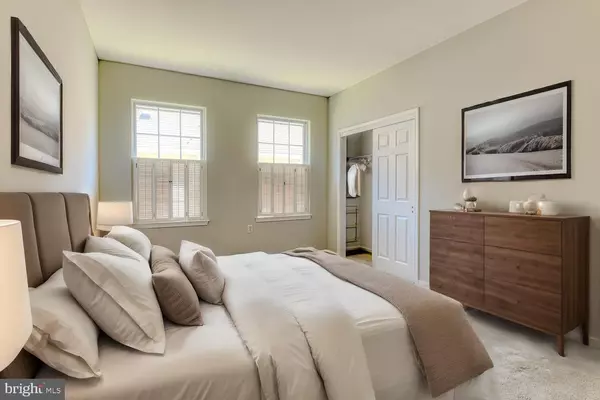$495,000
$499,000
0.8%For more information regarding the value of a property, please contact us for a free consultation.
2 Beds
2 Baths
1,563 SqFt
SOLD DATE : 10/18/2024
Key Details
Sold Price $495,000
Property Type Single Family Home
Sub Type Detached
Listing Status Sold
Purchase Type For Sale
Square Footage 1,563 sqft
Price per Sqft $316
Subdivision Locust Hill
MLS Listing ID NJME2045610
Sold Date 10/18/24
Style Ranch/Rambler
Bedrooms 2
Full Baths 2
HOA Fees $255/mo
HOA Y/N Y
Abv Grd Liv Area 1,563
Originating Board BRIGHT
Year Built 2002
Annual Tax Amount $9,509
Tax Year 2023
Lot Size 5,942 Sqft
Acres 0.14
Lot Dimensions 54.00 x 110.00
Property Description
Welcome to the desirable 55+ Community of Locust Hill! This beautiful home offers a comfortable and spacious living environment with 2 bedrooms, 2 baths, a laundry room, a living room, a dining room, and a large eat-in kitchen with ample cabinetry. Additional features include a one-car garage and a basement with outdoor access. The interior boasts sparkling hardwood floors and fresh paint throughout, making it move-in ready. Enjoy the serenity of your wrap-around deck overlooking the scenic woods, complete with a biking path. The community amenities are extensive, featuring a pool, clubhouse, exercise room, game room, and putting green, among others. This home also comes with a new roof and transferable solar panels, ensuring energy efficiency for the new owner. Conveniently located close to major roads, shopping centers, and transportation, this property offers a perfect blend of country living with easy access to modern conveniences. Don't miss the opportunity to make this beautiful home yours!
Location
State NJ
County Mercer
Area Hamilton Twp (21103)
Zoning RESIDENTIAL
Rooms
Basement Full
Main Level Bedrooms 2
Interior
Interior Features Carpet, Combination Dining/Living, Dining Area, Floor Plan - Open, Kitchen - Eat-In, Kitchen - Island, Pantry, Sauna, Bathroom - Soaking Tub, Bathroom - Tub Shower, Walk-in Closet(s), Wood Floors
Hot Water Natural Gas
Heating Forced Air
Cooling Central A/C
Flooring Carpet, Hardwood, Ceramic Tile
Fireplaces Number 1
Equipment Built-In Microwave, Dishwasher, Dryer - Gas, Oven/Range - Gas, Refrigerator, Washer
Furnishings No
Fireplace Y
Window Features Vinyl Clad
Appliance Built-In Microwave, Dishwasher, Dryer - Gas, Oven/Range - Gas, Refrigerator, Washer
Heat Source Natural Gas
Laundry Main Floor
Exterior
Exterior Feature Deck(s)
Garage Garage - Front Entry, Garage Door Opener
Garage Spaces 2.0
Amenities Available Club House, Exercise Room, Fitness Center, Game Room, Jog/Walk Path, Pool - Outdoor, Putting Green
Waterfront N
Water Access N
Roof Type Asphalt
Accessibility Doors - Lever Handle(s)
Porch Deck(s)
Parking Type Attached Garage, Driveway, Off Street
Attached Garage 1
Total Parking Spaces 2
Garage Y
Building
Story 1
Foundation Other
Sewer No Septic System
Water Public
Architectural Style Ranch/Rambler
Level or Stories 1
Additional Building Above Grade, Below Grade
Structure Type 9'+ Ceilings,Vaulted Ceilings
New Construction N
Schools
Elementary Schools Hamilton
Middle Schools Hamilton
High Schools Hamilton East-Steinert H.S.
School District Hamilton Township
Others
Pets Allowed Y
HOA Fee Include All Ground Fee,Common Area Maintenance,Lawn Maintenance,Management,Pool(s),Recreation Facility,Snow Removal,Trash
Senior Community Yes
Age Restriction 55
Tax ID 03-02606 01-00047
Ownership Fee Simple
SqFt Source Assessor
Acceptable Financing Conventional
Horse Property N
Listing Terms Conventional
Financing Conventional
Special Listing Condition Standard
Pets Description No Pet Restrictions
Read Less Info
Want to know what your home might be worth? Contact us for a FREE valuation!

Our team is ready to help you sell your home for the highest possible price ASAP

Bought with Michael Gerstnicker • BHHS Fox & Roach - Robbinsville
GET MORE INFORMATION

REALTOR® | License ID: 1008758







