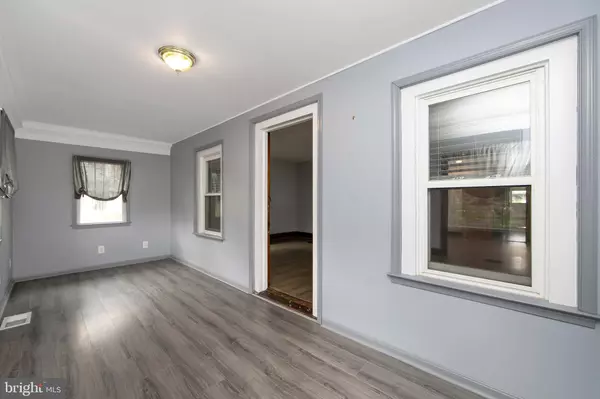$230,000
$249,900
8.0%For more information regarding the value of a property, please contact us for a free consultation.
2 Beds
1 Bath
768 SqFt
SOLD DATE : 10/11/2024
Key Details
Sold Price $230,000
Property Type Single Family Home
Sub Type Detached
Listing Status Sold
Purchase Type For Sale
Square Footage 768 sqft
Price per Sqft $299
Subdivision None Available
MLS Listing ID NJCD2072988
Sold Date 10/11/24
Style Bungalow
Bedrooms 2
Full Baths 1
HOA Y/N N
Abv Grd Liv Area 768
Originating Board BRIGHT
Year Built 1928
Annual Tax Amount $6,957
Tax Year 2023
Lot Size 5,998 Sqft
Acres 0.14
Lot Dimensions 40.00 x 150.00
Property Description
Lovely bungalow style home with easy access to White Horse Pike and Philly. This lovely home has been nicely maintained and upgraded over the years. You enter into a lovely closed in porch with newer laminate flooring, neutral painted walls and crown molding, a perfect spot to sit and enjoy that morning coffee. The Living Room and Dining Room feature original chestnut trim, neutrally painted walls and newer laminate flooring. The kitchen is galley style with wood cabinetry, stainless appliances and newer laminate flooring. Both bedrooms have wall to wall carpet, original chestnut trim and ceiling fans. The bathroom has also been remodeled. The back is a haven with lovely Trex and vinyl deck and an above ground pool. There is also a one car garage offering plenty of extra storage. Additionally the roof and heater are under 7 years old. This is a sweet home perfect for the downsizer or first time buyer. Come and see if this is your home sweet home.
Location
State NJ
County Camden
Area Oaklyn Boro (20426)
Zoning RES
Rooms
Basement Unfinished
Main Level Bedrooms 2
Interior
Interior Features Attic, Carpet, Ceiling Fan(s), Crown Moldings, Floor Plan - Traditional, Kitchen - Galley
Hot Water Natural Gas
Heating Forced Air
Cooling Ceiling Fan(s), Window Unit(s)
Flooring Carpet, Laminated
Equipment Dishwasher, Dryer - Gas, Oven/Range - Gas, Refrigerator, Stainless Steel Appliances, Stove, Washer
Fireplace N
Appliance Dishwasher, Dryer - Gas, Oven/Range - Gas, Refrigerator, Stainless Steel Appliances, Stove, Washer
Heat Source Natural Gas
Exterior
Garage Spaces 2.0
Pool Above Ground
Waterfront N
Water Access N
Roof Type Architectural Shingle
Accessibility None
Parking Type Driveway
Total Parking Spaces 2
Garage N
Building
Story 1
Foundation Block
Sewer Public Sewer
Water Public
Architectural Style Bungalow
Level or Stories 1
Additional Building Above Grade, Below Grade
New Construction N
Schools
School District Collingswood Public Schools
Others
Senior Community No
Tax ID 26-00059-00009
Ownership Fee Simple
SqFt Source Assessor
Acceptable Financing Cash, Conventional
Listing Terms Cash, Conventional
Financing Cash,Conventional
Special Listing Condition Standard
Read Less Info
Want to know what your home might be worth? Contact us for a FREE valuation!

Our team is ready to help you sell your home for the highest possible price ASAP

Bought with Ronald L Woods • Prominent Properties Sotheby's International Realty
GET MORE INFORMATION

REALTOR® | License ID: 1008758







