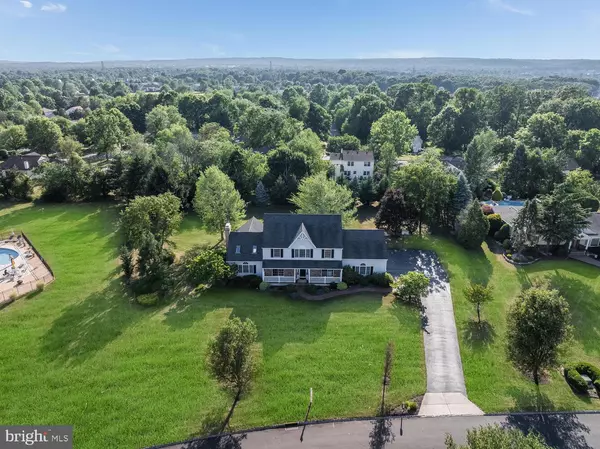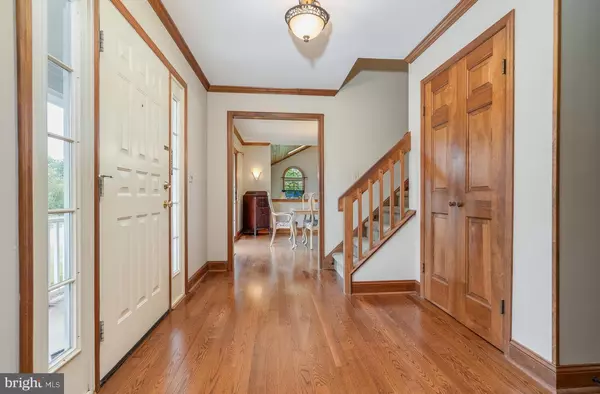$900,000
$865,000
4.0%For more information regarding the value of a property, please contact us for a free consultation.
5 Beds
3 Baths
2,716 SqFt
SOLD DATE : 09/30/2024
Key Details
Sold Price $900,000
Property Type Single Family Home
Sub Type Detached
Listing Status Sold
Purchase Type For Sale
Square Footage 2,716 sqft
Price per Sqft $331
Subdivision North Forty
MLS Listing ID NJHT2003044
Sold Date 09/30/24
Style Colonial
Bedrooms 5
Full Baths 2
Half Baths 1
HOA Fees $19/mo
HOA Y/N Y
Abv Grd Liv Area 2,716
Originating Board BRIGHT
Year Built 1988
Annual Tax Amount $13,122
Tax Year 2023
Lot Size 1.060 Acres
Acres 1.06
Lot Dimensions 0.00 x 0.00
Property Description
Welcome to this stunning colonial home located on a quiet cul-de-sac in the sought after North Forty community. Offering 5 bedrooms and 2.5 baths, this spacious home is perfect for those looking for room to grow. Upon entering, you are greeted by a charming covered front porch, setting the tone for the classic colonial style of the home.The open concept living area features beautiful hardwood floors and an updated eat-in kitchen with stainless steel appliances, granite countertops, custom cabinetry with soft close drawers and built-in pantry with roll-out shelving. The kitchen flows seamlessly into the sizable family room, featuring a floor-to-ceiling wood burning fireplace and cedar accented cathedral ceiling with skylights. Step out onto the screened porch and rear deck, perfect for enjoying the peaceful and private surroundings. Formal dining and living room provide additional space for gatherings. Powder room and laundry/mudroom complete the main level. Upstairs you will find 5 generously sized bedrooms, including the primary suite with a vaulted ceiling, custom walk-in closet, and en suite bathroom with jetted tub, stall shower and double vanity. The finished basement provides additional flexible space and ample storage. Conveniently located minutes from commuting highways, shopping, dining and blue ribbon school systems. This home has been thoughtfully maintained and is move-in ready! PUBLIC SEWER, PUBLIC WATER, NATURAL GAS!
Location
State NJ
County Hunterdon
Area Raritan Twp (21021)
Zoning R-3
Direction East
Rooms
Basement Full, Partially Finished, Windows
Interior
Interior Features Attic, Carpet, Ceiling Fan(s), Family Room Off Kitchen, Floor Plan - Traditional, Kitchen - Eat-In, Pantry, Recessed Lighting, Bathroom - Stall Shower, Upgraded Countertops, Walk-in Closet(s), Wood Floors, Formal/Separate Dining Room, Skylight(s), Bathroom - Tub Shower, Bathroom - Soaking Tub
Hot Water Natural Gas
Heating Central, Forced Air
Cooling Central A/C, Ceiling Fan(s)
Flooring Carpet, Ceramic Tile, Wood
Fireplaces Number 1
Fireplaces Type Wood, Stone
Equipment Dishwasher, Dryer - Electric, Exhaust Fan, Refrigerator, Built-In Microwave, Dryer - Front Loading, Oven/Range - Gas, Stainless Steel Appliances, Washer, Water Heater
Furnishings No
Fireplace Y
Window Features Double Hung,Screens,Skylights,Sliding
Appliance Dishwasher, Dryer - Electric, Exhaust Fan, Refrigerator, Built-In Microwave, Dryer - Front Loading, Oven/Range - Gas, Stainless Steel Appliances, Washer, Water Heater
Heat Source Natural Gas
Laundry Main Floor
Exterior
Exterior Feature Patio(s), Porch(es), Screened, Roof
Garage Garage Door Opener, Inside Access, Additional Storage Area, Garage - Side Entry, Built In
Garage Spaces 6.0
Utilities Available Under Ground
Waterfront N
Water Access N
Roof Type Asphalt
Street Surface Black Top
Accessibility None
Porch Patio(s), Porch(es), Screened, Roof
Road Frontage Boro/Township
Parking Type Attached Garage, Driveway
Attached Garage 2
Total Parking Spaces 6
Garage Y
Building
Lot Description Cul-de-sac, Cleared, Front Yard, Landscaping, Level, Rear Yard
Story 2
Foundation Block
Sewer Public Sewer
Water Public
Architectural Style Colonial
Level or Stories 2
Additional Building Above Grade, Below Grade
Structure Type Dry Wall,High,Cathedral Ceilings
New Construction N
Schools
Elementary Schools Barley Sheaf E.S.
Middle Schools J P Case
High Schools Hunterdon Central H.S.
School District Flemington-Raritan Regional
Others
Pets Allowed N
HOA Fee Include Common Area Maintenance
Senior Community No
Tax ID 21-00072 16-00012
Ownership Fee Simple
SqFt Source Assessor
Security Features Carbon Monoxide Detector(s),Smoke Detector
Horse Property N
Special Listing Condition Standard
Read Less Info
Want to know what your home might be worth? Contact us for a FREE valuation!

Our team is ready to help you sell your home for the highest possible price ASAP

Bought with NON MEMBER • Non Subscribing Office
GET MORE INFORMATION

REALTOR® | License ID: 1008758







