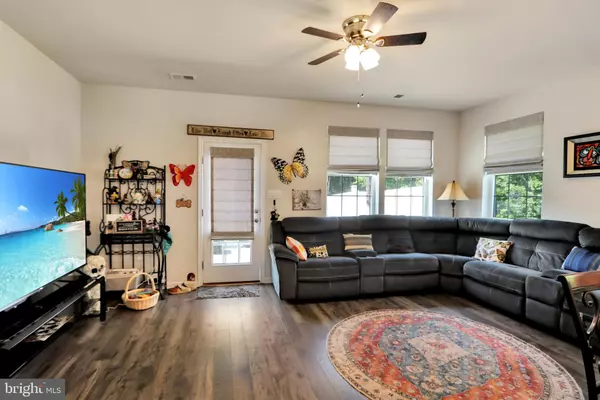$340,000
$340,000
For more information regarding the value of a property, please contact us for a free consultation.
3 Beds
3 Baths
1,580 SqFt
SOLD DATE : 09/17/2024
Key Details
Sold Price $340,000
Property Type Townhouse
Sub Type End of Row/Townhouse
Listing Status Sold
Purchase Type For Sale
Square Footage 1,580 sqft
Price per Sqft $215
Subdivision The Carriage Homes At Sickler Court
MLS Listing ID NJCD2070572
Sold Date 09/17/24
Style Craftsman,Traditional,Colonial
Bedrooms 3
Full Baths 2
Half Baths 1
HOA Fees $83/mo
HOA Y/N Y
Abv Grd Liv Area 1,580
Originating Board BRIGHT
Year Built 2023
Annual Tax Amount $8,382
Tax Year 2023
Lot Size 2,400 Sqft
Acres 0.06
Lot Dimensions 20.00 x 120.00
Property Description
Pride of ownership abounds in this meticulously kept 3 bed 2-1/2 bath townhome in the desirable neighborhood of The Carriage Homes at Sickler Court. Enter this amazing home and you are greeted by an open foyer that leads to the open floor plan for the whole first level. With LDVP flooring clean up and maintenance is a breeze. Custom blinds add to the ambiance through out the home. The large kitchen boasts quartz countertops, stainless steel appliances and ample counter space. Just off the kitchen is a convenient dining room. The kitchen also over looks the living room making it a great gathering point for entertaining. The door off the living room leads out to a private deck and a fully fenced privacy yard that is just made for relaxing and entertaining. Rounding off the first floor is a powder room and a full 1 car garage. Upstairs offers 3 large bedrooms. The primary boasts an ensuite full bath. A full hall bath and the laundry room finish off the upstairs. Move in and unpack, you are home.
Location
State NJ
County Camden
Area Winslow Twp (20436)
Zoning RESIDENTIAL
Rooms
Other Rooms Living Room, Dining Room, Primary Bedroom, Bedroom 2, Bedroom 3, Kitchen, Utility Room, Bathroom 2, Primary Bathroom
Interior
Interior Features Breakfast Area, Carpet, Dining Area, Floor Plan - Open, Kitchen - Eat-In, Kitchen - Island, Pantry, Recessed Lighting, Upgraded Countertops
Hot Water Electric
Heating Central, Forced Air, Energy Star Heating System
Cooling Central A/C, Energy Star Cooling System
Flooring Carpet, Vinyl, Luxury Vinyl Plank
Equipment Built-In Microwave, Disposal, Dryer - Electric, Oven/Range - Gas, Refrigerator, Stainless Steel Appliances, Washer
Fireplace N
Window Features Energy Efficient,Insulated,ENERGY STAR Qualified,Low-E,Screens
Appliance Built-In Microwave, Disposal, Dryer - Electric, Oven/Range - Gas, Refrigerator, Stainless Steel Appliances, Washer
Heat Source Natural Gas
Laundry Upper Floor, Washer In Unit, Dryer In Unit
Exterior
Garage Built In, Garage - Front Entry
Garage Spaces 3.0
Fence Privacy
Utilities Available Cable TV Available, Phone Available
Waterfront N
Water Access N
View Trees/Woods
Roof Type Shingle,Pitched
Accessibility 2+ Access Exits
Parking Type Attached Garage, On Street, Off Street
Attached Garage 1
Total Parking Spaces 3
Garage Y
Building
Lot Description Corner
Story 2
Foundation Slab
Sewer Public Sewer
Water Public
Architectural Style Craftsman, Traditional, Colonial
Level or Stories 2
Additional Building Above Grade, Below Grade
Structure Type Dry Wall,2 Story Ceilings
New Construction N
Schools
School District Winslow Township Public Schools
Others
Pets Allowed Y
HOA Fee Include Common Area Maintenance,Lawn Maintenance,Snow Removal
Senior Community No
Tax ID 36-02102 01-00023 38
Ownership Fee Simple
SqFt Source Assessor
Security Features Smoke Detector,Carbon Monoxide Detector(s)
Special Listing Condition Standard
Pets Description No Pet Restrictions
Read Less Info
Want to know what your home might be worth? Contact us for a FREE valuation!

Our team is ready to help you sell your home for the highest possible price ASAP

Bought with David Andrew Burris • Keller Williams Realty - Moorestown
GET MORE INFORMATION

REALTOR® | License ID: 1008758







