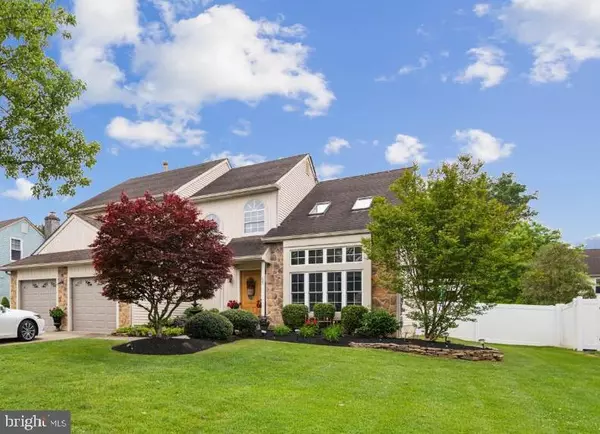$525,000
$500,000
5.0%For more information regarding the value of a property, please contact us for a free consultation.
4 Beds
3 Baths
2,275 SqFt
SOLD DATE : 08/28/2024
Key Details
Sold Price $525,000
Property Type Single Family Home
Sub Type Detached
Listing Status Sold
Purchase Type For Sale
Square Footage 2,275 sqft
Price per Sqft $230
Subdivision Colts Neck
MLS Listing ID NJGL2042688
Sold Date 08/28/24
Style Contemporary
Bedrooms 4
Full Baths 2
Half Baths 1
HOA Y/N N
Abv Grd Liv Area 2,275
Originating Board BRIGHT
Year Built 1989
Annual Tax Amount $9,580
Tax Year 2023
Lot Size 9,375 Sqft
Acres 0.22
Lot Dimensions 75.00 x 125.00
Property Description
Welcome to your Dream Home at 55 Saddlebrook Dr in the desirable Colts Neck subdivision, which has been beautifully maintained by the homeowners! Turnkey is truly an understatement here as this home is packed with upgrades and wonderful features! Step into your formal living room loaded with natural light courtesy of the vaulted ceilings and amazing windows. The luxury vinyl plank flooring will trick you into thinking you’re walking on air as you step through the double wide door way into the dining room and then into the heart of the house as you reach the fully updated kitchen. This beautiful kitchen features an amazing stainless-steel package, quiet-close white shaker cabinetry, quartz countertops, and an amazing tile backsplash. The kitchen provides full access to the family room and 3 Season room. Walk through the 3-season room to enter your fully fenced-in backyard oasis with a brick patio. The layout is perfect for entertaining! There is also an updated powder room on the first floor and interior access to your 2-car garage. Upstairs boasts 4 bedrooms and 2 full bathrooms. The large master greets you at the top of the stairs and is complete with a walk-in closet and gorgeous en-suite. The master bathroom suite features a giant walk-in shower complete with a custom frameless door, 2 separate shower heads, a built-in niche, a quartz seating area, maintenance-free porcelain tile, and a dual vanity complete with quartz counters. This house also comes with Solar, but not the leased kind. These Solar panels are owned in full and will offer the new buyer EXTREMELY low utility bills! This gem is priced to sell so get your Best offer in up front it will not last! Come see it and submit your offer before it’s too late! SOLAR is owned out right and current owner gets a monthly check from Solar Co.
Location
State NJ
County Gloucester
Area Washington Twp (20818)
Zoning PR1
Rooms
Other Rooms Living Room, Dining Room, Primary Bedroom, Bedroom 2, Bedroom 3, Bedroom 4, Kitchen, Family Room, Laundry, Primary Bathroom, Full Bath, Half Bath
Interior
Interior Features Attic, Attic/House Fan, Breakfast Area, Built-Ins, Ceiling Fan(s), Combination Kitchen/Dining, Crown Moldings, Dining Area, Family Room Off Kitchen, Kitchen - Eat-In, Recessed Lighting, Skylight(s), Sprinkler System, Store/Office, Upgraded Countertops, Walk-in Closet(s), Window Treatments, Formal/Separate Dining Room
Hot Water Natural Gas, Electric
Heating Forced Air, Solar On Grid
Cooling Central A/C, Solar On Grid
Flooring Luxury Vinyl Plank
Fireplaces Number 1
Fireplaces Type Gas/Propane
Equipment Built-In Range, Built-In Microwave, Dishwasher, Exhaust Fan, Oven - Double, Stainless Steel Appliances, Washer - Front Loading, Dryer - Front Loading, Water Heater - High-Efficiency
Fireplace Y
Window Features Skylights,Bay/Bow
Appliance Built-In Range, Built-In Microwave, Dishwasher, Exhaust Fan, Oven - Double, Stainless Steel Appliances, Washer - Front Loading, Dryer - Front Loading, Water Heater - High-Efficiency
Heat Source Natural Gas, Electric, Solar
Laundry Main Floor
Exterior
Exterior Feature Patio(s), Brick
Garage Garage Door Opener, Inside Access, Built In
Garage Spaces 4.0
Fence Fully, Privacy, Vinyl
Waterfront N
Water Access N
View Garden/Lawn, Street
Roof Type Architectural Shingle
Accessibility None
Porch Patio(s), Brick
Parking Type Attached Garage, Driveway, On Street
Attached Garage 2
Total Parking Spaces 4
Garage Y
Building
Lot Description Front Yard, Landscaping, SideYard(s), Rear Yard
Story 2
Foundation Slab
Sewer Public Sewer
Water Public
Architectural Style Contemporary
Level or Stories 2
Additional Building Above Grade, Below Grade
Structure Type 9'+ Ceilings,Vaulted Ceilings
New Construction N
Schools
High Schools Washington Twp. H.S.
School District Washington Township Public Schools
Others
Senior Community No
Tax ID 18-00017 10-00011
Ownership Fee Simple
SqFt Source Assessor
Special Listing Condition Standard
Read Less Info
Want to know what your home might be worth? Contact us for a FREE valuation!

Our team is ready to help you sell your home for the highest possible price ASAP

Bought with Stephanie Verderose • Exit Homestead Realty Professi
GET MORE INFORMATION

REALTOR® | License ID: 1008758







