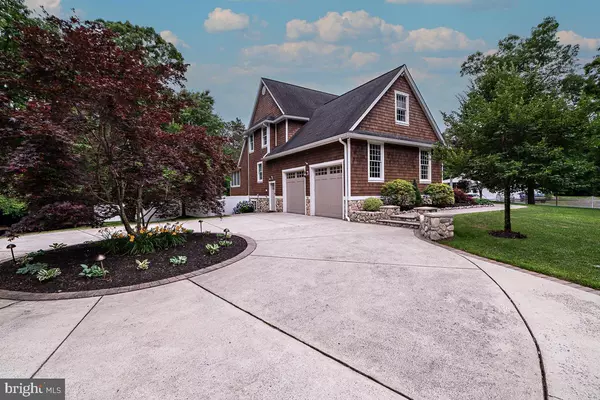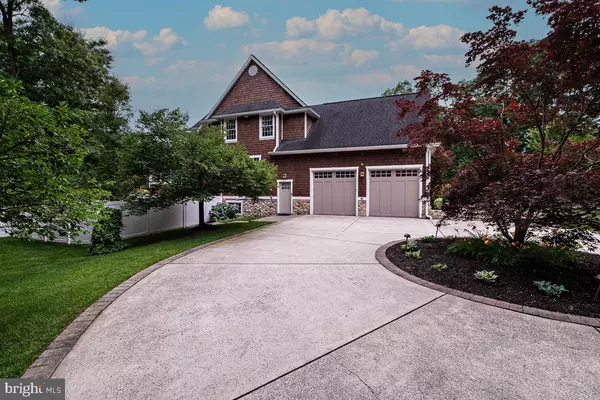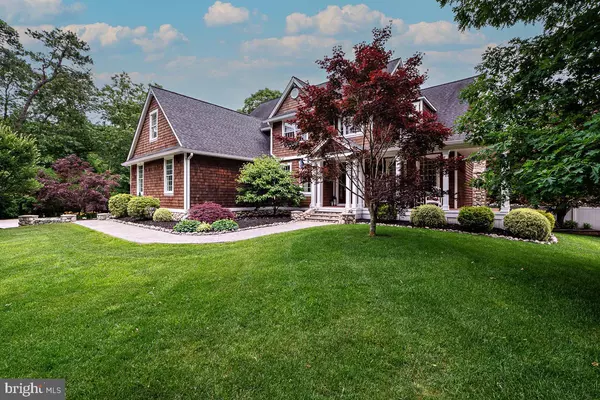$1,250,000
$1,250,000
For more information regarding the value of a property, please contact us for a free consultation.
4 Beds
4 Baths
3,873 SqFt
SOLD DATE : 08/02/2024
Key Details
Sold Price $1,250,000
Property Type Single Family Home
Sub Type Detached
Listing Status Sold
Purchase Type For Sale
Square Footage 3,873 sqft
Price per Sqft $322
Subdivision None Available
MLS Listing ID NJAC2012888
Sold Date 08/02/24
Style Other
Bedrooms 4
Full Baths 2
Half Baths 2
HOA Y/N N
Abv Grd Liv Area 3,873
Originating Board BRIGHT
Year Built 1995
Annual Tax Amount $12,288
Tax Year 2023
Lot Size 15.252 Acres
Acres 15.25
Lot Dimensions 0.00 x 0.00
Property Description
**Just Listed in Port Republic**15+ ACRES**4,000+ square feet**3 zoned Geothermal heat/air**Full basement**2 Walk-in attics**High end kitchen appliance package**Heated in-ground pool**Meticulous landscaping & hardscaping**Solar Owned outright**Multiple decks**Custom indoor and outdoor bar areas**4 Bedrooms**2 Full bathrooms & 2 Half bathrooms**
Welcome to 424 Chestnut Neck Road, nestled in historical Port Republic this magnificent Nantucket-inspired residence embodies timeless elegance on a sprawling 15 acre property. Escape from your busy workday to this serene country retreat! This custom-built home boasts more than 4,000 sq feet of living space spread across 3 stories, plus an oversized walk-up attic and a second walk-in attic. From the moment you arrive, you will be captivated by its charm and elegance. The exterior features stone, real cedar shake siding, expansive Andersen windows allowing an abundance of natural light in the home and picturesque landscaping creating a welcoming ambiance. Additional features include a sprinkler system, 2 car garage with a side entry door and brand new epoxy floors, the solar is owned outright , outside shed equipped with electric, 3 zoned Geothermal heating and central air.
The spacious interior is adorned with high end finishes, rich newly finished maple hardwood flooring and intricate moldings throughout. The kitchen offers state-of-the-art DCS Kitchen appliances by Fisher and Paykel, custom cabinetry, an oversized walk-in pantry, and an ample amount of counter space. The first level also includes a formal dining room, formal living room, large laundry room equipped with a laundry shoot, a large flex space perfect for a playroom or even a 5th bedroom, a family room with cathedral ceilings and an impressive stone wood-burning fire place as well as a newly renovated powder room.
The second level features 2 full bathrooms and 4 bedrooms all equipped with lighted walk-in closets. The primary bedroom includes a brand-new en-suite bathroom that includes radiant heated tile flooring and his and her walk-in closets.
The lower level features a custom full bar featuring a wine refrigerator and sink. This space also houses a pool table, game area, storage area, home gym, and could be used as a home office with private outdoor access. Step outside to a fully screened-in bar/dining area with pavers, a stone wall, a custom-built bar which includes a commercial-grade sink and refrigerator, and a convenient bathroom. The lush grounds of the rear yard offers a private oasis and is fully fenced in and showcases a magnificent heated in-ground pool with a waterfall feature, timeless hardscaping including a built in fire pit, multiple decks, including an oversized top deck with a screened-in porch for dining, relaxing or entertaining. This remarkable property offers a rare combination of sophistication, serenity and style.
For a comprehensive list of upgrades and additional information, please contact the listing agent directly! Original owners have meticulously cared for this home over the years and is being offered As is. A definite MUST SEE!
Location
State NJ
County Atlantic
Area Port Republic City (20120)
Zoning RES
Rooms
Basement Fully Finished, Interior Access, Outside Entrance
Interior
Interior Features Bar, Ceiling Fan(s), Carpet, Kitchen - Island, Walk-in Closet(s)
Hot Water Electric
Heating Zoned
Cooling Ceiling Fan(s), Central A/C, Zoned
Flooring Hardwood, Ceramic Tile, Carpet
Fireplaces Number 1
Fireplaces Type Wood
Equipment Dishwasher, Dryer, Oven/Range - Electric, Microwave, Refrigerator, Oven - Self Cleaning, Washer
Fireplace Y
Appliance Dishwasher, Dryer, Oven/Range - Electric, Microwave, Refrigerator, Oven - Self Cleaning, Washer
Heat Source Geo-thermal
Exterior
Exterior Feature Porch(es), Screened
Garage Garage - Side Entry
Garage Spaces 2.0
Pool In Ground
Waterfront N
Water Access N
Accessibility None
Porch Porch(es), Screened
Parking Type Attached Garage
Attached Garage 2
Total Parking Spaces 2
Garage Y
Building
Story 2
Foundation Other
Sewer Private Sewer
Water Private
Architectural Style Other
Level or Stories 2
Additional Building Above Grade, Below Grade
New Construction N
Schools
School District Port Republic Schools
Others
Senior Community No
Tax ID 20-00011-00013
Ownership Fee Simple
SqFt Source Assessor
Security Features Carbon Monoxide Detector(s),Security System
Special Listing Condition Standard
Read Less Info
Want to know what your home might be worth? Contact us for a FREE valuation!

Our team is ready to help you sell your home for the highest possible price ASAP

Bought with NON MEMBER • Non Subscribing Office
GET MORE INFORMATION

REALTOR® | License ID: 1008758







