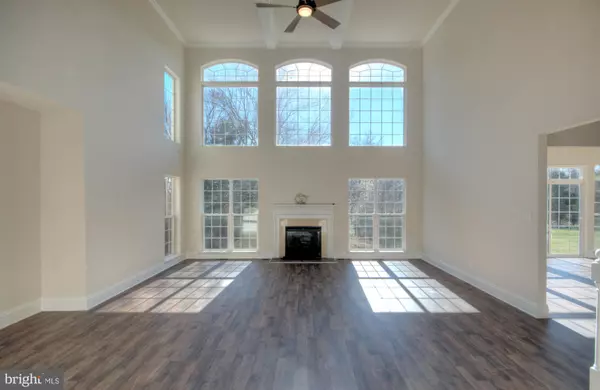$712,500
$769,000
7.3%For more information regarding the value of a property, please contact us for a free consultation.
5 Beds
4 Baths
4,532 SqFt
SOLD DATE : 08/01/2024
Key Details
Sold Price $712,500
Property Type Single Family Home
Sub Type Detached
Listing Status Sold
Purchase Type For Sale
Square Footage 4,532 sqft
Price per Sqft $157
Subdivision The Glen At Oldman
MLS Listing ID NJGL2037742
Sold Date 08/01/24
Style Colonial
Bedrooms 5
Full Baths 3
Half Baths 1
HOA Y/N N
Abv Grd Liv Area 4,532
Originating Board BRIGHT
Year Built 2005
Annual Tax Amount $15,132
Tax Year 2023
Lot Size 1.940 Acres
Acres 1.94
Lot Dimensions 0.00 x 0.00
Property Description
Welcome to this exquisite and expansive colonial residence, where timeless elegance meets modern luxury. It is located at scenic The Glen at Oldman Creek neighborhood just minutes from the heart of historic Swedesboro with its shops and restaurants.
Upon entering the front door, you are greeted by an impressive two-story foyer. A spacious and inviting family room unfolds across two levels, featuring towering windows that allow natural light to flood the space. Adjacent to the family room, there is an eat-in kitchen. Stainless steel appliances, granite countertops, and custom cabinetry combine to create a space that is as functional as it is beautiful. The windows overlook a green backyard, providing a serene backdrop for your morning coffee.
The walkout basement (walls that are entirely above ground level) has full size windows and siding doors. It's been designed to accommodate a variety of activities, making it an ideal space for both relaxation and entertainment. The expansive layout seamlessly integrates multiple zones, creating a dynamic and versatile space. A full bathroom in the basement ensures convenience and practicality, allowing guests to freshen up without having to ascend to the upper floors and can be used as additional living space.
This stunning colonial house has just been painted thoroughly, new light fixtures and hardware, new floor, were installed. 3 of 4 bathrooms completely remodeled. Above the grade finished basement brings additional 2,070 sq ft to the house.
Location
State NJ
County Gloucester
Area Woolwich Twp (20824)
Zoning R
Rooms
Other Rooms Living Room, Dining Room, Family Room, Study, Conservatory Room
Basement Fully Finished, Heated, Outside Entrance, Interior Access, Windows, Walkout Level, Daylight, Full
Main Level Bedrooms 1
Interior
Hot Water Electric
Heating Central, Forced Air
Cooling Zoned, Central A/C
Fireplaces Number 1
Fireplace Y
Heat Source Natural Gas
Exterior
Garage Additional Storage Area, Garage Door Opener
Garage Spaces 5.0
Waterfront N
Water Access N
Accessibility None
Parking Type Attached Garage, Driveway
Attached Garage 2
Total Parking Spaces 5
Garage Y
Building
Story 3
Foundation Concrete Perimeter
Sewer Gravity Sept Fld
Water Well
Architectural Style Colonial
Level or Stories 3
Additional Building Above Grade, Below Grade
New Construction N
Schools
School District Swedesboro-Woolwich Public Schools
Others
Senior Community No
Tax ID 24-00038-00002 03
Ownership Fee Simple
SqFt Source Assessor
Special Listing Condition Standard
Read Less Info
Want to know what your home might be worth? Contact us for a FREE valuation!

Our team is ready to help you sell your home for the highest possible price ASAP

Bought with Anna Livits • Signature Realty NJ
GET MORE INFORMATION

REALTOR® | License ID: 1008758







