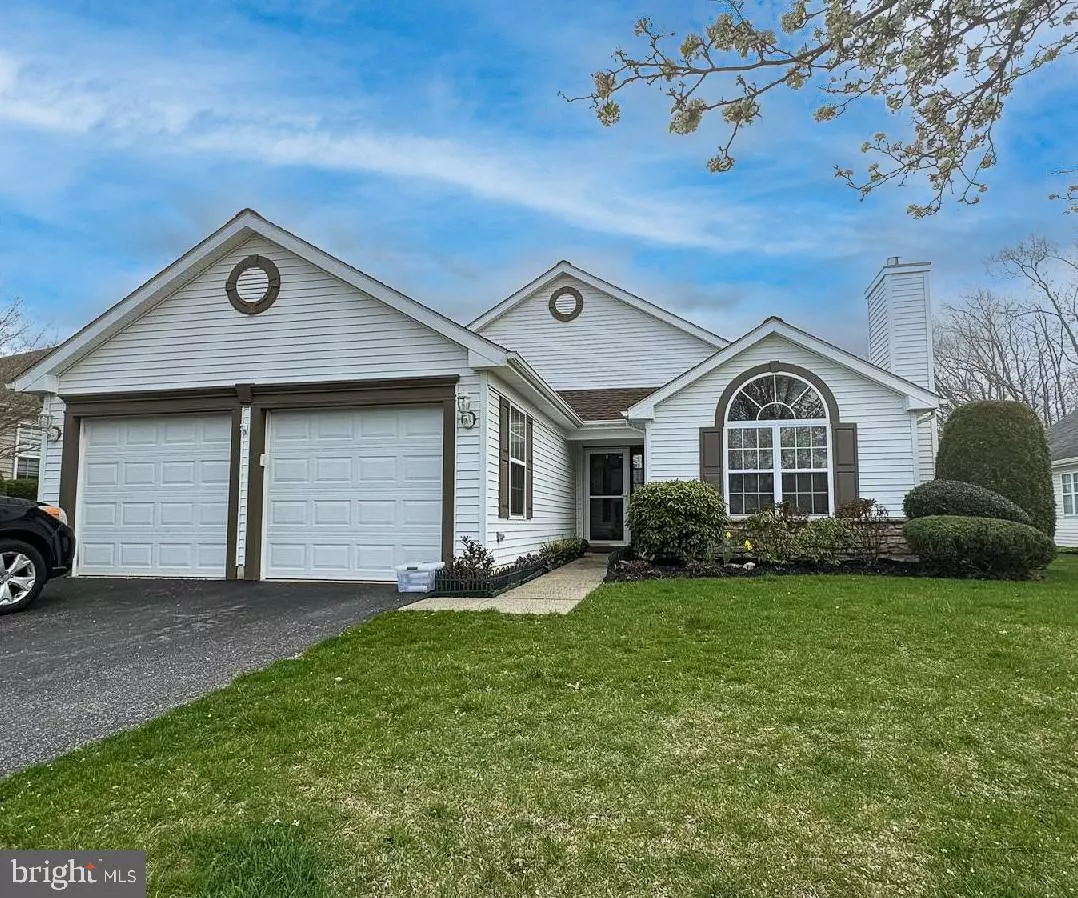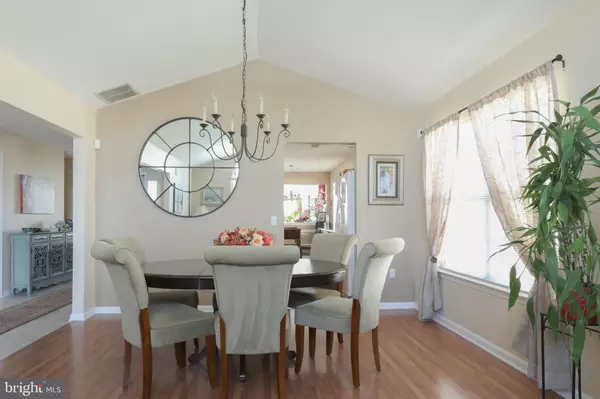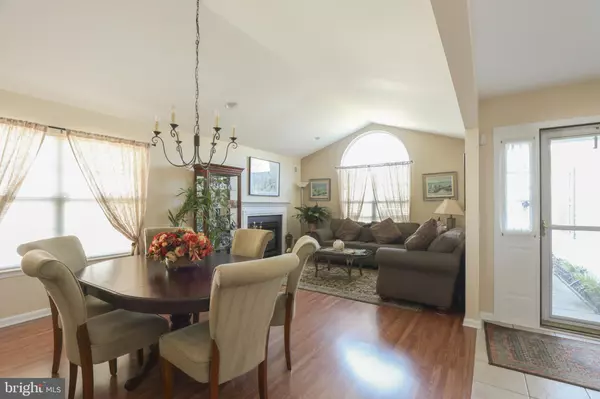$698,000
$718,000
2.8%For more information regarding the value of a property, please contact us for a free consultation.
3 Beds
3 Baths
2,442 SqFt
SOLD DATE : 07/15/2024
Key Details
Sold Price $698,000
Property Type Single Family Home
Sub Type Detached
Listing Status Sold
Purchase Type For Sale
Square Footage 2,442 sqft
Price per Sqft $285
Subdivision Fairways At Lake Ridge
MLS Listing ID NJOC2024688
Sold Date 07/15/24
Style Ranch/Rambler
Bedrooms 3
Full Baths 2
Half Baths 1
HOA Fees $238/mo
HOA Y/N Y
Abv Grd Liv Area 2,442
Originating Board BRIGHT
Year Built 1999
Annual Tax Amount $6,831
Tax Year 2023
Lot Size 7,436 Sqft
Acres 0.17
Lot Dimensions 59.00 x 126.00
Property Description
Welcome to your dream home in the serene confines of our gated active adult community! This meticulously maintained residence boasts an array of features designed to enhance your lifestyle.
Upon entry, you're greeted by a welcoming foyer that sets the tone for the elegance and comfort found throughout. The living room exudes warmth with a cozy gas fireplace, perfect for relaxing evenings. Adjacent, the dining room offers an ideal space for entertaining guests.
The heart of the home lies in the family room, where vaulted ceilings, arched windows, and skylights create an inviting atmosphere filled with natural light. Another gas fireplace adds to the ambiance, ensuring year-round comfort.
Experience tranquility in the large sunroom overlooking the picturesque pond, complete with a soothing water fountain—a perfect spot to unwind and enjoy the beauty of nature.
The kitchen features brown fantasy countertops, ample cabinetry for storage, a gas stove, deep double stainless sinks, and a pantry, making meal preparation a breeze.
Retreat to the spacious master suite, offering sliding glass doors leading to the outdoors, a vaulted ceiling, and custom closet organizers for added convenience. The ensuite bath features luxury touches including a soaking tub, separate shower, and double vanity.
Two additional bedrooms provide flexibility for guests or hobbies, while the laundry room with a sink adds practicality to daily chores. With hardwood flooring throughout and tile in the family room, this home exudes both elegance and functionality.
Outside, the professionally landscaped property boasts a fenced patio perfect for al fresco dining or simply enjoying the sunshine. A two-car garage provides ample storage space.
Residents of our community enjoy access to a wealth of amenities, including a pool, tennis courts, pickleball, bocce ball, and shuffleboard—ensuring there's always something to do. All within a very short walk down the pathway. Enclave community is located just a short walk down the path.
Don't miss the opportunity to make this exquisite property your own—a true haven of comfort, style, and leisure awaits! Schedule your private showing today.
Location
State NJ
County Ocean
Area Lakewood Twp (21515)
Zoning R40
Rooms
Main Level Bedrooms 3
Interior
Interior Features Attic, Breakfast Area, Dining Area, Family Room Off Kitchen, Formal/Separate Dining Room, Kitchen - Island, Pantry, Primary Bath(s), Recessed Lighting, Skylight(s), Soaking Tub, Sprinkler System, Stall Shower, Tub Shower, Walk-in Closet(s), Window Treatments, Wood Floors, Ceiling Fan(s), Upgraded Countertops
Hot Water Natural Gas, Instant Hot Water
Heating Forced Air
Cooling Central A/C
Flooring Hardwood, Tile/Brick
Fireplaces Number 2
Fireplaces Type Fireplace - Glass Doors, Marble
Equipment Dishwasher, Dryer, Dryer - Gas, Microwave, Oven/Range - Gas, Refrigerator, Stove, Washer, Water Heater - Tankless, Disposal
Furnishings No
Fireplace Y
Window Features Double Pane,Storm,Transom,Vinyl Clad,Sliding,Skylights,Screens
Appliance Dishwasher, Dryer, Dryer - Gas, Microwave, Oven/Range - Gas, Refrigerator, Stove, Washer, Water Heater - Tankless, Disposal
Heat Source Natural Gas
Laundry Has Laundry, Main Floor
Exterior
Exterior Feature Patio(s), Porch(es), Roof, Enclosed
Garage Additional Storage Area, Covered Parking, Garage - Front Entry, Garage Door Opener, Oversized, Inside Access
Garage Spaces 4.0
Fence Decorative, Rear
Waterfront Y
Water Access N
View Pond, Water
Roof Type Shingle
Accessibility No Stairs
Porch Patio(s), Porch(es), Roof, Enclosed
Parking Type Attached Garage, Driveway
Attached Garage 2
Total Parking Spaces 4
Garage Y
Building
Lot Description Landscaping, Level, No Thru Street, Pond, Premium
Story 1
Foundation Slab
Sewer Public Sewer
Water Public
Architectural Style Ranch/Rambler
Level or Stories 1
Additional Building Above Grade, Below Grade
New Construction N
Others
Pets Allowed Y
Senior Community Yes
Age Restriction 55
Tax ID 15-00524 01-00107
Ownership Fee Simple
SqFt Source Assessor
Security Features Security Gate,Security System,Smoke Detector
Horse Property N
Special Listing Condition Standard
Pets Description No Pet Restrictions
Read Less Info
Want to know what your home might be worth? Contact us for a FREE valuation!

Our team is ready to help you sell your home for the highest possible price ASAP

Bought with NON MEMBER • Non Subscribing Office
GET MORE INFORMATION

REALTOR® | License ID: 1008758







