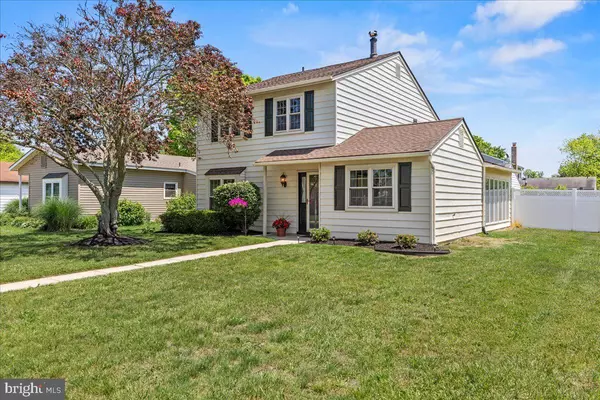$364,000
$325,000
12.0%For more information regarding the value of a property, please contact us for a free consultation.
3 Beds
3 Baths
1,668 SqFt
SOLD DATE : 07/12/2024
Key Details
Sold Price $364,000
Property Type Single Family Home
Sub Type Detached
Listing Status Sold
Purchase Type For Sale
Square Footage 1,668 sqft
Price per Sqft $218
Subdivision High Hill Farms
MLS Listing ID NJGL2043176
Sold Date 07/12/24
Style Colonial
Bedrooms 3
Full Baths 3
HOA Fees $14/ann
HOA Y/N Y
Abv Grd Liv Area 1,668
Originating Board BRIGHT
Year Built 1977
Annual Tax Amount $3,756
Tax Year 2023
Lot Size 6,970 Sqft
Acres 0.16
Lot Dimensions 0.00 x 0.00
Property Description
MULTIPLE OFFERS RECEIVED. Thank you. An offer has been selected! Welcome to 21 Persimmon Place of High Hill Farms in the highly sought after community of Swedesboro, South New Jersey. This beautifully maintained SINGLE-FAMILY home boasts 3 BEDROOMS, 3 FULL BATHROOMS and a SPACIOUS traditional floor plan.
Step inside and be welcomed by Newly installed LUXURY VINYL PLANK flooring, a designated formal dining room and inviting living room perfect for entertaining guests or relaxing with family. The SPACIOUS KITCHEN provides ample freedom to explore all your culinary aspirations. Prepare a meal and relax in the family room accented by CUSTOM EXPOSED CEILING BEAMS and an impressive BRICK WOOD BURNING FIREPLACE. But wait, there's more! The SUNROOM, adorned with VAULTED CEILINGS, invites an abundance of natural light and serves as a versatile space for relaxation or entertainment.
Upstairs, the second floor offers a private retreat with a PRIMARY SUITE featuring a WALK-IN CLOSET and PRIVATE FULL BATH, providing a serene escape at the end of the day. TWO ADDITIONAL GENEROUSLY SIZED BEDROOMS and another full bath provide plenty of space for family and guests. UPDATED UTILITIES, FRESH PAINT and NEWER ROOF ensure worry-free living, allowing you to enjoy the home's amenities without concerns. (New A/C 2022) (New Roof 2014) (New Water Tank 2023) (Furnace 2015)
Outside, the FULLY FENCED BACKYARD offers the perfect setting for outdoor enjoyment and entertainment, whether you're hosting family get-togethers or simply relaxing in the sunshine.
This gem is conveniently located at the END OF A CUL-DE-SAC adjacent to a PLAYGROUND and serene view of MANICURED LAND TREES and sky.
Enjoy the height of suburban living and experience community amenities such as the GLOUCESTER COUNTY DOG PARK, TRANQUILITY TRAILS, the very popular LOCKE AVE PARK that feature's community events and sports, and Downtown Swedesboro hosting delicious cuisine and local shops. To top that off this home is associated with the highly rated Logan Township School District and Kingsway Regional High School. Enjoy the low taxes of Logan Township as well as TOP-RATED SCHOOL SYSTEMS. Making this home not only a comfortable retreat but also a smart investment for your future. Near major highways: I-295, NJ-Turnpike, I-95 and RT-322. Don't miss out on the opportunity to make this beautiful house your forever home!
Location
State NJ
County Gloucester
Area Logan Twp (20809)
Zoning RES
Rooms
Other Rooms Living Room, Dining Room, Primary Bedroom, Kitchen, Family Room, Sun/Florida Room, Utility Room, Bathroom 1, Bathroom 2, Bathroom 3
Main Level Bedrooms 3
Interior
Interior Features Walk-in Closet(s), Skylight(s), Primary Bath(s), Floor Plan - Traditional, Family Room Off Kitchen, Exposed Beams, Dining Area, Carpet
Hot Water Oil
Heating Forced Air
Cooling Central A/C
Flooring Carpet
Fireplaces Number 1
Fireplaces Type Wood
Equipment Water Heater, Stove, Refrigerator, Dishwasher, Disposal
Fireplace Y
Window Features Skylights
Appliance Water Heater, Stove, Refrigerator, Dishwasher, Disposal
Heat Source Oil
Exterior
Fence Fully, Vinyl
Utilities Available Natural Gas Available, Above Ground, Electric Available, Cable TV, Phone Connected, Water Available
Waterfront N
Water Access N
Roof Type Shingle
Accessibility Level Entry - Main
Parking Type Driveway
Garage N
Building
Story 2
Foundation Slab
Sewer Public Sewer
Water Public
Architectural Style Colonial
Level or Stories 2
Additional Building Above Grade, Below Grade
Structure Type Dry Wall,Vaulted Ceilings
New Construction N
Schools
High Schools Kingsway Regional H.S.
School District Kingsway Regional High
Others
Senior Community No
Tax ID 09-01801-00012
Ownership Fee Simple
SqFt Source Estimated
Security Features Security System
Acceptable Financing FHA, Cash, Conventional, VA, USDA
Listing Terms FHA, Cash, Conventional, VA, USDA
Financing FHA,Cash,Conventional,VA,USDA
Special Listing Condition Standard
Read Less Info
Want to know what your home might be worth? Contact us for a FREE valuation!

Our team is ready to help you sell your home for the highest possible price ASAP

Bought with Erin K Owens • BHHS Fox & Roach-Washington-Gloucester
GET MORE INFORMATION

REALTOR® | License ID: 1008758







