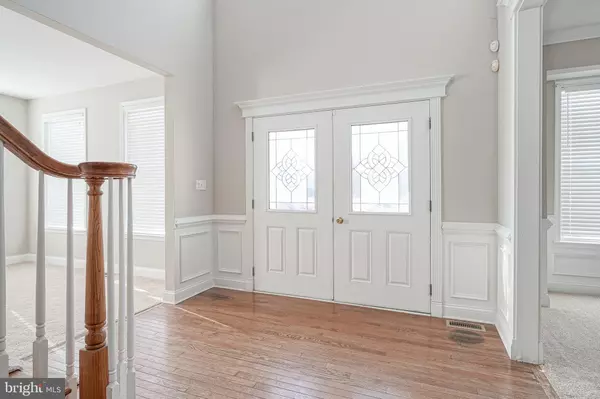$580,000
$600,000
3.3%For more information regarding the value of a property, please contact us for a free consultation.
4 Beds
3 Baths
3,838 SqFt
SOLD DATE : 07/12/2024
Key Details
Sold Price $580,000
Property Type Single Family Home
Sub Type Detached
Listing Status Sold
Purchase Type For Sale
Square Footage 3,838 sqft
Price per Sqft $151
Subdivision Ridings
MLS Listing ID NJGL2038990
Sold Date 07/12/24
Style Colonial
Bedrooms 4
Full Baths 2
Half Baths 1
HOA Fees $18/ann
HOA Y/N Y
Abv Grd Liv Area 3,838
Originating Board BRIGHT
Year Built 2006
Annual Tax Amount $12,010
Tax Year 2023
Lot Size 0.283 Acres
Acres 0.28
Lot Dimensions 85.00 x 145.00
Property Description
PROPERTY BACK ON THE MARKET. BUYER INCENTIVE....Seller is offering $10,000 toward Buyers Closing Costs if Under Contract by May 15th. Welcome to 1985 Steeplechase Dr. in The Ridings Development in Monroe Twp. Drive up to you two car attached garage as you enter into your stone & stucco exterior home. Walk into your Home Sweet Home with the two-story cathedral foyer w/hardwood flooring & decorative chandelier. To the right you will find your formal living and to the left your formal dining room w/shadow boxing, crown molding along with nook/bar area. Large Family Room w/gas fireplace and oval windows bringing in plenty of natural sunlight. French doors off the family room to your office for the work at home buyer. Beautiful pillars from the family room into the Eat-In-Kitchen. Kitchen includes island, Stainless Steel appliances, double oven, walk-in pantry for all your kitchen storage needs and sliding glass doors to your private backyard. Powder room w/hardwood flooring along w/pedestal sink. Laundry room off the garage which includes washer/dryer. Upper level includes 4 bedrooms and 2 full baths. Second floor hallway has beautiful crown molding. Double doors to your Primary bedroom which includes tray ceilings along with sitting area w/cathedral ceilings. Large walk-in closet along with primary bath w/soaken tub and dual sinks. Down the hall to 3 additional bedrooms along with full bath and linen closet. Partial finished basement along w/unfinished area and crawl space for additional storage. This property being sold in AS IS condition. Buyer responsible for any/all lender repairs. Seller has Certificate of Occupancy. Make your appointment today!!
Location
State NJ
County Gloucester
Area Monroe Twp (20811)
Zoning RES
Rooms
Other Rooms Living Room, Dining Room, Primary Bedroom, Sitting Room, Bedroom 2, Bedroom 3, Bedroom 4, Kitchen, Family Room, Foyer, Laundry, Other, Office, Bathroom 2, Primary Bathroom, Half Bath
Basement Partially Finished
Interior
Interior Features Attic, Built-Ins, Carpet, Ceiling Fan(s), Chair Railings, Crown Moldings, Family Room Off Kitchen, Formal/Separate Dining Room, Kitchen - Eat-In, Kitchen - Island, Pantry, Primary Bath(s), Soaking Tub, Upgraded Countertops, Walk-in Closet(s), Wood Floors, Stall Shower
Hot Water Electric
Cooling Central A/C, Ceiling Fan(s)
Flooring Carpet, Laminated, Hardwood
Fireplaces Number 1
Fireplaces Type Gas/Propane
Equipment Built-In Microwave, Built-In Range, Dishwasher, Disposal, Dryer, Oven - Double, Oven - Self Cleaning, Oven/Range - Gas, Refrigerator, Stainless Steel Appliances, Washer
Furnishings No
Fireplace Y
Appliance Built-In Microwave, Built-In Range, Dishwasher, Disposal, Dryer, Oven - Double, Oven - Self Cleaning, Oven/Range - Gas, Refrigerator, Stainless Steel Appliances, Washer
Heat Source Natural Gas
Laundry Main Floor
Exterior
Garage Garage - Front Entry, Inside Access, Oversized
Garage Spaces 2.0
Utilities Available Cable TV
Waterfront N
Water Access N
Roof Type Pitched,Shingle
Accessibility None
Parking Type Attached Garage
Attached Garage 2
Total Parking Spaces 2
Garage Y
Building
Story 2
Foundation Block
Sewer Public Sewer
Water Public
Architectural Style Colonial
Level or Stories 2
Additional Building Above Grade, Below Grade
Structure Type 9'+ Ceilings,Tray Ceilings,2 Story Ceilings
New Construction N
Schools
Middle Schools Williamstown M.S.
High Schools Williamstown
School District Monroe Township Public Schools
Others
Senior Community No
Tax ID 11-001500101-00030
Ownership Fee Simple
SqFt Source Assessor
Acceptable Financing Cash, Conventional, FHA, VA
Horse Property N
Listing Terms Cash, Conventional, FHA, VA
Financing Cash,Conventional,FHA,VA
Special Listing Condition Standard
Read Less Info
Want to know what your home might be worth? Contact us for a FREE valuation!

Our team is ready to help you sell your home for the highest possible price ASAP

Bought with Theresa Adorna • eRealty Advisors, Inc
GET MORE INFORMATION

REALTOR® | License ID: 1008758







