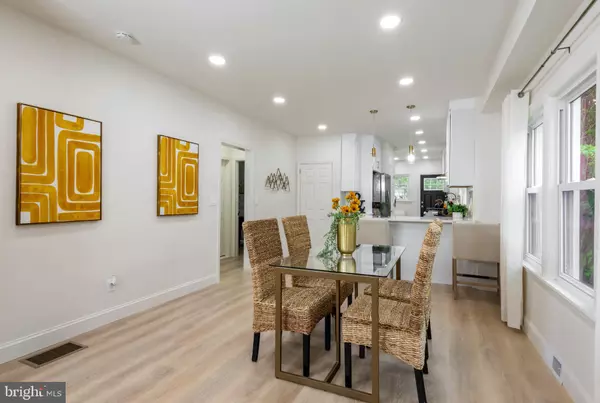$370,000
$349,000
6.0%For more information regarding the value of a property, please contact us for a free consultation.
3 Beds
1 Bath
1,100 SqFt
SOLD DATE : 07/03/2024
Key Details
Sold Price $370,000
Property Type Single Family Home
Sub Type Detached
Listing Status Sold
Purchase Type For Sale
Square Footage 1,100 sqft
Price per Sqft $336
Subdivision Bettlewood
MLS Listing ID NJCD2068880
Sold Date 07/03/24
Style Bungalow
Bedrooms 3
Full Baths 1
HOA Y/N N
Abv Grd Liv Area 1,100
Originating Board BRIGHT
Year Built 1930
Annual Tax Amount $7,569
Tax Year 2023
Lot Size 8,102 Sqft
Acres 0.19
Lot Dimensions 50.00 x 162.00
Property Description
PURE PERFECTION in this FULLY REMODELED LUXURIOUS 3 BEDROOM HOME in the BETTLEWOOD SECTION of Oaklyn. IMMEDIATELY fall head over heels in love with this GORGEOUS GEM featuring QUARTZ countertops in the kitchen, STAINLESS APPLIANCES, tile BACKSPLASH, MAIN FLOOR LAUNDRY, LUXURY FLOORING, CENTRAL AIR, LIVING ROOM, DINING ROOM, FULL basement, FRONT PORCH, DECK IN REAR YARD, FENCED YARD with plenty of space for a pool and backyard barbecues. HUGE attic easily finighable for additional LIVING SPACE! Schedule your private tour today. GREAT SCHOOLS, NEAR ROUTE 295, NJ TURNPIKE, ROUTE 168 and ONLY 12 minutes from CENTER CITY Philadelphia. THIS IS THE ONE!
Location
State NJ
County Camden
Area Oaklyn Boro (20426)
Zoning RES
Rooms
Basement Full
Main Level Bedrooms 3
Interior
Interior Features Carpet, Attic, Combination Dining/Living, Floor Plan - Open, Kitchen - Eat-In, Kitchen - Table Space, Pantry, Recessed Lighting
Hot Water Natural Gas
Heating Forced Air
Cooling Central A/C
Flooring Luxury Vinyl Plank
Equipment Dishwasher, Microwave, Oven/Range - Gas, Refrigerator, Stainless Steel Appliances
Fireplace N
Appliance Dishwasher, Microwave, Oven/Range - Gas, Refrigerator, Stainless Steel Appliances
Heat Source Natural Gas
Laundry Main Floor
Exterior
Garage Spaces 3.0
Waterfront N
Water Access N
Roof Type Asphalt,Shingle
Accessibility None
Parking Type Driveway
Total Parking Spaces 3
Garage N
Building
Story 1
Foundation Block
Sewer Public Sewer
Water Public
Architectural Style Bungalow
Level or Stories 1
Additional Building Above Grade, Below Grade
Structure Type 9'+ Ceilings
New Construction N
Schools
High Schools Collingswood Senior H.S.
School District Oaklyn Borough Public Schools
Others
Pets Allowed Y
Senior Community No
Tax ID 26-00072-00008
Ownership Fee Simple
SqFt Source Assessor
Acceptable Financing Cash, Conventional, FHA
Listing Terms Cash, Conventional, FHA
Financing Cash,Conventional,FHA
Special Listing Condition Standard
Pets Description No Pet Restrictions
Read Less Info
Want to know what your home might be worth? Contact us for a FREE valuation!

Our team is ready to help you sell your home for the highest possible price ASAP

Bought with Dante Casella • EXP Realty, LLC
GET MORE INFORMATION

REALTOR® | License ID: 1008758







