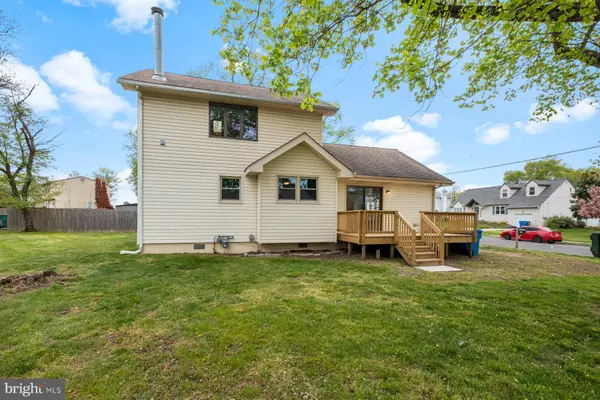$340,000
$325,000
4.6%For more information regarding the value of a property, please contact us for a free consultation.
3 Beds
2 Baths
1,580 SqFt
SOLD DATE : 06/27/2024
Key Details
Sold Price $340,000
Property Type Single Family Home
Sub Type Detached
Listing Status Sold
Purchase Type For Sale
Square Footage 1,580 sqft
Price per Sqft $215
Subdivision Merchantville Border
MLS Listing ID NJCD2066478
Sold Date 06/27/24
Style Traditional
Bedrooms 3
Full Baths 2
HOA Y/N N
Abv Grd Liv Area 1,580
Originating Board BRIGHT
Year Built 1940
Annual Tax Amount $6,499
Tax Year 2023
Lot Dimensions 95.00 x 0.00
Property Description
Welcome to 601 Jerome Ave. This fully renovated 3 bedroom, 2 bath home is move-in ready featuring a brand new kitchen and updated floor plan, boasitng a beautiful, spacious primary bedroom with ensuite bath! For the commuter, the property offers easy access to the Pennsauken Station, PATCO and easy access to the Ben Franklin Bridge. All serious offers will be considered. The property is a great forever home, must see!
The owner is a licensed broker in the state of New Jersey.
Location
State NJ
County Camden
Area Cherry Hill Twp (20409)
Zoning R1
Direction West
Rooms
Other Rooms 2nd Stry Fam Rm
Main Level Bedrooms 2
Interior
Interior Features Attic, Combination Kitchen/Living, Combination Kitchen/Dining, Floor Plan - Open, Kitchen - Island, Skylight(s), Stall Shower, Upgraded Countertops
Hot Water Natural Gas
Heating Central
Cooling Central A/C
Flooring Carpet, Hardwood
Equipment Built-In Microwave, Dishwasher, Oven/Range - Gas, Refrigerator
Furnishings No
Fireplace N
Appliance Built-In Microwave, Dishwasher, Oven/Range - Gas, Refrigerator
Heat Source Natural Gas
Laundry Main Floor
Exterior
Waterfront N
Water Access N
Roof Type Shingle
Accessibility Ramp - Main Level
Parking Type On Street
Garage N
Building
Story 2
Foundation Crawl Space
Sewer Public Septic
Water Public
Architectural Style Traditional
Level or Stories 2
Additional Building Above Grade, Below Grade
Structure Type 9'+ Ceilings,Dry Wall,Masonry,Wood Walls
New Construction N
Schools
School District Cherry Hill Township Public Schools
Others
Pets Allowed Y
Senior Community No
Tax ID 09-00119 01-00001
Ownership Fee Simple
SqFt Source Estimated
Acceptable Financing Cash, Conventional, FHA, VA
Horse Property N
Listing Terms Cash, Conventional, FHA, VA
Financing Cash,Conventional,FHA,VA
Special Listing Condition Standard
Pets Description No Pet Restrictions
Read Less Info
Want to know what your home might be worth? Contact us for a FREE valuation!

Our team is ready to help you sell your home for the highest possible price ASAP

Bought with Lisa A Carrick • EXP Realty, LLC
GET MORE INFORMATION

REALTOR® | License ID: 1008758







