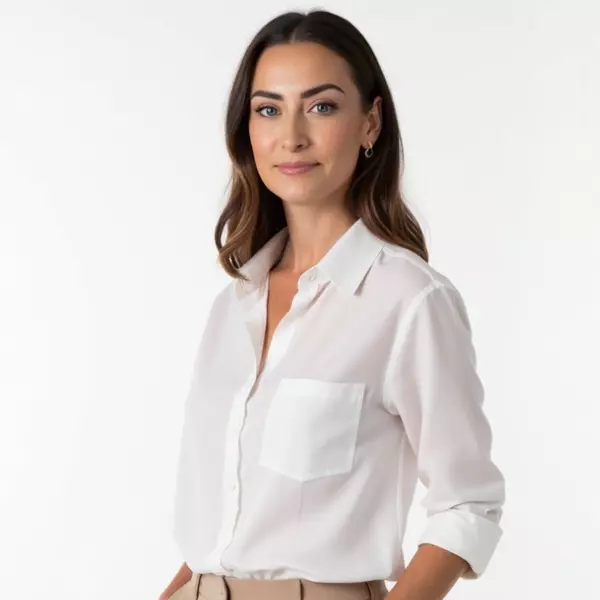$391,000
$375,000
4.3%For more information regarding the value of a property, please contact us for a free consultation.
3 Beds
3 Baths
1,960 SqFt
SOLD DATE : 05/21/2024
Key Details
Sold Price $391,000
Property Type Townhouse
Sub Type Interior Row/Townhouse
Listing Status Sold
Purchase Type For Sale
Square Footage 1,960 sqft
Price per Sqft $199
Subdivision Villages At Berkley
MLS Listing ID NJGL2039560
Sold Date 05/21/24
Style Colonial,Craftsman
Bedrooms 3
Full Baths 2
Half Baths 1
HOA Fees $90/qua
HOA Y/N Y
Abv Grd Liv Area 1,960
Originating Board BRIGHT
Year Built 2018
Annual Tax Amount $1,883
Tax Year 2023
Lot Size 2,004 Sqft
Acres 0.05
Lot Dimensions 0.00 x 0.00
Property Description
Welcome Home to Clarksboro in Beautiful East Greenwich Township! This 5 Year Young Mozart Model boasts over 1900 sq/ ft of living space on 3 levels! Step inside the Foyer through the Covered Portico (with Metal Roof), the Foyer offers beautiful Engineered Hardwood Flooring, a convenient Powder Room, access to the 1 Car Attached Garage & mechanical room, plus a Walk-Out level "Finished Basement" Family Room, with access to the Back Patio. The Main Level offers a completely Open Concept Layout, with lots of space to spread out; this level has Engineered Hardwood Flooring throughout, with a spacious Living Room, georgious kitchen with 42" "Espresso" cabinets, Granite Counters & Massive Center Island Gathering Spot with Seating, and plenty of space for the Formal Dining Room Table - and this level opens via French Doors to an elevated Deck with views of Open Space & Pond! The top level offers a Full Primary Bedroom Suite, complete with Walk-In Closet, Coffered Ceiling, and attached Full Bathroom w/ Double Sink Granite Vanity & tiled Shower. This level continues with a Bedroom Level Laundry Space, 2 more bedrooms and another Full Bath. Great Location, serviced by desirable school systems in East Greenwich Twp & Kingsway Regional, super easy commuting, with Rt 295 only 2 minutes away and easy access to area bridges, NJ Turnpike, Rt 55 & AC Expressway in just a few minutes!
Location
State NJ
County Gloucester
Area East Greenwich Twp (20803)
Zoning RESIDENTIAL
Rooms
Other Rooms Living Room, Dining Room, Primary Bedroom, Bedroom 2, Bedroom 3, Kitchen, Family Room, Primary Bathroom, Full Bath, Half Bath
Basement Daylight, Full, Walkout Level, Fully Finished
Interior
Hot Water Natural Gas, Tankless
Cooling Central A/C
Flooring Luxury Vinyl Plank, Ceramic Tile
Fireplace N
Heat Source Natural Gas
Exterior
Parking Features Garage - Front Entry
Garage Spaces 2.0
Utilities Available Under Ground
Water Access N
View Pond
Roof Type Shingle
Accessibility None
Attached Garage 1
Total Parking Spaces 2
Garage Y
Building
Lot Description Backs - Open Common Area
Story 3
Foundation Slab
Sewer Public Sewer
Water Public
Architectural Style Colonial, Craftsman
Level or Stories 3
Additional Building Above Grade, Below Grade
Structure Type Dry Wall
New Construction N
Schools
Middle Schools Kingsway Regional M.S.
High Schools Kingsway Regional H.S.
School District East Greenwich Township Public Schools
Others
HOA Fee Include Common Area Maintenance,Lawn Maintenance
Senior Community No
Tax ID 03-00304 01-00016
Ownership Fee Simple
SqFt Source Assessor
Acceptable Financing Cash, Conventional, FHA, USDA, VA
Listing Terms Cash, Conventional, FHA, USDA, VA
Financing Cash,Conventional,FHA,USDA,VA
Special Listing Condition Standard
Read Less Info
Want to know what your home might be worth? Contact us for a FREE valuation!

Our team is ready to help you sell your home for the highest possible price ASAP

Bought with Robert H Kramer • BHHS Fox & Roach-Mullica Hill South
GET MORE INFORMATION

REALTOR® | License ID: 1008758







