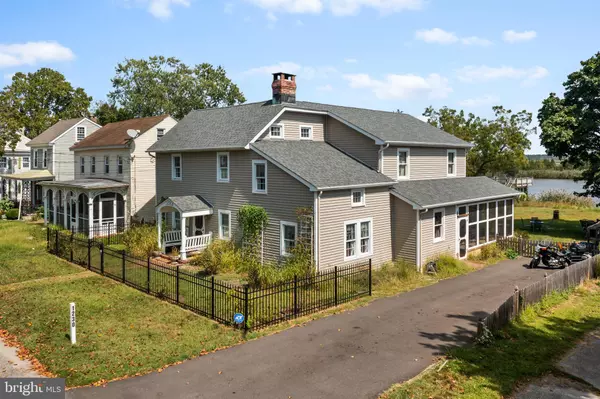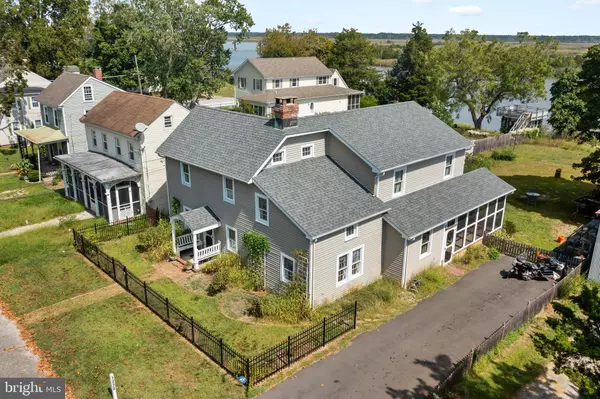$409,000
$419,000
2.4%For more information regarding the value of a property, please contact us for a free consultation.
3 Beds
2 Baths
2,594 SqFt
SOLD DATE : 02/09/2024
Key Details
Sold Price $409,000
Property Type Single Family Home
Sub Type Detached
Listing Status Sold
Purchase Type For Sale
Square Footage 2,594 sqft
Price per Sqft $157
Subdivision Mauricetown
MLS Listing ID NJCB2014330
Sold Date 02/09/24
Style Salt Box
Bedrooms 3
Full Baths 1
Half Baths 1
HOA Y/N N
Abv Grd Liv Area 2,594
Originating Board BRIGHT
Year Built 1827
Annual Tax Amount $6,944
Tax Year 2022
Lot Dimensions 65.00 x 0.00
Property Description
NEWLY PRICED!!! HISTORIC GEM! This beautiful home is loaded with character, history, and uniqueness! With the Maurice River right in your back yard, you could wake up to the beauty and tranquility of the river views every day! These enchanting views can be seen from almost every room in the house! Walk to the back of your yard and notice the existing bulkhead and steps in place leading to the small beach at low tide. Great possibilities to enjoy this water access....Existing submerged floating dock can possibly be reconstructed and attached to the bulkhead. How about using the bulkhead to add and support a beautiful deck for your enjoyment and entertaining? (***Buyers to do own due diligence on approvals and permits.) Now let's stroll back to the home. Enter at the side through a screened porch with a double swing for your outside relaxation. Continue in the door and be captivated by the tongue and groove knotty pine ceilings with exposed beams throughout most of the home. This big open space consists of a spacious family room, kitchen, and breakfast nook, all with attractive specialty hardwood floors and 4 ceiling fans. The family room has 5 large windows to enjoy those beautiful water views. The kitchen screams functionality equipped with custom cabinets, pantry storage, butcher block island, and a unique Heartland "Antique Style" gas stove. Two ways out of the kitchen. Follow to the left into the original 1897 section of the home into the large charming living room which shares a double-sided fireplace with wood stove insert with the dining room, random storage nooks with doors, and one side of a set of steps leading to the upstairs. Continue through a small walkway to the cozy dining room and notice the other side of the fireplace, built-in shelves, and the other side of the steps leading upstairs. Off the dining room is an office/flex room that winds around to a hall with a powder room, mudroom with exit to the back yard, and the second entrance back to the kitchen. There are 2 stairways to the upstairs. One located through the family room and featuring a custom cedar tree railing leading straight up to the second floor. The other stairway can be accessed from the living room or dining room and is a fascinating winding wooden staircase leading up to 3 generously-sized bedrooms, a dressing room with a closet off the primary, a charming extra bonus room, and a huge full bath with 2 stained glass doors and its own brick fireplace. Don't forget the 3rd floor finished attic for extra storage or living space. Back downstairs, there's floor access off the kitchen to the partial basement containing mechanicals. NEWER SEPTIC! Heating and AC are 2-zoned. Approx. 10x20 shed with electric plus 2 more sheds. Sprinkler system AS-IS. Updated electric meters. Historical Society across the street. *Most furniture negotiable.
Be intrigued by the animal life with Eagles, Ospreys, sea birds, just to name a few. Come be enchanted by this fascinating home overflowing with charm and character and start enjoying your best life on the river!
Location
State NJ
County Cumberland
Area Commercial Twp (20602)
Zoning C/R-
Interior
Interior Features Additional Stairway, Attic, Ceiling Fan(s), Double/Dual Staircase, Formal/Separate Dining Room, Stain/Lead Glass, Wood Floors, Built-Ins, Exposed Beams, Family Room Off Kitchen, Pantry, Water Treat System
Hot Water Natural Gas
Heating Forced Air
Cooling Central A/C
Flooring Hardwood
Fireplaces Number 2
Fireplaces Type Brick, Double Sided, Insert, Wood
Fireplace Y
Heat Source Natural Gas
Laundry Main Floor
Exterior
Exterior Feature Porch(es), Screened
Fence Partially, Other
Waterfront Y
Water Access Y
View River
Roof Type Shingle
Street Surface Black Top
Accessibility None
Porch Porch(es), Screened
Road Frontage Boro/Township
Parking Type Driveway
Garage N
Building
Story 2
Foundation Block, Crawl Space
Sewer On Site Septic
Water Well
Architectural Style Salt Box
Level or Stories 2
Additional Building Above Grade, Below Grade
New Construction N
Schools
School District Commercial Township Public Schools
Others
Pets Allowed N
Senior Community No
Tax ID 02-00192-00005
Ownership Fee Simple
SqFt Source Estimated
Acceptable Financing Conventional, Cash, FHA, VA
Listing Terms Conventional, Cash, FHA, VA
Financing Conventional,Cash,FHA,VA
Special Listing Condition Standard
Read Less Info
Want to know what your home might be worth? Contact us for a FREE valuation!

Our team is ready to help you sell your home for the highest possible price ASAP

Bought with Non Member • Non Subscribing Office
GET MORE INFORMATION

REALTOR® | License ID: 1008758







