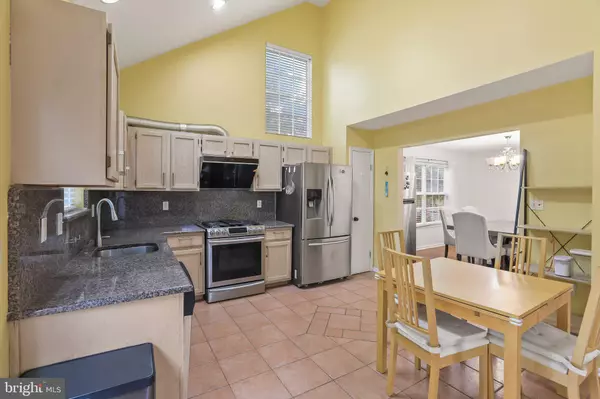$640,000
$630,000
1.6%For more information regarding the value of a property, please contact us for a free consultation.
3 Beds
3 Baths
2,008 SqFt
SOLD DATE : 09/01/2023
Key Details
Sold Price $640,000
Property Type Condo
Sub Type Condo/Co-op
Listing Status Sold
Purchase Type For Sale
Square Footage 2,008 sqft
Price per Sqft $318
Subdivision Yorkshire
MLS Listing ID NJME2032450
Sold Date 09/01/23
Style Bi-level
Bedrooms 3
Full Baths 2
Half Baths 1
Condo Fees $40/mo
HOA Y/N N
Abv Grd Liv Area 2,008
Originating Board BRIGHT
Year Built 1998
Annual Tax Amount $11,011
Tax Year 2022
Lot Size 9,583 Sqft
Acres 0.22
Lot Dimensions 0.00 x 0.00
Property Description
Exceptional location, exceptional schools, exceptional home – 5 Morrell Rd is where serenity converges with suburban style. Located in the desirable Yorkshire neighborhood, the grandness of the home radiates to all that strike its gaze. Tucked away in the neighborhood, you’ll enter the home and immediately appreciate its grandeur. Natural light that pours in through every window and brightens the space, creating a remarkable and airy ambience that is bound to mesmerize. The open floor plan allows each room to flow into the next without hesitation. The kitchen, complete with stainless steel appliances, spills into the family room to create the ultimate entertainment space – perfect for family gatherings, meals with friends, or just for relaxing nights. The ground floor is complete with a half bath, sitting room, and formal dining room, Upstairs you’ll find three large bedrooms with master including an attached master bathroom, with floor tiling and a walk-in closet. Like the rest of the home, the finished basement has a large open floor plan and includes a space for a home-entertainment system for family movie nights or just for private escapes. Out back is an stone patio, perfect for large gatherings or as a private oasis to relax and take in the sounds of nature. Located just minutes from major commuting routes, including the NJ turnpike, Rt 295, Rt 195, Rt 130, Rt 1, and more – this home is in the center of it all without sacrificing privacy and seclusion. Welcome home.
Location
State NJ
County Mercer
Area Lawrence Twp (21107)
Zoning PVD2
Interior
Interior Features Dining Area, Floor Plan - Open, Kitchen - Eat-In
Hot Water Natural Gas
Heating Forced Air
Cooling Central A/C
Flooring Wood, Ceramic Tile
Equipment Stainless Steel Appliances
Fireplace N
Appliance Stainless Steel Appliances
Heat Source Natural Gas
Exterior
Exterior Feature Patio(s)
Garage Garage - Front Entry
Garage Spaces 2.0
Fence Fully
Utilities Available Cable TV
Waterfront N
Water Access N
Roof Type Shingle
Accessibility Other
Porch Patio(s)
Parking Type Attached Garage
Attached Garage 2
Total Parking Spaces 2
Garage Y
Building
Story 2
Foundation Concrete Perimeter
Sewer Public Sewer
Water Public
Architectural Style Bi-level
Level or Stories 2
Additional Building Above Grade, Below Grade
Structure Type High
New Construction N
Schools
Middle Schools Lawrence M.S.
High Schools Lawrence H.S.
School District Lawrence Township
Others
Pets Allowed Y
Senior Community No
Tax ID 07-05201 07-00041
Ownership Fee Simple
SqFt Source Assessor
Acceptable Financing Conventional, Cash, FHA
Listing Terms Conventional, Cash, FHA
Financing Conventional,Cash,FHA
Special Listing Condition Standard
Pets Description No Pet Restrictions
Read Less Info
Want to know what your home might be worth? Contact us for a FREE valuation!

Our team is ready to help you sell your home for the highest possible price ASAP

Bought with Timothy Christopher Crew • BHHS Fox & Roach - Princeton
GET MORE INFORMATION

REALTOR® | License ID: 1008758







