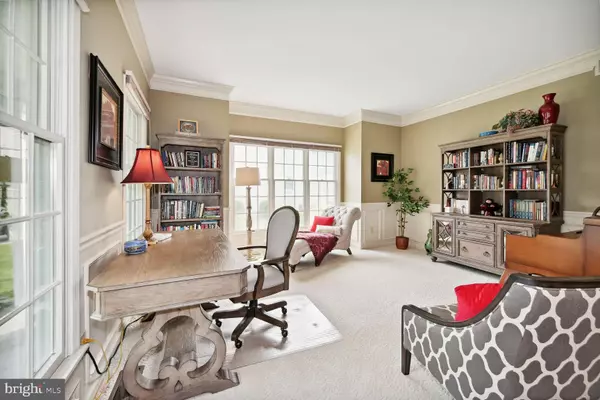$640,000
$574,900
11.3%For more information regarding the value of a property, please contact us for a free consultation.
4 Beds
3 Baths
3,094 SqFt
SOLD DATE : 08/30/2023
Key Details
Sold Price $640,000
Property Type Single Family Home
Sub Type Detached
Listing Status Sold
Purchase Type For Sale
Square Footage 3,094 sqft
Price per Sqft $206
Subdivision Medford Chase
MLS Listing ID NJBL2048208
Sold Date 08/30/23
Style Colonial
Bedrooms 4
Full Baths 2
Half Baths 1
HOA Fees $28
HOA Y/N Y
Abv Grd Liv Area 2,294
Originating Board BRIGHT
Year Built 1994
Annual Tax Amount $11,352
Tax Year 2022
Lot Size 0.300 Acres
Acres 0.3
Lot Dimensions 80x145x102x148
Property Description
Do not miss out on being able to live in one of Medford’s most desirable communities, Medford Chase! The many features of this Abbington model home include a covered front porch, grand 2 story entry w/ palladium window above, 9ft ceilings throughout the first floor (one of the only models to have 9ft ceilings), architecturally pleasing chair rail moldings, crown moldings & boxed moldings, six-paneled doors, recessed lighting & other updated lighting, updated door knobs, many Andersen windows for natural light to stream through, brand new high end carpeting in living room, dining room & stairs, living room w/ bump out window, open dining room, eat-in kitchen w/ stainless steel appliances included (brand new refrigerator w/ touch screen light & brand new Bosch dishwasher), an abundance of cabinetry & counter tops, full size pantry, bulter’s pantry, tile flooring, breakfast nook w/ vaulted ceiling, skylights & Andersen slider to back deck, family room w/ newer carpet, wood burning fireplace, ceiling fan w/ lighting & recessed lighting, refreshed powder room, first floor laundry room w/ another door to back deck and door to garage, double door entry into the main bedroom suite w/ vaulted ceiling, ceiling fan w/ lighting, walk-in closet & separate double closet, large master bath w/ vaulted ceiling, double sinks, stall shower, relaxing garden tub, separate commode room & tile flooring, three other generous sized bedrooms (one w/ hardwood flooring) share a well appointed hall bath w/ a linen closet, fabulous finished basement w/ recessed lighting, fully insulated walls, separate office room & room for an entertainment area, gaming area, playroom, exercise area & plenty of storage, two car garage w/ automatic openers & updated garage doors, fully fenced backyard w/ approx. 500 sq ft deck which is great for entertaining, a shed & public water & sewer! Bigger ticket expenses already done – BRAND NEW ROOF (6/13/23), updated energy efficient gas hot water heater & HVAC is (Sept. 2014)! Enjoy the association amenities with the softball/baseball field, basket ball courts, tennis courts & tot lot. You get all of the above, a light, bright & airy floor plan, highly rated schools, historic Medford festivities, downtown Main Street w/ eateries, breweries & shopping, parks, dog park (Freedom Bark), golf courses & more! Close proximity to major highways for an easy commute to Routes 70, 73, 206, 541, 295, NJTP, as well as Philly Airport, NYC & the Jersey Shore.
Location
State NJ
County Burlington
Area Medford Twp (20320)
Zoning GMN
Rooms
Basement Fully Finished
Interior
Hot Water Natural Gas
Heating Central
Cooling Central A/C
Flooring Carpet, Ceramic Tile, Hardwood
Heat Source Natural Gas
Exterior
Garage Built In, Garage - Front Entry, Inside Access
Garage Spaces 4.0
Utilities Available Cable TV, Phone
Amenities Available Baseball Field, Basketball Courts, Common Grounds, Fencing, Jog/Walk Path, Picnic Area, Tennis Courts, Tot Lots/Playground
Waterfront N
Water Access N
Roof Type Architectural Shingle
Accessibility None
Parking Type Attached Garage, Driveway
Attached Garage 2
Total Parking Spaces 4
Garage Y
Building
Lot Description Front Yard, Landscaping, Rear Yard
Story 2
Foundation Concrete Perimeter
Sewer Public Sewer
Water Public
Architectural Style Colonial
Level or Stories 2
Additional Building Above Grade, Below Grade
Structure Type 9'+ Ceilings,Vaulted Ceilings
New Construction N
Schools
Elementary Schools Kirbys Mill E.S.
Middle Schools Medford Township Memorial
High Schools Shawnee H.S.
School District Medford Township Public Schools
Others
HOA Fee Include Common Area Maintenance,Insurance
Senior Community No
Tax ID 20-00806 02-00003
Ownership Fee Simple
SqFt Source Estimated
Special Listing Condition Standard
Read Less Info
Want to know what your home might be worth? Contact us for a FREE valuation!

Our team is ready to help you sell your home for the highest possible price ASAP

Bought with Glenn J Petsch • Avalar - Atlantic Properties
GET MORE INFORMATION

REALTOR® | License ID: 1008758







