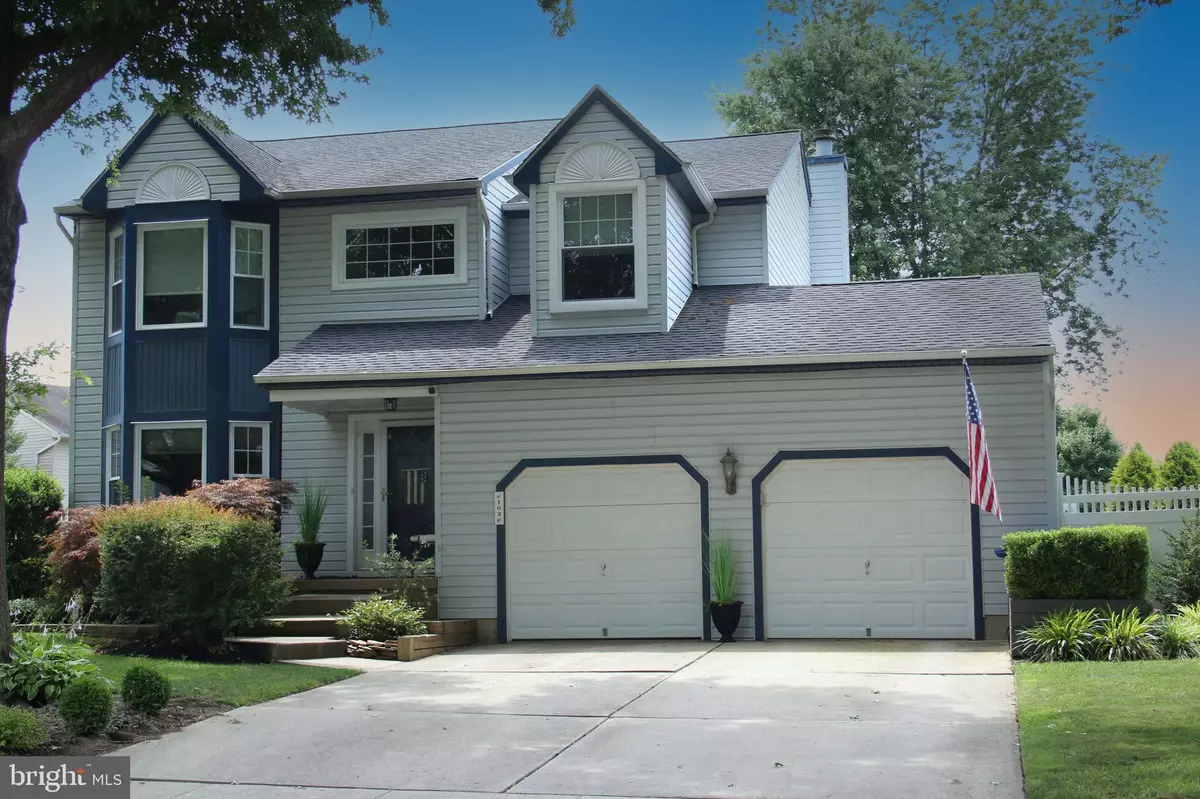$550,000
$475,000
15.8%For more information regarding the value of a property, please contact us for a free consultation.
4 Beds
3 Baths
1,876 SqFt
SOLD DATE : 06/26/2023
Key Details
Sold Price $550,000
Property Type Single Family Home
Sub Type Detached
Listing Status Sold
Purchase Type For Sale
Square Footage 1,876 sqft
Price per Sqft $293
Subdivision Country Village
MLS Listing ID NJBL2044194
Sold Date 06/26/23
Style Colonial
Bedrooms 4
Full Baths 2
Half Baths 1
HOA Y/N N
Abv Grd Liv Area 1,876
Originating Board BRIGHT
Year Built 1989
Annual Tax Amount $8,224
Tax Year 2022
Lot Size 0.310 Acres
Acres 0.31
Lot Dimensions 110 x 125
Property Description
Just in time for summer w/ an inground POOL & your very own outdoor BRICK OVEN! With over 2500 sq ft (including the FINISHED BASEMENT) this 4 bedroom, 2½ bathroom home sits on almost 1/3 of an acre in the desirable Lumberton neighborhood, Country Village. The many features include an inviting front covered entry, 2-story foyer, hardwood flooring through most of the first floor, 6 ¼” baseboards, 6 panel doors, many windows for natural light to come streaming through, large living room & dining room w/ bay windows w/ newer designer shades (currently being used as a large living room), updated eat-in kitchen w/ shaker style cabinetry, granite counters, tile backsplash, recessed lighting, built-in wine rack, all stainless steel appliances included (newer gas stove), cork flooring, 2 pantries & roomy eating area w/ Andersen sliding door to the backyard, family room (currently used as a dining room) w/ recessed lighting & fireplace (gas hook up available), stylish powder room w/ crown molding, wood flooring on staircase, newer wrought iron railing (2020), wood-like plank flooring throughout most of the second floor, impressive main bedroom suite w/ bay window bump out, ceiling fan & 2 double closets, remodeled luxurious main bathroom w/ tile flooring, recessed lighting, vanity complete w/ linen tower & stone top, amazing floor to ceiling tiled walk-in shower (no glass!) w/ bench seating, rain shower head & pebble floor, skylight & crown molding, 3 other generously sized bedrooms w/ ceiling fans & ample closet space share a well-appointed hall bathroom w/ tile flooring & access to the attic, linen closet in hall, 1st floor laundry room/mud room w/ cabinetry & shelving, full finished basement w/ commercial grade waterproof wood-like plank flooring, built-in bar w/ beer tap, plenty of room for media area, playroom, gym or office, 2 closets w/ cedar lining & unfinished area w/ shelving for plenty of storage, large picturesque backyard w/ perfect for entertaining w/ the refreshing POOL (Polaris pump & pool pump replaced), paver patio, plenty of grassy area, fully fenced w/ white low maintenance vinyl privacy fencing & a BRICK OVEN for the perfect tasting pizza!, 2-car garage w/ automatic openers (one newer – 2018), concrete drive way for plenty of parking, large shed matching the house, luscious landscaping & more! Other amenities include vinyl double hung windows, updated TimberTex ROOF (2010), newer HVAC (2019) & newer gas TANKLESS HOT WATER HEATER (2021). As you can see, there is so much to offer as well as close proximity to major highways (295 & NJ Turnpike), schools, shopping, parks, entertainment, eateries, Joint Base McGuire-Dix-Lakehurst & easy access to NYC, Philly, shore points & Atlantic City!
Location
State NJ
County Burlington
Area Lumberton Twp (20317)
Zoning R2.5
Rooms
Basement Fully Finished, Interior Access
Interior
Interior Features Attic, Breakfast Area, Ceiling Fan(s), Combination Dining/Living, Combination Kitchen/Living, Dining Area, Family Room Off Kitchen, Kitchen - Eat-In, Kitchen - Table Space, Pantry, Primary Bath(s), Recessed Lighting, Skylight(s), Stall Shower, Tub Shower, Upgraded Countertops, Wood Floors
Hot Water Natural Gas, Tankless
Heating Central, Forced Air
Cooling Central A/C, Ceiling Fan(s)
Flooring Hardwood, Engineered Wood, Ceramic Tile, Carpet
Fireplaces Number 1
Fireplaces Type Fireplace - Glass Doors, Gas/Propane, Mantel(s)
Equipment Oven - Self Cleaning, Stainless Steel Appliances, Disposal, Built-In Microwave, Dishwasher, Dryer, Water Heater - Tankless
Fireplace Y
Window Features Bay/Bow,Double Hung,Skylights
Appliance Oven - Self Cleaning, Stainless Steel Appliances, Disposal, Built-In Microwave, Dishwasher, Dryer, Water Heater - Tankless
Heat Source Natural Gas
Laundry Main Floor
Exterior
Exterior Feature Patio(s)
Parking Features Garage - Front Entry, Garage Door Opener, Inside Access
Garage Spaces 4.0
Fence Fully, Privacy, Vinyl
Pool In Ground
Utilities Available Cable TV, Phone
Water Access N
View Garden/Lawn
Roof Type Architectural Shingle
Accessibility None
Porch Patio(s)
Attached Garage 2
Total Parking Spaces 4
Garage Y
Building
Lot Description Front Yard, Landscaping, Rear Yard, SideYard(s)
Story 2
Foundation Block
Sewer Public Sewer
Water Public
Architectural Style Colonial
Level or Stories 2
Additional Building Above Grade, Below Grade
Structure Type 2 Story Ceilings
New Construction N
Schools
Middle Schools Lumberton M.S.
High Schools Rancocas Valley Regional
School District Lumberton Township Public Schools
Others
Senior Community No
Tax ID 17-00020 06-00011
Ownership Fee Simple
SqFt Source Estimated
Special Listing Condition Standard
Read Less Info
Want to know what your home might be worth? Contact us for a FREE valuation!

Our team is ready to help you sell your home for the highest possible price ASAP

Bought with Non Member • Non Subscribing Office
GET MORE INFORMATION

REALTOR® | License ID: 1008758







