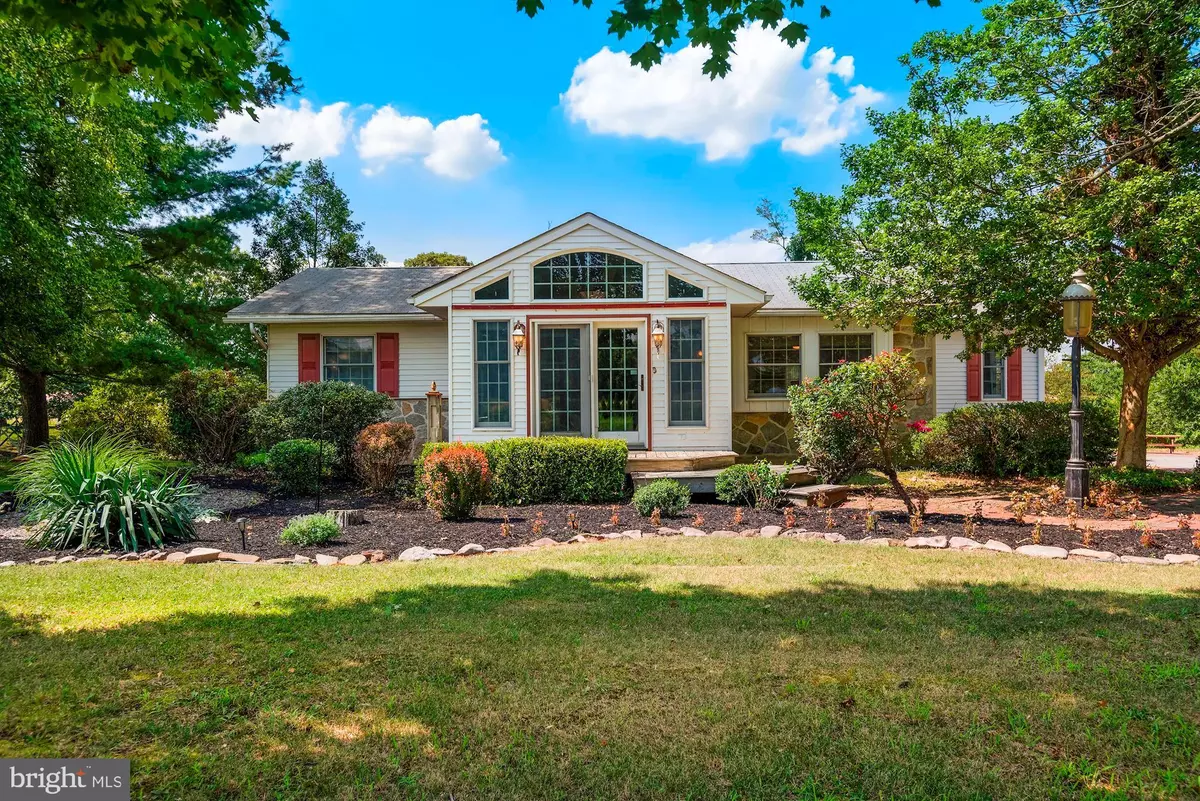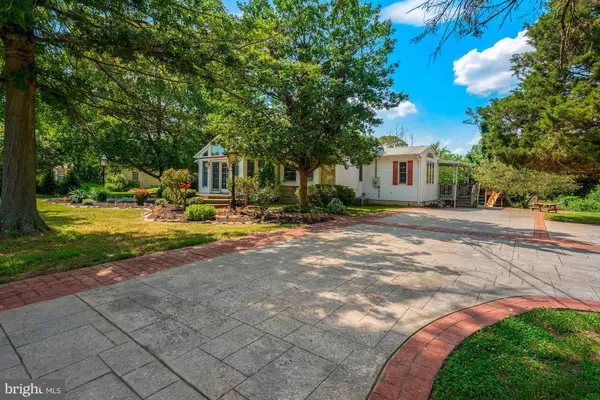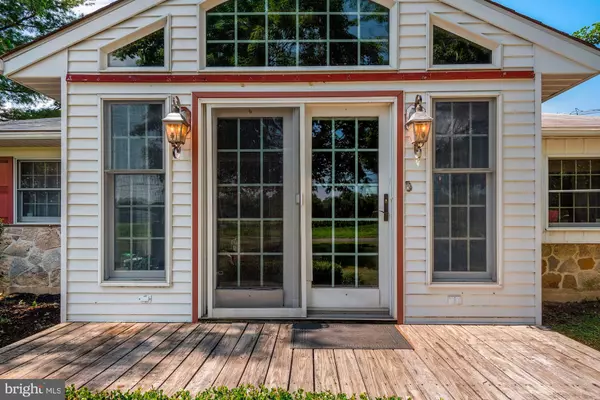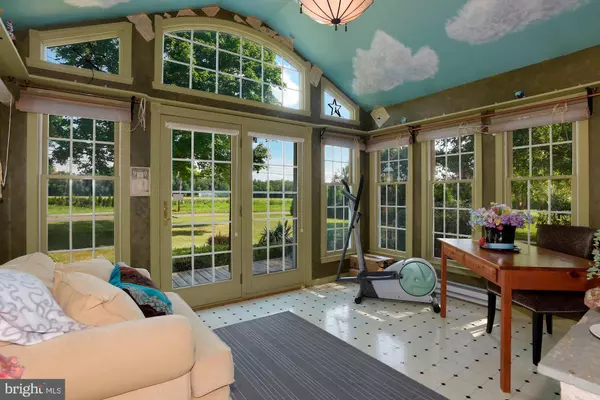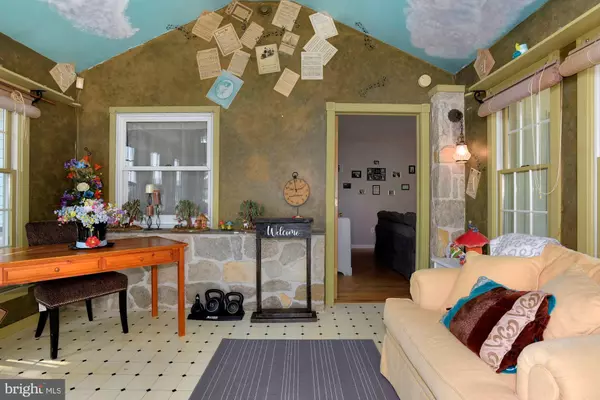$226,000
$225,000
0.4%For more information regarding the value of a property, please contact us for a free consultation.
3 Beds
2 Baths
1,720 SqFt
SOLD DATE : 09/30/2020
Key Details
Sold Price $226,000
Property Type Single Family Home
Sub Type Detached
Listing Status Sold
Purchase Type For Sale
Square Footage 1,720 sqft
Price per Sqft $131
Subdivision None Available
MLS Listing ID NJGL261682
Sold Date 09/30/20
Style Ranch/Rambler
Bedrooms 3
Full Baths 1
Half Baths 1
HOA Y/N N
Abv Grd Liv Area 1,720
Originating Board BRIGHT
Year Built 1955
Annual Tax Amount $6,072
Tax Year 2019
Lot Dimensions 175.00 x 255.80
Property Description
Welcome to the peaceful and expansive 39 Blackwood Barnsboro Road in Sewell! This move in ready, one-story home offers 3 bedrooms, 1.5 baths, basement, and a generous amount of living space, all situated on 1+ acre! The multiple sliding glass and french doors, windows and skylights throughout the home fill the rooms with natural light and open views of the rural farm and nursery surroundings. The added front sunroom, particularly shines with vaulted ceilings and floor to ceiling windows - a great opportunity for a home office that you won't want to leave. Gatherings and entertaining can seamlessly flow from with living room with hardwood floors and bay window, to the vaulted-ceiling formal dining room and the open kitchen in the heart of the home. Kitchen is well lit - both by skylight and upgraded overhead lights. Unique interior window provides the opportunity to look down into the bonus playroom while preparing a meal. The side entrance foyer steps down to high-ceiling family room with woodstove and french doors opening to a large rear sun room with skylights and additional wood stove. Large half bath and laundry room located off the foyer, with potential conversion to a second full bath. Three carpeted bedrooms with ceiling fans and large full bathroom with tub/shower combo and skylight sit off the the living room. Plenty of additional storage located in the high-ceiling basement. In additional to the attractive interior, you and your guests will enjoy the stamped concrete driveway and patios as well as multiple decks located off the front and both side entrances. Located just a few miles from 5-points intersection, you'll have quick access to area highways, shopping, Philadelphia, Delaware and the Jersey Shore!
Location
State NJ
County Gloucester
Area Deptford Twp (20802)
Zoning RES
Rooms
Other Rooms Living Room, Dining Room, Kitchen, Family Room, Sun/Florida Room
Basement Unfinished, Partial
Main Level Bedrooms 3
Interior
Hot Water Natural Gas
Heating Forced Air
Cooling Central A/C
Heat Source Natural Gas
Exterior
Garage Spaces 6.0
Water Access N
Accessibility Level Entry - Main
Total Parking Spaces 6
Garage N
Building
Story 1
Foundation Block
Sewer On Site Septic
Water Well
Architectural Style Ranch/Rambler
Level or Stories 1
Additional Building Above Grade, Below Grade
New Construction N
Schools
School District Deptford Township Public Schools
Others
Senior Community No
Tax ID 02-00421-00011
Ownership Fee Simple
SqFt Source Assessor
Acceptable Financing Cash, Conventional, FHA, VA
Listing Terms Cash, Conventional, FHA, VA
Financing Cash,Conventional,FHA,VA
Special Listing Condition Standard
Read Less Info
Want to know what your home might be worth? Contact us for a FREE valuation!
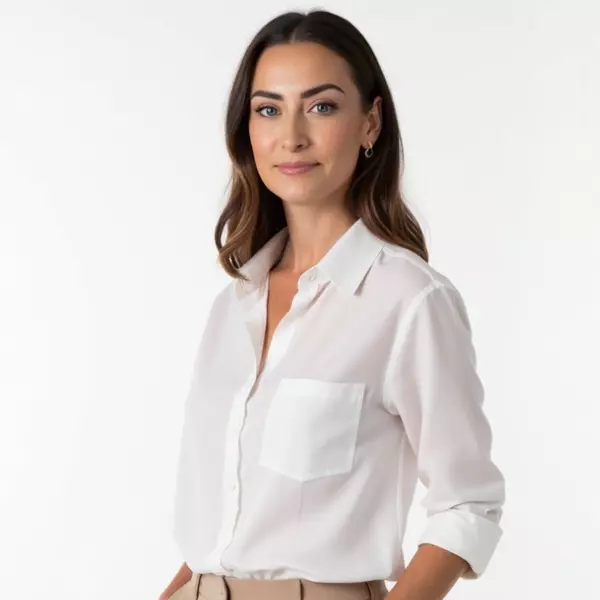
Our team is ready to help you sell your home for the highest possible price ASAP

Bought with Kaitlin M Bardaji • Compass New Jersey, LLC - Moorestown
GET MORE INFORMATION

REALTOR® | License ID: 1008758


