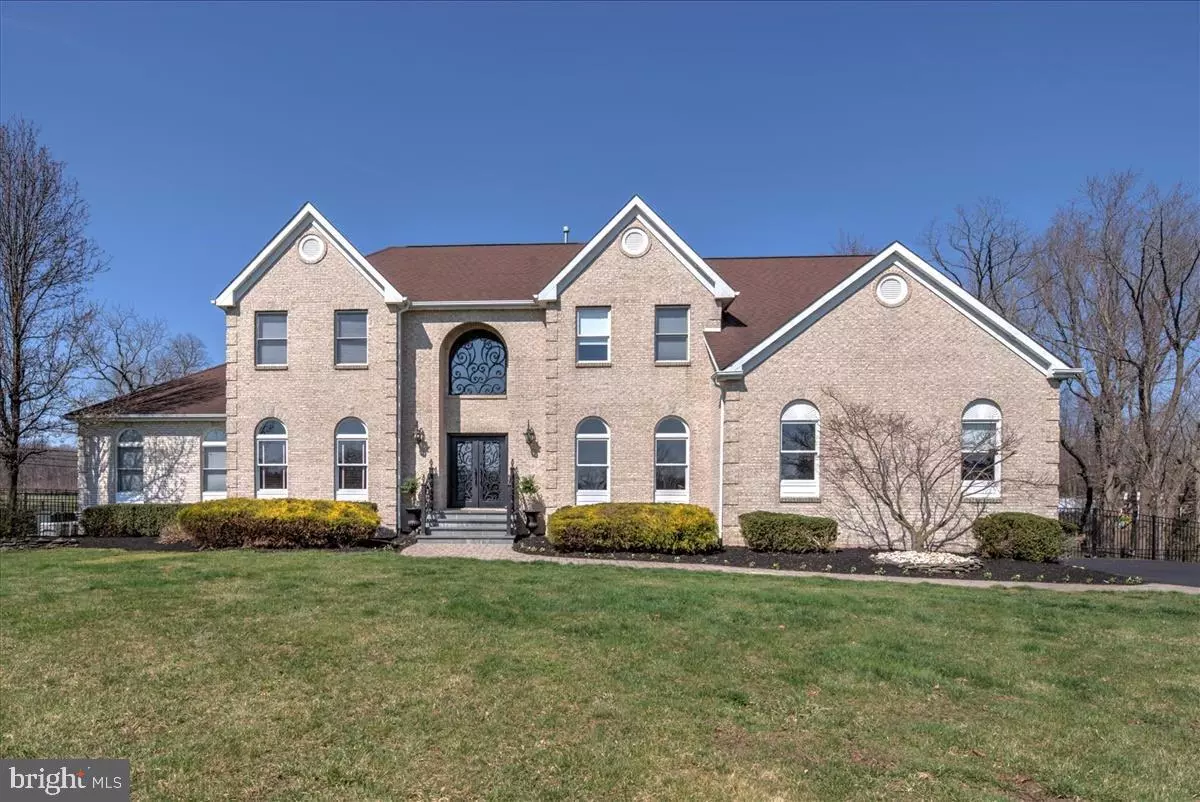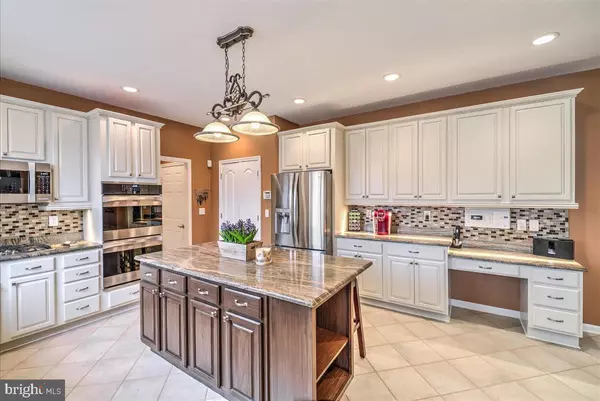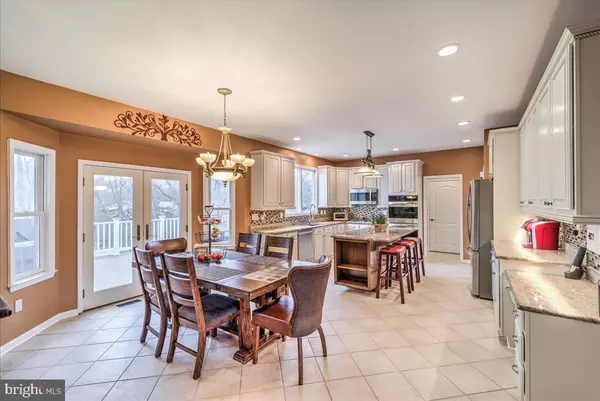$850,000
$872,500
2.6%For more information regarding the value of a property, please contact us for a free consultation.
5 Beds
5 Baths
4,500 SqFt
SOLD DATE : 08/12/2020
Key Details
Sold Price $850,000
Property Type Single Family Home
Sub Type Detached
Listing Status Sold
Purchase Type For Sale
Square Footage 4,500 sqft
Price per Sqft $188
Subdivision Clarksburg
MLS Listing ID NJMM105674
Sold Date 08/12/20
Style Colonial
Bedrooms 5
Full Baths 4
Half Baths 1
HOA Y/N N
Abv Grd Liv Area 4,500
Originating Board BRIGHT
Year Built 2002
Annual Tax Amount $15,502
Tax Year 2018
Lot Size 2.040 Acres
Acres 2.04
Property Description
Spectacular Brick 5BR Colonial in desirable Millstone. Enter into the 2story Grand foyer. Lovely EIK w/42'' cabinets, Granite, & SS appl. Gracious 2story Family Room w/quality stone Fireplace as the focal point. Formal DR. Elegant 1st floor office & BR adds to the wealth of space. Huge Master BR suite w/attach bath & WIC. Renovated spacious Full finished basement w/custom bar & all the bells & whistles. Country club yard w/45X20 Gunite I/G pool w/10ft swim shelf, diving board, waterslide, waterfalls surrounded by pavers..Huge screened in porch, great for all those parties. Outdoor bar, firepit, hottub,& lots of entertaining space. Separate 1st floor Inlaw suite w/BR, Living room & kitchen. Renovated baths, decorative moldings, Gleaming hardwood floors, the list goes on & on. A Must see
Location
State NJ
County Monmouth
Area Millstone Twp (21333)
Zoning RESIDENTIAL
Rooms
Basement Daylight, Full, Fully Finished, Outside Entrance, Walkout Level
Main Level Bedrooms 1
Interior
Interior Features Bar, Butlers Pantry, Ceiling Fan(s), Crown Moldings, Curved Staircase, Dining Area, Entry Level Bedroom, Family Room Off Kitchen, Floor Plan - Open, Floor Plan - Traditional, Formal/Separate Dining Room, Kitchen - Eat-In, Kitchen - Gourmet, Kitchen - Island, Kitchen - Table Space, Primary Bath(s), Pantry, Recessed Lighting
Hot Water Natural Gas
Heating Forced Air
Cooling Central A/C, Zoned
Flooring Hardwood, Ceramic Tile
Fireplaces Number 1
Equipment Negotiable
Fireplace Y
Heat Source Natural Gas
Laundry Main Floor, Washer In Unit, Dryer In Unit
Exterior
Exterior Feature Deck(s), Patio(s), Enclosed, Porch(es)
Garage Garage - Side Entry, Garage Door Opener
Garage Spaces 3.0
Fence Decorative
Pool In Ground, Fenced, Permits
Utilities Available Under Ground
Waterfront N
Water Access N
Roof Type Shingle
Accessibility 2+ Access Exits
Porch Deck(s), Patio(s), Enclosed, Porch(es)
Parking Type Attached Garage, Driveway, On Street
Attached Garage 3
Total Parking Spaces 3
Garage Y
Building
Story 2
Sewer Public Septic
Water Well
Architectural Style Colonial
Level or Stories 2
Additional Building Above Grade
Structure Type 2 Story Ceilings,9'+ Ceilings,Beamed Ceilings,Vaulted Ceilings,Tray Ceilings
New Construction N
Schools
Elementary Schools Millstone Township E.S.
Middle Schools Millstone Township M.S.
High Schools Allentown H.S.
School District Millstone Township Public Schools
Others
Senior Community No
Tax ID NO TAX RECORD
Ownership Fee Simple
SqFt Source Estimated
Acceptable Financing Cash, Conventional
Listing Terms Cash, Conventional
Financing Cash,Conventional
Special Listing Condition Standard
Read Less Info
Want to know what your home might be worth? Contact us for a FREE valuation!

Our team is ready to help you sell your home for the highest possible price ASAP

Bought with Non Member • Metropolitan Regional Information Systems, Inc.
GET MORE INFORMATION

REALTOR® | License ID: 1008758







