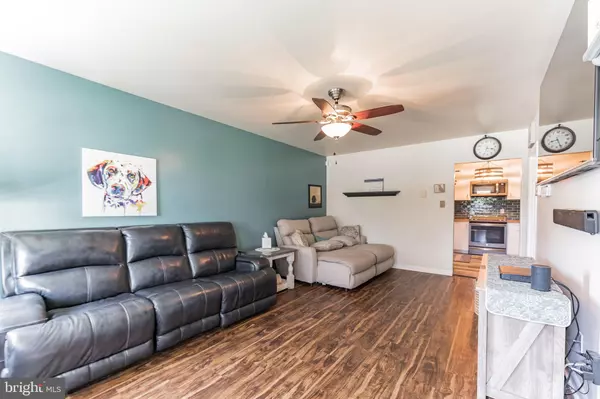$192,000
$179,000
7.3%For more information regarding the value of a property, please contact us for a free consultation.
2 Beds
1 Bath
974 SqFt
SOLD DATE : 07/15/2022
Key Details
Sold Price $192,000
Property Type Single Family Home
Sub Type Detached
Listing Status Sold
Purchase Type For Sale
Square Footage 974 sqft
Price per Sqft $197
Subdivision Riverview
MLS Listing ID NJSA2004026
Sold Date 07/15/22
Style Ranch/Rambler
Bedrooms 2
Full Baths 1
HOA Y/N N
Abv Grd Liv Area 974
Originating Board BRIGHT
Year Built 1935
Annual Tax Amount $4,687
Tax Year 2020
Lot Size 6,917 Sqft
Acres 0.16
Lot Dimensions 91.00 x 0.00
Property Description
Owner has improved just about every inch of this home from floors to ceilings - doors and windows. Brand new security storm door was installed in April. Even the pipes in the crawl space are insulated for maximum effect on the heating and air conditioning bills. Totally remodeled kitchen with new cabinets, and all new GE appliances, and butcher block counter tops (2 years old). Porcelain tile in kitchen and down the hallway leading to the remodeled laundry room with vinyl flooring. The bathroom has new vinyl flooring, new vanity and spacious medicine cabinet. The living room featuring new planked flooring has been designed with the media center with built in electric fireplace to keep you warm during those chilly nights. There are three floor unit air conditioners the owner will be leaving, that totally keep this home in comfort all summer long. The electric bill all year is only pennies a day with the newly installed solar system. The side storm door has built in dog door installed leading to the totally fenced in back yard, which has a new paver area to entertain and relax. It is very private, no neighbors on either side or back. Just a few steps away to the riverfront. Just too much to describe - make an appointment to truly appreciate all that has been done. Cozy, comfortable, maintenance free are the best words to describe this beautiful home.
Location
State NJ
County Salem
Area Pennsville Twp (21709)
Zoning 04
Rooms
Other Rooms Living Room, Dining Room, Primary Bedroom, Bedroom 2, Kitchen, Other
Main Level Bedrooms 2
Interior
Hot Water Electric
Heating Baseboard - Electric
Cooling Multi Units
Equipment Built-In Microwave, Dishwasher, Oven - Self Cleaning
Fireplace N
Appliance Built-In Microwave, Dishwasher, Oven - Self Cleaning
Heat Source Electric
Laundry Main Floor
Exterior
Garage Oversized
Garage Spaces 4.0
Fence Chain Link
Waterfront N
Water Access N
View River
Accessibility None
Parking Type Driveway, Detached Garage
Total Parking Spaces 4
Garage Y
Building
Story 1
Foundation Block
Sewer Public Sewer
Water Public
Architectural Style Ranch/Rambler
Level or Stories 1
Additional Building Above Grade, Below Grade
New Construction N
Schools
Middle Schools Pennsville M.S.
High Schools Pennsville Memorial H.S.
School District Pennsville Township Public Schools
Others
Senior Community No
Tax ID 09-02804-00005
Ownership Fee Simple
SqFt Source Assessor
Acceptable Financing Cash, Conventional, FHA
Listing Terms Cash, Conventional, FHA
Financing Cash,Conventional,FHA
Special Listing Condition Standard
Read Less Info
Want to know what your home might be worth? Contact us for a FREE valuation!

Our team is ready to help you sell your home for the highest possible price ASAP

Bought with Laura Cregan • Weichert Realtors-Turnersville
GET MORE INFORMATION

REALTOR® | License ID: 1008758







