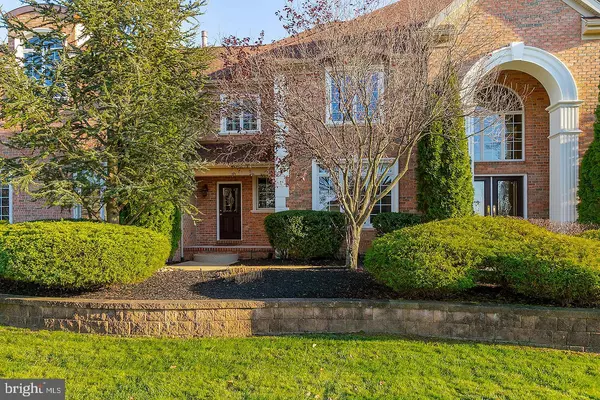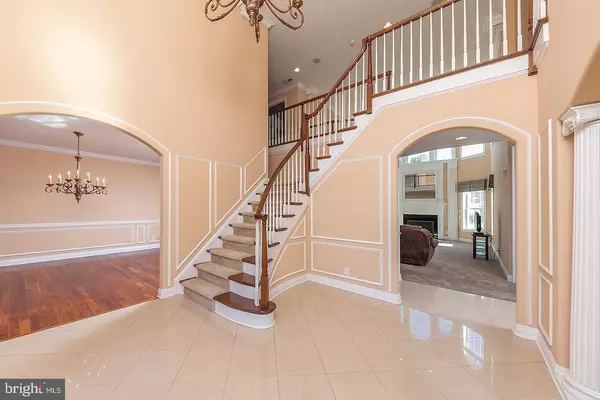$640,000
$675,000
5.2%For more information regarding the value of a property, please contact us for a free consultation.
4 Beds
6 Baths
6,475 SqFt
SOLD DATE : 04/10/2020
Key Details
Sold Price $640,000
Property Type Single Family Home
Sub Type Detached
Listing Status Sold
Purchase Type For Sale
Square Footage 6,475 sqft
Price per Sqft $98
Subdivision Preserves At Oldmans
MLS Listing ID NJGL250064
Sold Date 04/10/20
Style Colonial
Bedrooms 4
Full Baths 4
Half Baths 2
HOA Y/N N
Abv Grd Liv Area 4,556
Originating Board BRIGHT
Year Built 2005
Annual Tax Amount $18,694
Tax Year 2019
Lot Size 1.500 Acres
Acres 1.5
Lot Dimensions 210x300
Property Description
Welcome to the Preserves at Oldmans one of South Jersey's most desirable communities where you'll find a Custom built 2 Story French Chateau Manor home featuring stunning architectural elements. This former Model Home offers tons of upgrades and designer touches throughout its sprawling 6475' sqft of heated living space. Step through the elegant Leaded Beveled Glass Double Doors into the 2 Story Foyer w/its gleaming Marble floors, flared Oak Staircase & upgraded chandelier w/power lift winch that is flanked by a formal LivingRm & DiningRm that are each defined by warm toned Brazilian Cherry Hardwood floors & adorned w/custom Millwork & Lighting fixtures. This Open Floorplan Concept flows from the beautiful 2 story FamilyRm w/its breathtaking wall of windows surrounding a Marble Fireplace & continues into a dreamlike 23'x38' Culinary Eat-in-Kitchen w/its rich 42" Cherry Cabinets, Granite Countertops, marbled tiled Backsplash, 2 tier Island, Double Ovens, gas range w/pot filler faucet, Walk-in Pantry & an amazing MorningRm from where you will enjoy private views of the wooded backdrop & your large Maintenance Free Deck. A separate Guest/Au-Pair Suite or Home Office & PowderRm are tucked away nicely to the right of the FamRm while a second first floor PowderRm can be found in the Service Wing of the home which provides a separate entrance door just off of the gourmet Kitchen. Rear Stairs are conveniently located nearby & allow access to the Sleeping Quarters which is anchored by the expansive 31'x18' Master Bdrm Suite highlighted by a 2 sided gas fireplace, oversized Tiled Spa Bath w/a large tub, separate shower, his/her vanites & a room sized Walk-in Closet. The upper level also features an 18'x13' Princess Suite with its own private Bath & Walk-in Closet while Bedrms 3 & 4 share an oversized Jack-n-Jill Bath. The conveniently located 2nd Floor Laundry with built-ins will streamline your daily household chores. The enormous 1919' sqft Fully Finished "English Style" Walkout Basement, complete w/a 4th FULL BATH. will undoubtedly provide endless options that should surely satisfy all of your needs for decades to come. Additional features incl: Brick Facade w/Masonry quoins & keystones tastefully illuminated by exterior lighting, professional landscaping & hardscaping, sprinkler system, CUSTOM: Window Treatments, Plantation Shutters, Designer Lighting fixtures, extensive Recessed lighting & Millwork t/o, tile & wood floors, High Ceilings in the Bsmt & a 3 Car Garage. Conveniently located in Woolwich Twp which offers Great Schools, Recreation, Dining & Shopping Venues all of which are in close proximity to Rts 295, 322, the NJ Turnpike, Philadelphia International Airport plus downtown Philadelphia & Wilmington. Come for a Visit & Stay for a Lifetime!!
Location
State NJ
County Gloucester
Area Woolwich Twp (20824)
Zoning RES
Rooms
Other Rooms Living Room, Dining Room, Primary Bedroom, Bedroom 2, Bedroom 3, Bedroom 4, Kitchen, Game Room, Family Room, Breakfast Room, Exercise Room, Laundry, Office, Bonus Room, Hobby Room
Basement Fully Finished, English, Heated, Daylight, Full
Interior
Interior Features Central Vacuum, Crown Moldings, Kitchen - Island, Recessed Lighting, Walk-in Closet(s), Water Treat System, Ceiling Fan(s)
Hot Water Natural Gas
Heating Forced Air, Programmable Thermostat, Zoned
Cooling Central A/C
Flooring Marble, Tile/Brick, Hardwood, Carpet
Fireplaces Number 2
Fireplaces Type Gas/Propane
Equipment Oven - Wall, Cooktop, Built-In Microwave, Central Vacuum, Dishwasher, Energy Efficient Appliances, Oven - Double, Range Hood, Stainless Steel Appliances, Water Conditioner - Owned, Water Heater - High-Efficiency
Fireplace Y
Window Features Energy Efficient
Appliance Oven - Wall, Cooktop, Built-In Microwave, Central Vacuum, Dishwasher, Energy Efficient Appliances, Oven - Double, Range Hood, Stainless Steel Appliances, Water Conditioner - Owned, Water Heater - High-Efficiency
Heat Source Natural Gas
Laundry Main Floor
Exterior
Exterior Feature Deck(s), Porch(es)
Garage Garage - Side Entry, Garage Door Opener, Inside Access, Oversized, Built In
Garage Spaces 3.0
Waterfront N
Water Access N
Accessibility None
Porch Deck(s), Porch(es)
Parking Type Attached Garage, Driveway
Attached Garage 3
Total Parking Spaces 3
Garage Y
Building
Story 2
Sewer On Site Septic
Water Well
Architectural Style Colonial
Level or Stories 2
Additional Building Above Grade, Below Grade
New Construction N
Schools
Middle Schools Kingsway Regional M.S.
High Schools Kingsway Regional H.S.
School District Kingsway Regional High
Others
Senior Community No
Tax ID 24-00025-00003 18
Ownership Fee Simple
SqFt Source Assessor
Special Listing Condition Standard
Read Less Info
Want to know what your home might be worth? Contact us for a FREE valuation!

Our team is ready to help you sell your home for the highest possible price ASAP

Bought with Jenny Albaz • Long & Foster Real Estate, Inc.
GET MORE INFORMATION

REALTOR® | License ID: 1008758







