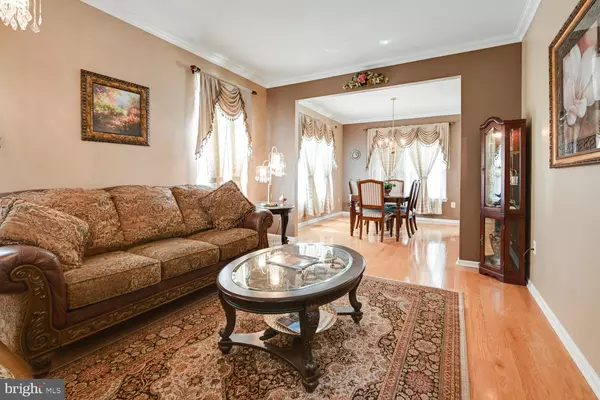$600,000
$635,000
5.5%For more information regarding the value of a property, please contact us for a free consultation.
3 Beds
3 Baths
5,981 Sqft Lot
SOLD DATE : 10/15/2022
Key Details
Sold Price $600,000
Property Type Single Family Home
Sub Type Detached
Listing Status Sold
Purchase Type For Sale
Subdivision Highgate Manor
MLS Listing ID NJMX2003088
Sold Date 10/15/22
Style Colonial
Bedrooms 3
Full Baths 2
Half Baths 1
HOA Y/N N
Originating Board BRIGHT
Year Built 1992
Annual Tax Amount $10,061
Tax Year 2021
Lot Size 5,981 Sqft
Acres 0.14
Lot Dimensions 0.00 x 0.00
Property Description
EAST Facing, Beautiful home with a fabulous, spacious, fenced in back yard! An inviting, covered front porch and professional landscaping add a touch of charm to the front exterior of the home! Gorgeous hardwood floors and upscale crown molding flow from the 2-story foyer into the bright and sunny formal living and dining rooms. In the family room, the wood fireplace provides a cozy feel to the room; along with eyeball trim lighting and an energy efficient ceiling fan. The sun-filled kitchen offers plenty of cabinet space, spacious upgraded counters, and an eat-in area with large windows and access to the back yard. Sleek upgrades include tile floor, SS refrigerator, brand new SS dishwasher, newer SS stove, and crown molding. A convenient powder room is located on this level with an updated light fixture. On the second floor, crown molding adds elegant detail along the hallway. The master bedroom suite features a vaulted ceiling with fan, walk-in closet, and a bath with a luxurious soaking tub, stall shower, and dual sinks. There are 2 additional bedrooms on this level both with ample closet space and windows, as well as a main bath with a bathtub/shower combination. There is a conveniently located 2nd floor laundry. Additional updates to the home include an 8 yr old roof, newer hot water heater, and newer hard wood floor in family room, entrance and foyer. The home also features central vacuum and in ground sprinkler system. Award winning South Brunswick schools, restaurants, shopping, and an easy commute to NYC/Phila. trains/buses and major roadways are all in close proximity to this must-see home!
Location
State NJ
County Middlesex
Area South Brunswick Twp (21221)
Zoning R-C3
Direction East
Rooms
Other Rooms Living Room, Dining Room, Primary Bedroom, Bedroom 2, Bedroom 3, Kitchen, Family Room, Foyer, Laundry, Bathroom 2, Attic, Primary Bathroom, Half Bath
Interior
Interior Features Ceiling Fan(s), Crown Moldings, Dining Area, Primary Bath(s), Soaking Tub, Stall Shower, Tub Shower, Walk-in Closet(s), Wood Floors
Hot Water Natural Gas
Heating Forced Air
Cooling Ceiling Fan(s), Central A/C
Flooring Wood, Carpet
Fireplaces Number 1
Fireplaces Type Wood
Equipment Dishwasher, Dryer, Refrigerator, Washer, Oven/Range - Gas
Fireplace Y
Appliance Dishwasher, Dryer, Refrigerator, Washer, Oven/Range - Gas
Heat Source Natural Gas
Laundry Upper Floor
Exterior
Exterior Feature Porch(es), Patio(s)
Garage Garage Door Opener
Garage Spaces 2.0
Utilities Available Under Ground
Waterfront N
Water Access N
Accessibility None
Porch Porch(es), Patio(s)
Parking Type Attached Garage, Driveway
Attached Garage 1
Total Parking Spaces 2
Garage Y
Building
Story 2
Foundation Concrete Perimeter
Sewer Public Sewer
Water Public
Architectural Style Colonial
Level or Stories 2
Additional Building Above Grade, Below Grade
Structure Type Vaulted Ceilings
New Construction N
Schools
Elementary Schools Constable
Middle Schools Crossroads M.S.
High Schools South Brunswick H.S.
School District South Brunswick Township Public Schools
Others
Senior Community No
Tax ID 21-00096 27-00013
Ownership Fee Simple
SqFt Source Assessor
Security Features Security System
Acceptable Financing Cash, Conventional
Listing Terms Cash, Conventional
Financing Cash,Conventional
Special Listing Condition Standard
Read Less Info
Want to know what your home might be worth? Contact us for a FREE valuation!

Our team is ready to help you sell your home for the highest possible price ASAP

Bought with Deepak Kumar • RE/MAX Instyle Realty Corp
GET MORE INFORMATION

REALTOR® | License ID: 1008758







