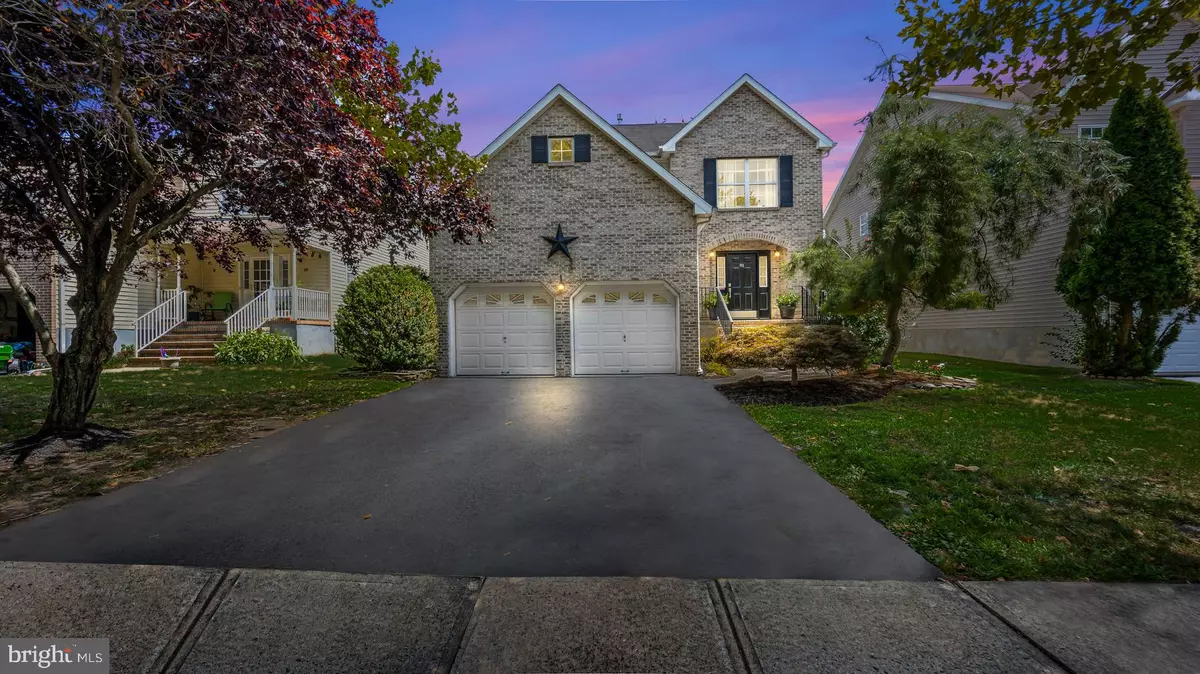$582,000
$571,000
1.9%For more information regarding the value of a property, please contact us for a free consultation.
3 Beds
3 Baths
2,008 SqFt
SOLD DATE : 10/14/2022
Key Details
Sold Price $582,000
Property Type Single Family Home
Sub Type Detached
Listing Status Sold
Purchase Type For Sale
Square Footage 2,008 sqft
Price per Sqft $289
Subdivision Yorkshire
MLS Listing ID NJME2019924
Sold Date 10/14/22
Style Colonial
Bedrooms 3
Full Baths 2
Half Baths 1
HOA Fees $40/mo
HOA Y/N Y
Abv Grd Liv Area 2,008
Originating Board BRIGHT
Year Built 2000
Annual Tax Amount $11,074
Tax Year 2021
Lot Size 4,791 Sqft
Acres 0.11
Lot Dimensions 98 X 50
Property Description
A welcoming front porch looks out over the front yard of 81 Canal View Drive in Lawrence Twp's Yorkshire Village development, allowing you to enjoy the neighborly appeal of the tree-lined streets and Belgian block curbs. Enter a foyer that opens to the living room with hardwood floors and a pass-through opening to the family room, furthering the open concept floor plan from the living room to the dining room to the kitchen. A floor-to-ceiling stacked stone fireplace with a raised hearth creates a striking focal point in the family room, while a vaulted ceiling with a skylight adds architectural interest and natural light at once. The updated kitchen has hardwood floors, granite countertops, a stylish tile backsplash, and stainless steel appliances. Sliding glass doors lead from the breakfast area to a spacious deck, allowing for easy al fresco dining and indoor/outdoor entertaining. The kitchen adjoins the dining room, currently being used as a home office. The second level hosts the nicely-sized primary suite with an updated en suite bath, two additional bedrooms, and a second full bath. The finished basement provides additional recreation or work-from-home space and a home gym area. Bibliophiles will love the custom-painted staircase…is one of your favorite classics represented? The fabulous location is just down the road from the community tennis courts, in-ground pool, and clubhouse. Yorkshire Village enjoys an enviable location close to a robust variety of shopping and dining destinations, major transportation arteries, and just five miles from downtown Princeton. Photos are coming soon...
Location
State NJ
County Mercer
Area Lawrence Twp (21107)
Zoning PVD2
Rooms
Other Rooms Living Room, Dining Room, Primary Bedroom, Bedroom 2, Kitchen, Game Room, Family Room, Foyer, Bedroom 1, Exercise Room, Storage Room, Half Bath
Basement Full, Fully Finished
Interior
Interior Features Attic, Ceiling Fan(s), Dining Area, Family Room Off Kitchen, Pantry, Skylight(s), Stall Shower, Tub Shower, Walk-in Closet(s), Window Treatments, Wood Floors, Other, Carpet
Hot Water Natural Gas
Heating Forced Air
Cooling Central A/C, Ceiling Fan(s)
Flooring Carpet, Wood
Fireplaces Number 1
Fireplaces Type Stone, Gas/Propane, Mantel(s)
Equipment Built-In Microwave, Dishwasher, Oven/Range - Gas, Refrigerator, Washer, Dryer
Fireplace Y
Appliance Built-In Microwave, Dishwasher, Oven/Range - Gas, Refrigerator, Washer, Dryer
Heat Source Natural Gas
Laundry Basement
Exterior
Parking Features Additional Storage Area, Inside Access
Garage Spaces 6.0
Utilities Available Cable TV, Phone, Under Ground
Amenities Available Swimming Pool, Tennis Courts, Tot Lots/Playground, Club House, Party Room
Water Access N
Roof Type Shingle
Accessibility None
Attached Garage 2
Total Parking Spaces 6
Garage Y
Building
Lot Description Front Yard
Story 2
Foundation Block
Sewer Public Sewer
Water Public
Architectural Style Colonial
Level or Stories 2
Additional Building Above Grade, Below Grade
Structure Type Dry Wall,Cathedral Ceilings
New Construction N
Schools
High Schools Lawrence H.S.
School District Lawrence Township Public Schools
Others
Pets Allowed Y
HOA Fee Include Snow Removal
Senior Community No
Tax ID 07-05201 08-00016
Ownership Fee Simple
SqFt Source Estimated
Acceptable Financing Cash, Conventional
Listing Terms Cash, Conventional
Financing Cash,Conventional
Special Listing Condition Standard
Pets Allowed No Pet Restrictions
Read Less Info
Want to know what your home might be worth? Contact us for a FREE valuation!

Our team is ready to help you sell your home for the highest possible price ASAP

Bought with Susan McKeon-Paterson • Callaway Henderson Sotheby's Int'l-Princeton
GET MORE INFORMATION
REALTOR® | License ID: 1008758



