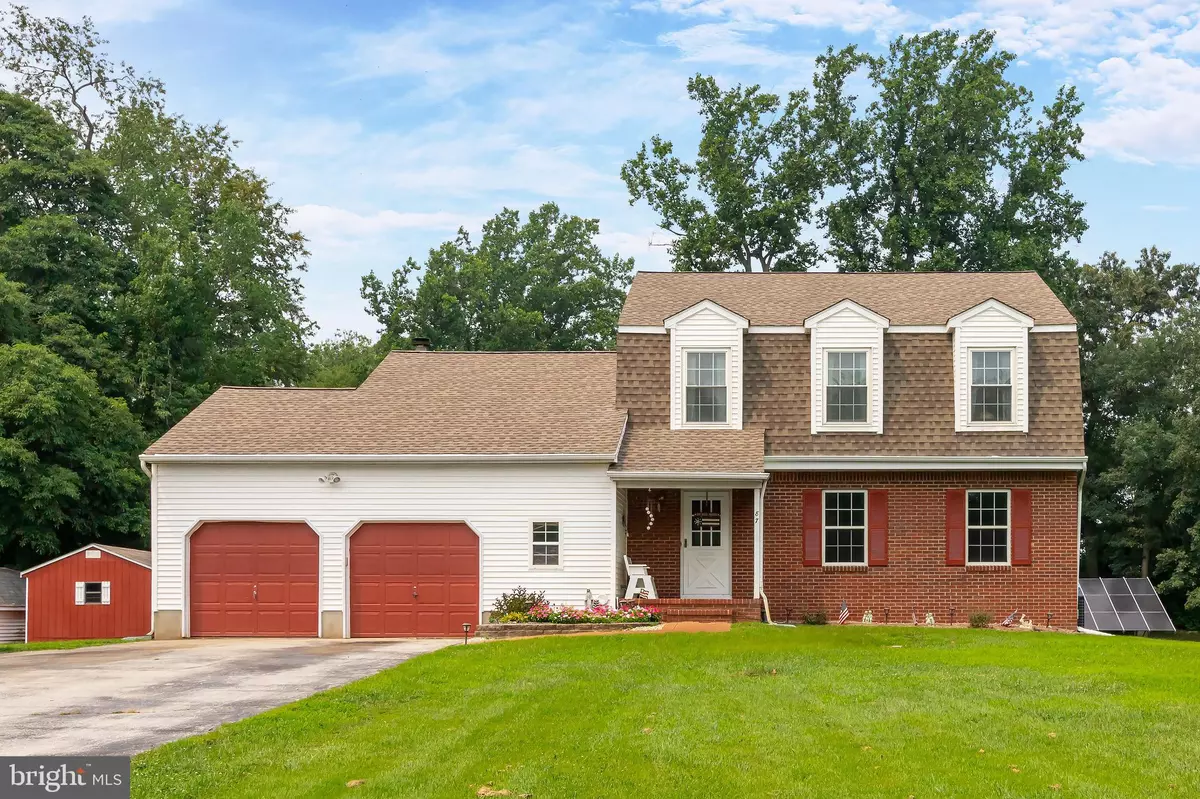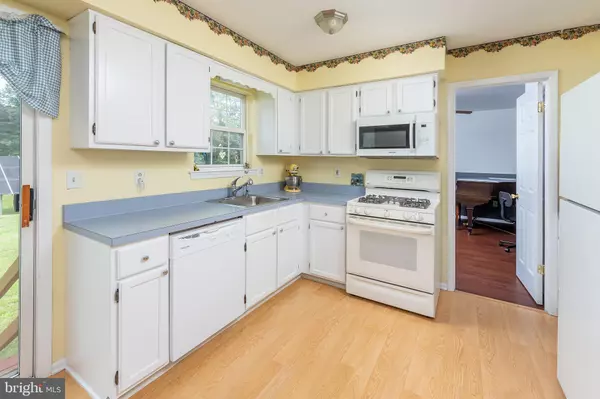$300,000
$359,900
16.6%For more information regarding the value of a property, please contact us for a free consultation.
4 Beds
3 Baths
1,840 SqFt
SOLD DATE : 05/10/2022
Key Details
Sold Price $300,000
Property Type Single Family Home
Sub Type Detached
Listing Status Sold
Purchase Type For Sale
Square Footage 1,840 sqft
Price per Sqft $163
Subdivision Spring Hill Estate
MLS Listing ID NJGL2002004
Sold Date 05/10/22
Style Colonial
Bedrooms 4
Full Baths 2
Half Baths 1
HOA Y/N N
Abv Grd Liv Area 1,840
Originating Board BRIGHT
Year Built 1991
Annual Tax Amount $9,315
Tax Year 2021
Lot Size 1.000 Acres
Acres 1.0
Lot Dimensions 0.00 x 0.00
Property Description
Welcome to Spring Hill Estates! This 4 bed, 2-1/2 bath home sits on one acre of this peaceful neighborhood in Woolwich Township. One of the first homes built on this horseshoe shaped street includes a 2-car garage, full basement, main level laundry and solar! Not to mention the updated A/C and heater units, newer roof, sprinkler system and a new well pump. Well maintained landscaping and freshly painted exterior steps, shutters and doors. Both large sheds are included with this sale. First floor enjoy your eat-in kitchen next to the family room featuring vaulted ceilings, glass sliding doors and skylights to allow as much natural light in as possible. Formal living room up front with new glass doors could be a great office space or play room. The dining room off of the kitchen can act as a 4th bedroom with its own closet and large windows facing the backyard. Up to the second floor you’ll find 3 nice size bedrooms and a hall bath. Your main bedroom features its own full bath and a walk in closet. All upstairs bedroom windows have recently been replaced. Full basement with tall ceilings and a radon remediation system already installed. This home is in Kingsway school system, just off route 322, and just minutes from 295 and the NJ Turnpike. Won’t last long, schedule your private tour today!
Location
State NJ
County Gloucester
Area Woolwich Twp (20824)
Zoning RESIDENTIAL
Rooms
Other Rooms Living Room, Bedroom 2, Bedroom 3, Kitchen, Family Room, Bedroom 1
Basement Full
Main Level Bedrooms 1
Interior
Interior Features Ceiling Fan(s), Kitchen - Eat-In, Skylight(s), Walk-in Closet(s)
Hot Water Natural Gas
Heating Central
Cooling Central A/C
Flooring Carpet, Tile/Brick
Fireplaces Number 1
Fireplace Y
Heat Source Natural Gas, Solar
Laundry Main Floor
Exterior
Garage Spaces 6.0
Waterfront N
Water Access N
Roof Type Shingle
Accessibility None
Parking Type Driveway
Total Parking Spaces 6
Garage N
Building
Story 2
Sewer On Site Septic
Water Private, Well
Architectural Style Colonial
Level or Stories 2
Additional Building Above Grade, Below Grade
Structure Type Dry Wall
New Construction N
Schools
School District Kingsway Regional High
Others
Senior Community No
Tax ID 24-00017-00005 16
Ownership Fee Simple
SqFt Source Assessor
Acceptable Financing Conventional, FHA, Cash
Listing Terms Conventional, FHA, Cash
Financing Conventional,FHA,Cash
Special Listing Condition Standard
Read Less Info
Want to know what your home might be worth? Contact us for a FREE valuation!

Our team is ready to help you sell your home for the highest possible price ASAP

Bought with Robert B. Ostapowicz • BHHS Fox & Roach - Haddonfield
GET MORE INFORMATION

REALTOR® | License ID: 1008758







