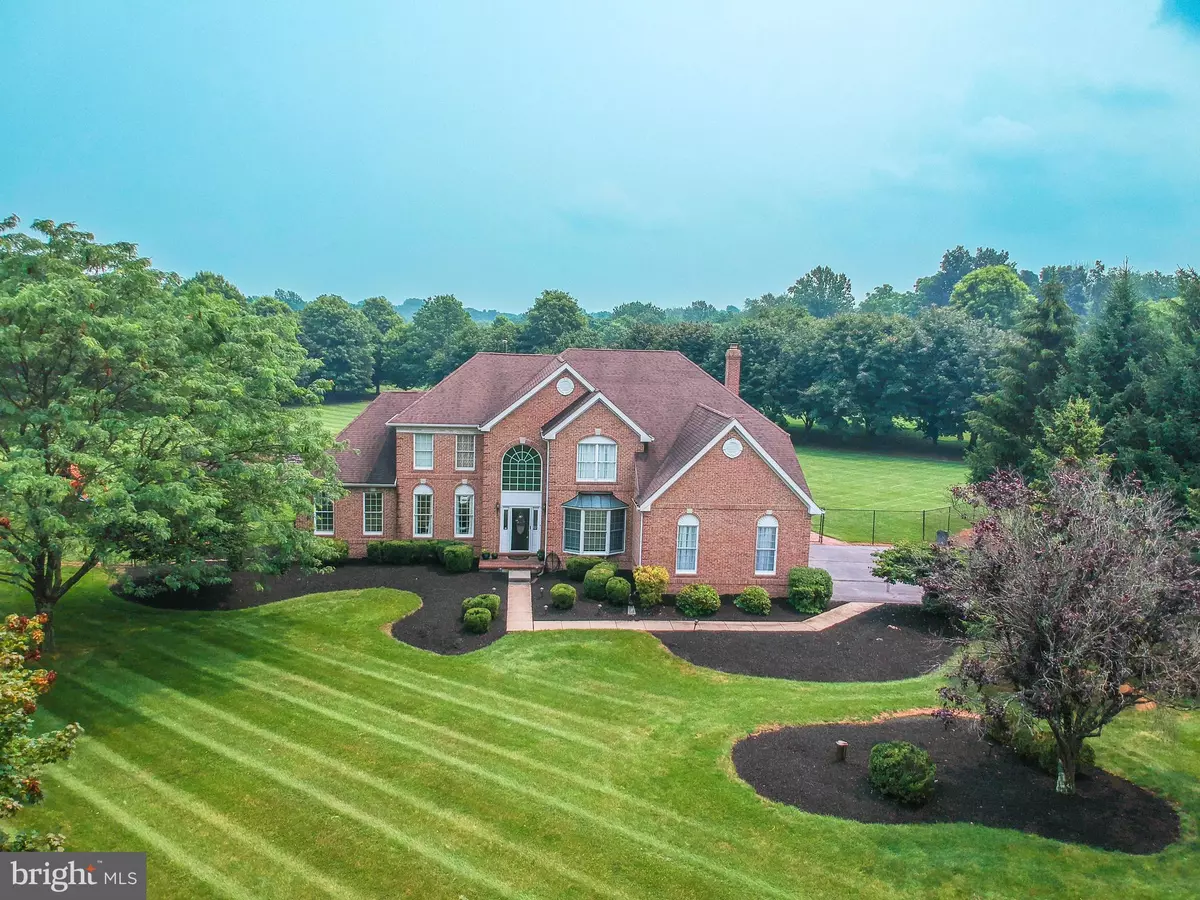$773,000
$722,000
7.1%For more information regarding the value of a property, please contact us for a free consultation.
4 Beds
3 Baths
3,862 SqFt
SOLD DATE : 08/24/2021
Key Details
Sold Price $773,000
Property Type Single Family Home
Sub Type Detached
Listing Status Sold
Purchase Type For Sale
Square Footage 3,862 sqft
Price per Sqft $200
Subdivision Charlestown Hills
MLS Listing ID NJHT2000156
Sold Date 08/24/21
Style Colonial
Bedrooms 4
Full Baths 2
Half Baths 1
HOA Y/N N
Abv Grd Liv Area 3,862
Originating Board BRIGHT
Year Built 1998
Annual Tax Amount $16,847
Tax Year 2020
Lot Size 3.130 Acres
Acres 3.13
Lot Dimensions 0.00 x 0.00
Property Description
Welcome to this wonderful Toll Brothers Elkins Federal Colonial. Situated on a large corner fenced tree lined property, with spectacular 52,000 gal inground pool for all your entertaining needs. The first floor with 9' ceilings features a double door entry office, formal dining and living room with Column separation and vaulted Conservatory with recessed lights ( newly installed hardwood floor with border inlay (LV DR CON) The gourmet kitchen features 4 x 7 island with seating, industrial cooktop, granite counters, white cabinets, stainless appliances including new Kitchenaid double oven and dishwasher, 18" ceramic tiled floor, walk in pantry and spacious breakfast nook. Soaring two story family room is open to kitchen with floor to ceiling stone propane fireplace and wall of windows w/ rear staircase to second floor. Spacious master suite includes sitting nook, huge walk in closet and main bath with double sinks, soaking tub, shower. There are an additional three bedrooms, one is used as an office currently, and one has custom closet organizer and dressing area. The neutral hall bath features double sinks. This home is appointed with ceiling fans and wood blinds throughout, is a smart home with Nest thermostats, Ring door bell, security system. The full basement is under the entire first floor and is ready for your finishing touches. Side entry three car garage, paver/brink patio and walk ways, vinyl coated chain fence, the wonderful Gunite pool with spa(no heater) was completely redone 3 years ago, new pool cover. Dual A/c units, one was replaced in 2019, as well as the hot water heater also wired for whole house generator.
Location
State NJ
County Hunterdon
Area Bethlehem Twp (21002)
Zoning MR
Rooms
Other Rooms Living Room, Dining Room, Kitchen, Family Room, Laundry, Office, Conservatory Room, Half Bath
Basement Poured Concrete, Unfinished
Interior
Interior Features Ceiling Fan(s), Double/Dual Staircase, Crown Moldings, Efficiency, Family Room Off Kitchen, Floor Plan - Open, Kitchen - Island, Pantry, Recessed Lighting, Walk-in Closet(s), Wood Floors
Hot Water Propane
Heating Forced Air
Cooling Central A/C
Flooring Bamboo, Ceramic Tile, Hardwood, Carpet
Fireplaces Number 1
Fireplaces Type Gas/Propane, Stone
Equipment Built-In Microwave, Cooktop - Down Draft, Dishwasher, Oven - Wall, Stainless Steel Appliances
Fireplace Y
Appliance Built-In Microwave, Cooktop - Down Draft, Dishwasher, Oven - Wall, Stainless Steel Appliances
Heat Source Propane - Owned
Laundry Main Floor
Exterior
Exterior Feature Patio(s)
Garage Garage - Side Entry, Garage Door Opener, Inside Access
Garage Spaces 3.0
Fence Vinyl, Chain Link
Pool Gunite, In Ground
Waterfront N
Water Access N
Roof Type Architectural Shingle
Accessibility None
Porch Patio(s)
Parking Type Attached Garage
Attached Garage 3
Total Parking Spaces 3
Garage Y
Building
Lot Description Corner
Story 2
Sewer Septic = # of BR
Water Well
Architectural Style Colonial
Level or Stories 2
Additional Building Above Grade, Below Grade
New Construction N
Schools
School District Hampton Borough Public Schools
Others
Senior Community No
Tax ID 02-00043-00006 18
Ownership Fee Simple
SqFt Source Assessor
Acceptable Financing Cash, Conventional
Listing Terms Cash, Conventional
Financing Cash,Conventional
Special Listing Condition Standard
Read Less Info
Want to know what your home might be worth? Contact us for a FREE valuation!

Our team is ready to help you sell your home for the highest possible price ASAP

Bought with Non Subscribing Member • Non Subscribing Office
GET MORE INFORMATION

REALTOR® | License ID: 1008758







