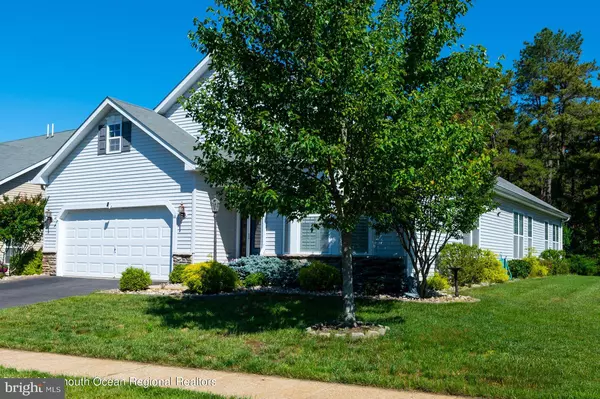$405,000
$394,900
2.6%For more information regarding the value of a property, please contact us for a free consultation.
2 Beds
2 Baths
2,083 SqFt
SOLD DATE : 08/18/2021
Key Details
Sold Price $405,000
Property Type Single Family Home
Sub Type Detached
Listing Status Sold
Purchase Type For Sale
Square Footage 2,083 sqft
Price per Sqft $194
Subdivision Reserve Of Lake Ridg
MLS Listing ID NJOC2000258
Sold Date 08/18/21
Style Raised Ranch/Rambler
Bedrooms 2
Full Baths 2
HOA Fees $210/mo
HOA Y/N Y
Abv Grd Liv Area 2,083
Originating Board BRIGHT
Year Built 2012
Annual Tax Amount $6,243
Tax Year 2020
Lot Size 8,850 Sqft
Acres 0.2
Lot Dimensions 75.00 x 118.00
Property Description
Welcome to 44 Woodview Dr, this is the Hampton I model in the Reserve at Lake Ridge in Whiting. Let's check out this beautiful home in this well sought out 55+ community. Upon entering this home you are greeted by a large open foyer where you will find a bright private Den, a formal Dining Room and then to a great room that offers a large Living Room with warm woodtone floors and a gas fireplace, a beautiful Kitchen with Granite Tops and Stainless Steel appliances , breakfast bar and breakfast nook. The Master Bedroom offers a Master Bathroom with a tub and shower, a spacious walk-in closet and sliders that lead to a very large 3 Season Room. This home also has a spacious Guest Bedroom and charming Guest Bathroom. The Laundry Room offers a laundry sink and an enclosed pull
down ironing board. This home also comes with a Programmable Tankless Hot Water Heater and offers plenty of storage with wall cabinets in the garage, a Walk-up finished loft over the garage with additional storage in the adjacent attic. Private outdoor relaxing or entertaining will not disappoint with the large paver patio and natural gas connected barbecue. Don't miss out on the opportunity to own this home, call today to schedule a showing.
Location
State NJ
County Ocean
Area Manchester Twp (21519)
Zoning WTRC
Rooms
Other Rooms Living Room, Dining Room, Primary Bedroom, Kitchen, Den, Breakfast Room, Bedroom 1, Sun/Florida Room, Laundry, Bathroom 1, Primary Bathroom
Main Level Bedrooms 2
Interior
Interior Features Attic
Hot Water Natural Gas, Tankless
Heating Forced Air
Cooling Central A/C
Flooring Ceramic Tile
Fireplaces Type Gas/Propane
Equipment Dishwasher, Dryer, Microwave, Oven/Range - Gas, Refrigerator, Stove, Washer
Fireplace Y
Appliance Dishwasher, Dryer, Microwave, Oven/Range - Gas, Refrigerator, Stove, Washer
Heat Source Natural Gas
Exterior
Amenities Available Club House, Community Center, Exercise Room, Pool - Outdoor, Shuffleboard, Tennis Courts
Water Access N
Roof Type Shingle
Accessibility None
Garage N
Building
Story 1
Sewer Public Sewer
Water Public
Architectural Style Raised Ranch/Rambler
Level or Stories 1
Additional Building Above Grade, Below Grade
New Construction N
Schools
School District Manchester Township Public Schools
Others
HOA Fee Include Lawn Maintenance,Management,Pool(s),Snow Removal,Trash
Senior Community Yes
Age Restriction 55
Tax ID 19-00083 01-00056
Ownership Fee Simple
SqFt Source Assessor
Acceptable Financing Cash, Conventional
Listing Terms Cash, Conventional
Financing Cash,Conventional
Special Listing Condition Standard
Read Less Info
Want to know what your home might be worth? Contact us for a FREE valuation!

Our team is ready to help you sell your home for the highest possible price ASAP

Bought with Non Member • Non Subscribing Office
GET MORE INFORMATION

REALTOR® | License ID: 1008758







