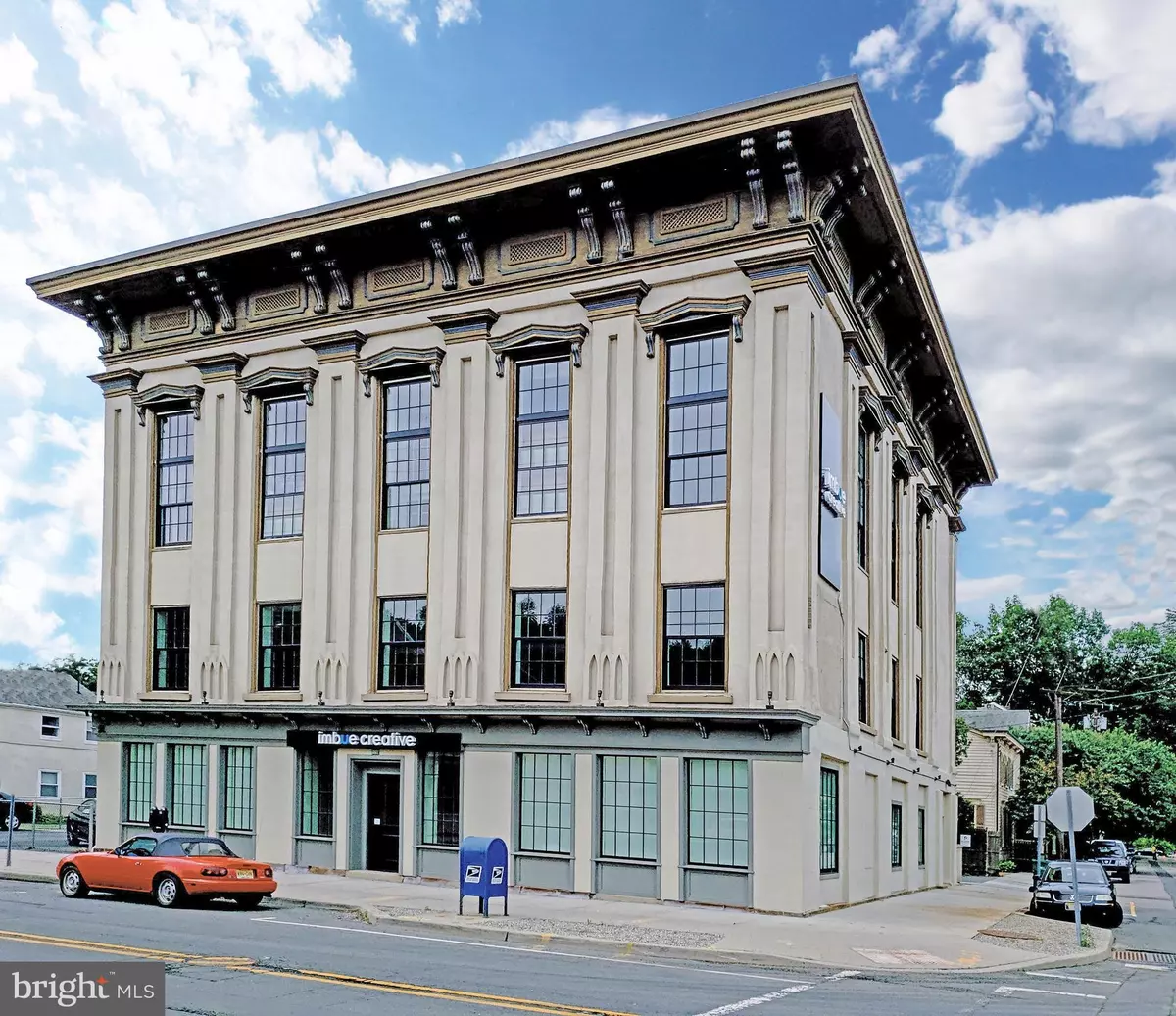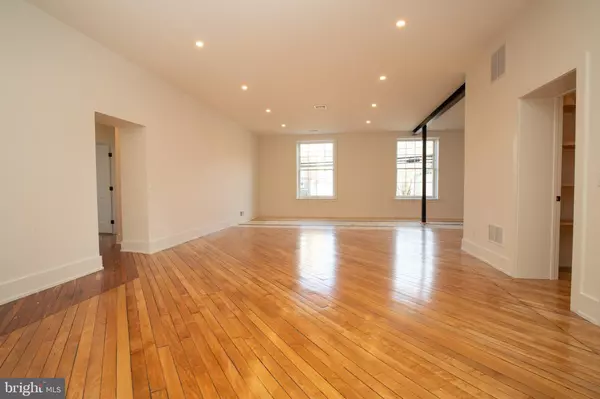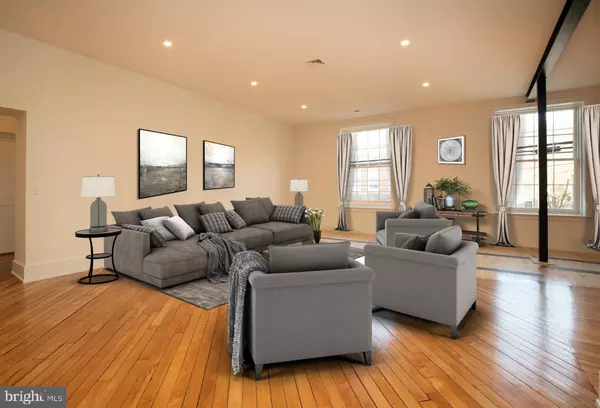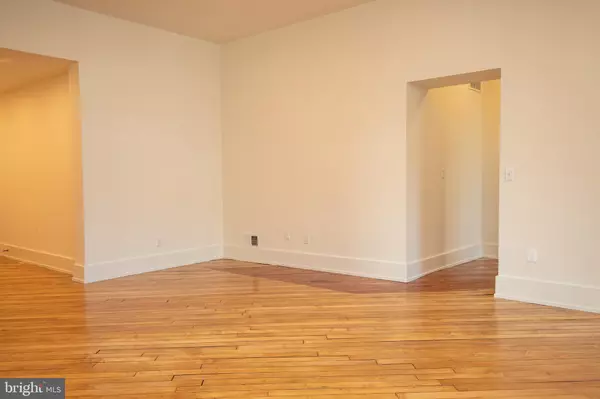
3 Beds
3 Baths
2,050 SqFt
3 Beds
3 Baths
2,050 SqFt
Key Details
Property Type Single Family Home, Condo
Sub Type Unit/Flat/Apartment
Listing Status Active
Purchase Type For Rent
Square Footage 2,050 sqft
Subdivision Lambertville City
MLS Listing ID NJHT2004448
Style Other
Bedrooms 3
Full Baths 2
Half Baths 1
Abv Grd Liv Area 2,050
Year Built 1860
Property Sub-Type Unit/Flat/Apartment
Source BRIGHT
Property Description
Location
State NJ
County Hunterdon
Area Lambertville City (21017)
Zoning CBD
Rooms
Basement Unfinished
Main Level Bedrooms 3
Interior
Hot Water Propane
Heating Forced Air
Cooling Central A/C
Heat Source None
Laundry Has Laundry
Exterior
Garage Spaces 2.0
Parking On Site 2
Water Access N
Accessibility 32\"+ wide Doors
Total Parking Spaces 2
Garage N
Building
Story 3
Unit Features Garden 1 - 4 Floors
Above Ground Finished SqFt 2050
Sewer Public Sewer
Water Public
Architectural Style Other
Level or Stories 3
Additional Building Above Grade
New Construction N
Schools
School District South Hunterdon Regional
Others
Pets Allowed N
Senior Community No
Tax ID 17-01032-00001CBD
Ownership Other
SqFt Source 2050
Miscellaneous Additional Storage Space

GET MORE INFORMATION

REALTOR® | License ID: 1008758







