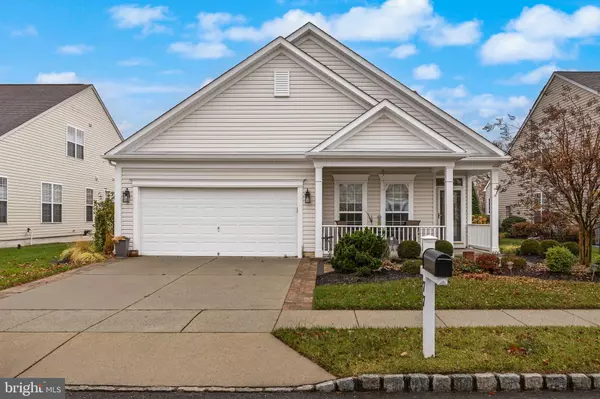
3 Beds
3 Baths
2,695 SqFt
3 Beds
3 Baths
2,695 SqFt
Key Details
Property Type Single Family Home
Sub Type Detached
Listing Status Active
Purchase Type For Sale
Square Footage 2,695 sqft
Price per Sqft $196
Subdivision Newtons Landing
MLS Listing ID NJBL2101522
Style Colonial
Bedrooms 3
Full Baths 3
HOA Fees $175/mo
HOA Y/N Y
Abv Grd Liv Area 2,695
Year Built 2004
Available Date 2025-11-21
Tax Year 2025
Lot Size 6,600 Sqft
Acres 0.15
Lot Dimensions 0.00 x 0.00
Property Sub-Type Detached
Source BRIGHT
Property Description
Experience breathtaking water views from this stunning Navasink II model, perfectly situated on the Rancocas Creek and adjacent to scenic walking paths. Enjoy spectacular sunsets from your newly installed paver patio, ideal for entertaining or quiet relaxation.
This expanded, gourmet-inspired Home has been meticulously upgraded and maintained. Freshly painted interiors, new landscaping and rear awning plus modern conveniences—including a new washer and a hot water heater just five years old—ensure move-in ready comfort. Thoughtful construction packages elevate the home with upgraded front door with transom, detailed interior trim around windows, and custom moldings in the entryway. You'll also find a paver walkway leading to the covered front porch and a 2 car attached Garage.
Entertain with ease in the open-concept layout featuring a front Living / Sitting room and spacious Dining area, where beautiful Brazilian cherry hardwood flooring flows through much of the first floor. A classic gourmet Kitchen complete with Granite countertops, double wall ovens, gas cooktop, recessed lighting, 42” raised panel cabinets, and an island with bar seating overlooks a two-story family room. The Family room is highlighted by a vaulted ceiling, a gas fireplace encased with paneled wall, and a wall-mounted TV—all perfectly framed by creek views. Step out to the paver patio with a custom stone seating wall and retractable awning with remote for seamless indoor-outdoor living!
The Primary retreat is a serene haven with a Walk-in closet, built-in storage cabinet, sconce wall lights, and a luxurious bathroom featuring a jetted tub, dual-sink vanity, shower, and ceramic tile flooring. A 2nd Bedroom (currently used as an office) shares a Jack-and-Jill style entrance to a beautifully updated second full Bath with granite vanity and step-in shower. Additional first-floor features include 3 storage closets, a dedicated laundry room, and garage access.
Upstairs, a spacious loft, attic storage, and a private 3rd Bedroom with full Bath provide flexible living space. Sellers are offering a $600 credit toward a home warranty of the buyer's choice. Location, lifestyle, and luxury—all in one exceptional waterfront home. On top of everything - this vibrant commuity offers plenty to do including a Club House, Swimming Pool, horse shoe pits, shuffleboard, tennis/pickleball court and game/party room! Do Not Wait!
Location
State NJ
County Burlington
Area Delanco Twp (20309)
Zoning PRDA
Rooms
Other Rooms Living Room, Dining Room, Primary Bedroom, Bedroom 3, Kitchen, Foyer, Breakfast Room, Great Room, Laundry, Loft, Storage Room, Bathroom 3, Primary Bathroom
Main Level Bedrooms 2
Interior
Interior Features Ceiling Fan(s), Entry Level Bedroom, Family Room Off Kitchen, Floor Plan - Open, Formal/Separate Dining Room, Kitchen - Gourmet, Kitchen - Island, Primary Bath(s), Pantry, Recessed Lighting, Bathroom - Stall Shower, Walk-in Closet(s), WhirlPool/HotTub, Window Treatments, Wood Floors, Wainscotting, Upgraded Countertops, Bathroom - Tub Shower, Carpet
Hot Water Natural Gas
Heating Energy Star Heating System, Forced Air
Cooling Central A/C
Flooring Hardwood, Ceramic Tile, Carpet
Fireplaces Number 1
Fireplaces Type Gas/Propane
Inclusions Kitchen appliances, washer, dryer
Equipment Built-In Microwave, Cooktop, Dishwasher, Dryer, Oven - Double, Oven - Wall, Refrigerator, Washer
Fireplace Y
Window Features Low-E,Screens
Appliance Built-In Microwave, Cooktop, Dishwasher, Dryer, Oven - Double, Oven - Wall, Refrigerator, Washer
Heat Source Natural Gas
Laundry Main Floor
Exterior
Exterior Feature Porch(es), Patio(s)
Parking Features Garage - Front Entry, Inside Access
Garage Spaces 4.0
Amenities Available Club House, Fitness Center, Game Room, Pool - Outdoor, Hot tub, Jog/Walk Path, Shuffleboard, Tennis Courts, Library, Billiard Room, Bike Trail
Water Access N
View River, Water
Roof Type Architectural Shingle
Accessibility Accessible Switches/Outlets, Doors - Lever Handle(s), Level Entry - Main, Wheelchair Height Mailbox
Porch Porch(es), Patio(s)
Attached Garage 2
Total Parking Spaces 4
Garage Y
Building
Lot Description Open, Backs - Open Common Area
Story 2
Foundation Slab
Above Ground Finished SqFt 2695
Sewer Public Sewer
Water Public
Architectural Style Colonial
Level or Stories 2
Additional Building Above Grade, Below Grade
New Construction N
Schools
School District Delanco Township Public Schools
Others
HOA Fee Include Lawn Maintenance,Management,Snow Removal,Common Area Maintenance
Senior Community Yes
Age Restriction 55
Tax ID 09-02100-00053
Ownership Fee Simple
SqFt Source 2695
Security Features Smoke Detector,Carbon Monoxide Detector(s)
Special Listing Condition Standard

GET MORE INFORMATION

REALTOR® | License ID: 1008758







