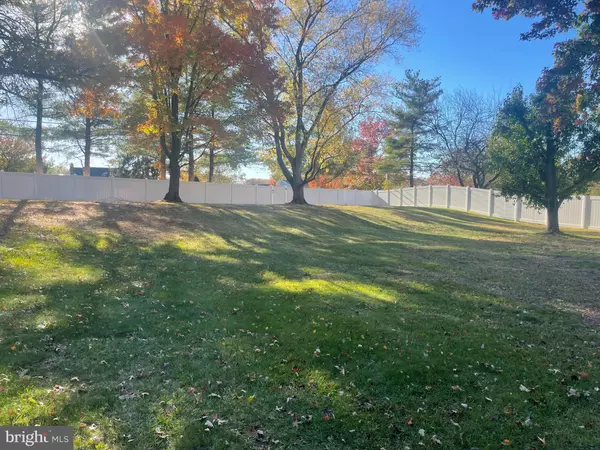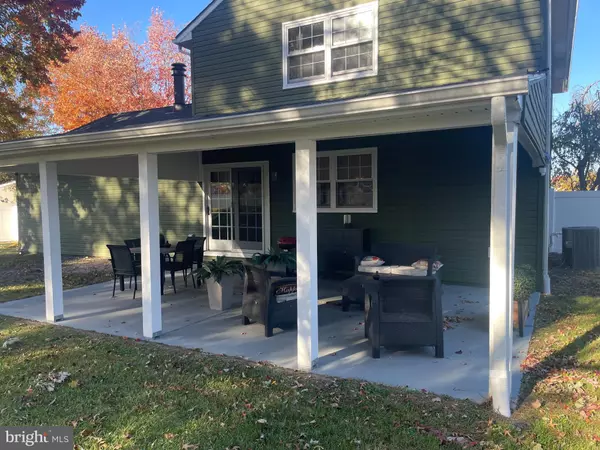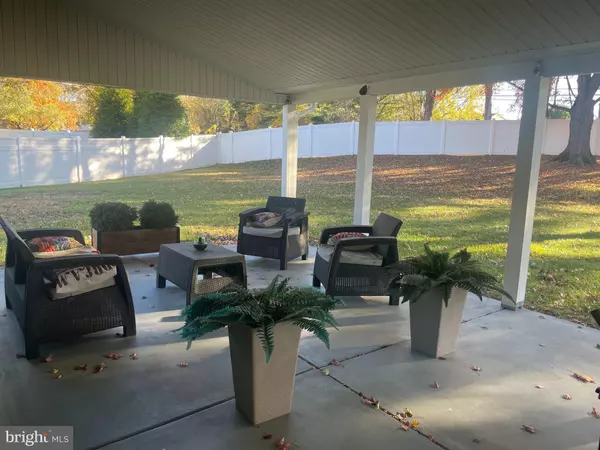
3 Beds
3 Baths
1,968 SqFt
3 Beds
3 Baths
1,968 SqFt
Open House
Sat Nov 15, 12:00pm - 2:00pm
Key Details
Property Type Single Family Home
Sub Type Detached
Listing Status Coming Soon
Purchase Type For Sale
Square Footage 1,968 sqft
Price per Sqft $266
Subdivision Heritage Valley
MLS Listing ID NJGL2066262
Style Traditional
Bedrooms 3
Full Baths 2
Half Baths 1
HOA Y/N N
Abv Grd Liv Area 1,968
Year Built 1979
Available Date 2025-11-13
Annual Tax Amount $10,188
Tax Year 2025
Lot Dimensions 60.00 x 0.00
Property Sub-Type Detached
Source BRIGHT
Property Description
Location
State NJ
County Gloucester
Area Washington Twp (20818)
Zoning PR1
Rooms
Basement Drainage System, Sump Pump, Unfinished
Interior
Interior Features Bathroom - Tub Shower, Bathroom - Stall Shower, Ceiling Fan(s), Kitchen - Island, Recessed Lighting, Walk-in Closet(s), Window Treatments
Hot Water Natural Gas
Heating Forced Air
Cooling Central A/C
Fireplaces Number 1
Fireplaces Type Wood
Inclusions Refrigerator, all kitchen applianced, washer & dryer (all as-is )
Equipment Dishwasher, Refrigerator, Range Hood, Oven/Range - Gas, Stainless Steel Appliances, Disposal, Dryer - Electric, Microwave
Fireplace Y
Appliance Dishwasher, Refrigerator, Range Hood, Oven/Range - Gas, Stainless Steel Appliances, Disposal, Dryer - Electric, Microwave
Heat Source Natural Gas
Laundry Main Floor
Exterior
Parking Features Garage - Front Entry
Garage Spaces 5.0
Water Access N
Accessibility Level Entry - Main
Attached Garage 1
Total Parking Spaces 5
Garage Y
Building
Story 2
Foundation Other
Above Ground Finished SqFt 1968
Sewer Public Sewer
Water Public
Architectural Style Traditional
Level or Stories 2
Additional Building Above Grade, Below Grade
New Construction N
Schools
High Schools Washington Township
School District Washington Township Public Schools
Others
Senior Community No
Tax ID 18-00054 10-00011
Ownership Fee Simple
SqFt Source 1968
Special Listing Condition Standard

GET MORE INFORMATION

REALTOR® | License ID: 1008758







