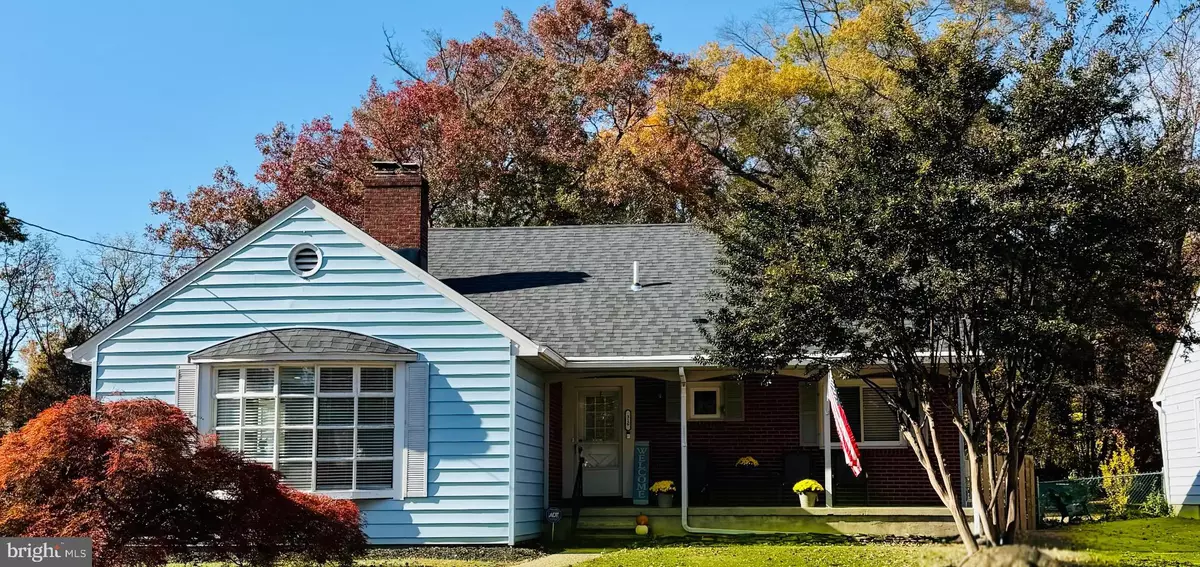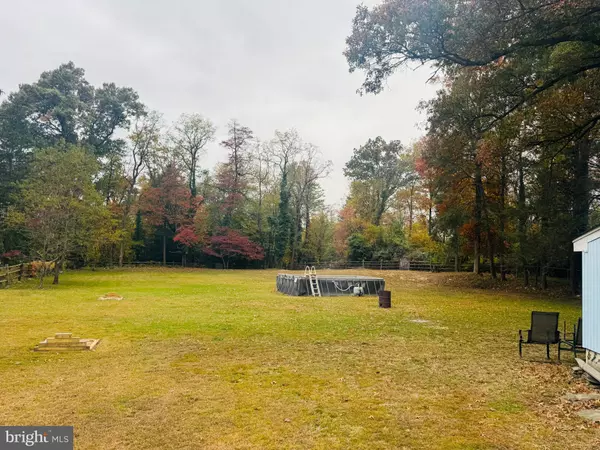
4 Beds
3 Baths
2,049 SqFt
4 Beds
3 Baths
2,049 SqFt
Open House
Sat Nov 08, 11:00am - 2:00pm
Key Details
Property Type Single Family Home
Sub Type Detached
Listing Status Active
Purchase Type For Sale
Square Footage 2,049 sqft
Price per Sqft $292
Subdivision Glenview
MLS Listing ID NJCD2105122
Style Cape Cod
Bedrooms 4
Full Baths 3
HOA Y/N N
Abv Grd Liv Area 2,049
Year Built 1952
Annual Tax Amount $10,553
Tax Year 2025
Lot Size 1.140 Acres
Acres 1.14
Property Sub-Type Detached
Source BRIGHT
Property Description
This spacious 4-bedroom, 3-bath home is tucked away in the desirable Glenview neighborhood of Cherry Hill, just minutes from Haddonfield's charming shops and restaurants. Inside, you'll find new LVP flooring throughout, upgraded countertops, freshly painted cabinets, a bright bay window overlooking the yard, stylishly updated bathrooms, and a recently updated roof.
The sky's the limit with the potential this property offers — don't miss your chance to make it your own!
- Professional photos coming soon
- Above-ground pool will be removed this week
Location
State NJ
County Camden
Area Cherry Hill Twp (20409)
Zoning RES
Rooms
Other Rooms Dining Room, Bedroom 2, Bedroom 3, Bedroom 4, Kitchen, Family Room, Bedroom 1, Bathroom 1, Bathroom 2, Bathroom 3
Basement Partially Finished, Outside Entrance
Main Level Bedrooms 2
Interior
Interior Features Kitchen - Eat-In, Pantry, Upgraded Countertops, Primary Bath(s)
Hot Water Natural Gas
Heating Other
Cooling Other
Flooring Luxury Vinyl Plank
Fireplaces Number 1
Fireplaces Type Brick
Inclusions All existing appliances: refrigerator, dishwasher, stove, hood, double wall oven, washer, dryer.
Equipment Built-In Range, Dishwasher, Dryer, Oven - Double, Oven - Wall, Refrigerator, Washer, Disposal, Water Heater
Fireplace Y
Window Features Bay/Bow
Appliance Built-In Range, Dishwasher, Dryer, Oven - Double, Oven - Wall, Refrigerator, Washer, Disposal, Water Heater
Heat Source Natural Gas
Laundry Basement
Exterior
Exterior Feature Porch(es)
Parking Features Oversized
Garage Spaces 2.0
Water Access N
Roof Type Shingle
Accessibility None
Porch Porch(es)
Total Parking Spaces 2
Garage Y
Building
Lot Description Backs to Trees, Cleared, Cul-de-sac, Front Yard, Irregular, Private, Premium, Rear Yard
Story 1.5
Foundation Brick/Mortar, Concrete Perimeter
Above Ground Finished SqFt 2049
Sewer Public Sewer
Water Public
Architectural Style Cape Cod
Level or Stories 1.5
Additional Building Above Grade
New Construction N
Schools
School District Cherry Hill Twp
Others
Senior Community No
Tax ID 09-00430 05-00008
Ownership Fee Simple
SqFt Source 2049
Security Features Security System
Acceptable Financing Conventional, FHA 203(b), VA
Listing Terms Conventional, FHA 203(b), VA
Financing Conventional,FHA 203(b),VA
Special Listing Condition Standard

GET MORE INFORMATION

REALTOR® | License ID: 1008758



