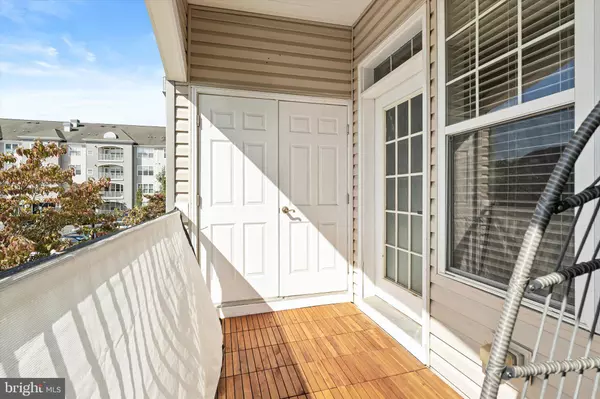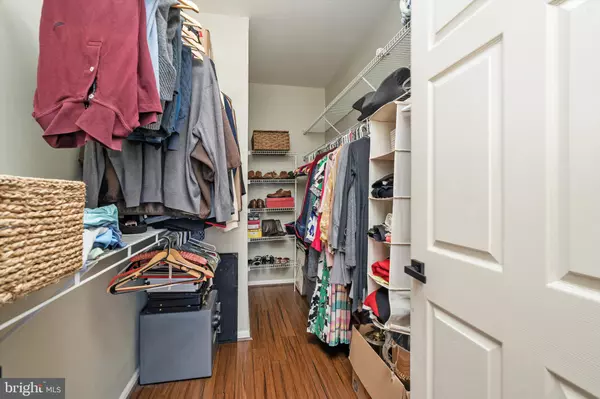
2 Beds
2 Baths
1,419 SqFt
2 Beds
2 Baths
1,419 SqFt
Key Details
Property Type Single Family Home, Condo
Sub Type Unit/Flat/Apartment
Listing Status Active
Purchase Type For Sale
Square Footage 1,419 sqft
Price per Sqft $257
Subdivision Madison
MLS Listing ID NJME2066358
Style Unit/Flat
Bedrooms 2
Full Baths 2
HOA Fees $412/mo
HOA Y/N Y
Abv Grd Liv Area 1,419
Year Built 2006
Annual Tax Amount $6,497
Tax Year 2024
Lot Dimensions 0.00 x 0.00
Property Sub-Type Unit/Flat/Apartment
Source BRIGHT
Property Description
Schools are Ewing HS, Fisher Middle school and Antheil.
The electrical service is 200amps
Location
State NJ
County Mercer
Area Ewing Twp (21102)
Zoning R-ME
Rooms
Other Rooms Living Room, Dining Room, Primary Bedroom, Bedroom 2, Kitchen, Laundry, Bathroom 2
Main Level Bedrooms 2
Interior
Interior Features Bathroom - Tub Shower, Carpet, Ceiling Fan(s), Crown Moldings, Dining Area, Elevator, Entry Level Bedroom, Floor Plan - Open
Hot Water Natural Gas
Cooling Central A/C
Flooring Carpet, Ceramic Tile, Hardwood
Fireplaces Number 1
Fireplaces Type Gas/Propane
Inclusions Refrigerator, range, microwave oven, dishwasher, security system, washer, dryer and intercom.
Equipment Built-In Range, Dishwasher, Dryer, Microwave, Refrigerator, Washer
Furnishings No
Fireplace Y
Window Features Double Hung
Appliance Built-In Range, Dishwasher, Dryer, Microwave, Refrigerator, Washer
Heat Source Electric
Laundry Washer In Unit, Dryer In Unit
Exterior
Utilities Available Electric Available, Cable TV Available
Amenities Available Elevator, Exercise Room, Fitness Center
Water Access N
View Panoramic, Scenic Vista
Roof Type Asphalt
Street Surface Black Top
Accessibility 48\"+ Halls, Elevator
Garage N
Building
Lot Description Backs - Open Common Area, Cleared
Story 3
Unit Features Garden 1 - 4 Floors
Above Ground Finished SqFt 1419
Sewer Public Sewer
Water Public
Architectural Style Unit/Flat
Level or Stories 3
Additional Building Above Grade, Below Grade
Structure Type Dry Wall
New Construction N
Schools
High Schools Ewing
School District Ewing Township
Others
Pets Allowed Y
HOA Fee Include All Ground Fee,Common Area Maintenance,Lawn Maintenance,Management,Parking Fee,Road Maintenance,Sewer,Trash,Water
Senior Community No
Tax ID 02-00225 02-00056-C0325
Ownership Condominium
SqFt Source 1419
Security Features Main Entrance Lock
Acceptable Financing Conventional, Cash
Listing Terms Conventional, Cash
Financing Conventional,Cash
Special Listing Condition Standard
Pets Allowed Number Limit

GET MORE INFORMATION

REALTOR® | License ID: 1008758







