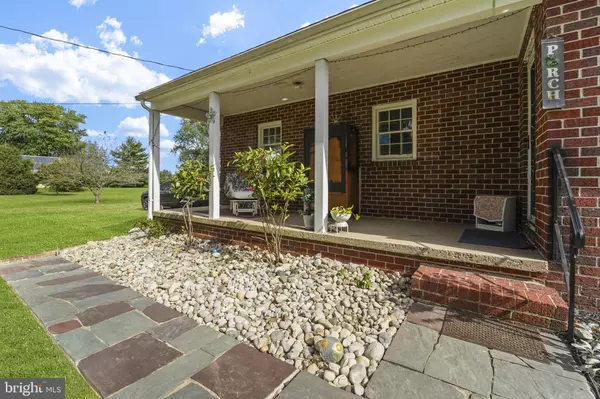
3 Beds
2 Baths
1,620 SqFt
3 Beds
2 Baths
1,620 SqFt
Key Details
Property Type Single Family Home
Sub Type Detached
Listing Status Active
Purchase Type For Sale
Square Footage 1,620 sqft
Price per Sqft $203
Subdivision None Available
MLS Listing ID NJSA2016308
Style Ranch/Rambler
Bedrooms 3
Full Baths 2
HOA Y/N N
Abv Grd Liv Area 1,620
Year Built 1950
Annual Tax Amount $6,070
Tax Year 2024
Lot Size 0.380 Acres
Acres 0.38
Lot Dimensions 0.00 x 0.00
Property Sub-Type Detached
Source BRIGHT
Property Description
Key Features:
Brand new roof (April 2025) with repaired and sealed chimney flashing.
Wood-burning fireplace on the first floor, perfect for cozy evenings.
Finished walk-out basement featuring a bar, spacious laundry room, and a separate oversized workshop/flex space that could be upgraded into a den or party room.
Gas fireplace in the basement plus Bilco doors for easy access.
Complete waterproofing (December 2024) including new sump pump and dehumidifier.
Garage improvements: freshly painted floors and walls, abundant storage cabinetry, utility sink, and currently being updated.
Septic system replaced in 2018, with a brand-new distribution box and metal lid (2023).
Fresh, worry-free systems: no mold issues, oil tank is full, and the property has been carefully maintained throughout.
Step outside and you'll appreciate the peace and quiet of this open setting—where nature, farmland, and wide-open skies make every day feel like a retreat.
Please Note: This is a As Is Sale, Refrigerator, washer, and dryer are not included in the sale.
This home truly blends country charm with modern upgrades—ready for its next owner to enjoy.
Location
State NJ
County Salem
Area Mannington Twp (21706)
Zoning MR
Rooms
Other Rooms Living Room, Dining Room, Primary Bedroom, Bedroom 2, Kitchen, Family Room, Bedroom 1, Laundry, Other, Attic
Basement Full
Main Level Bedrooms 3
Interior
Interior Features Primary Bath(s), Wet/Dry Bar, Bathroom - Stall Shower, Kitchen - Eat-In
Hot Water Oil
Heating Forced Air
Cooling Wall Unit
Flooring Fully Carpeted
Equipment Commercial Range
Appliance Commercial Range
Heat Source Oil
Laundry Basement
Exterior
Exterior Feature Porch(es)
Parking Features Garage Door Opener
Garage Spaces 2.0
Utilities Available Cable TV
Water Access N
Roof Type Shingle
Accessibility None
Porch Porch(es)
Attached Garage 2
Total Parking Spaces 2
Garage Y
Building
Lot Description Front Yard, Rear Yard, SideYard(s)
Story 1
Foundation Other
Sewer On Site Septic
Water Public
Architectural Style Ranch/Rambler
Level or Stories 1
Additional Building Above Grade, Below Grade
New Construction N
Schools
High Schools Salem
School District Salem City Schools
Others
Senior Community No
Tax ID 06-00061-00018
Ownership Fee Simple
SqFt Source 1620
Acceptable Financing Conventional, VA, FHA 203(b)
Listing Terms Conventional, VA, FHA 203(b)
Financing Conventional,VA,FHA 203(b)
Special Listing Condition Standard

GET MORE INFORMATION

REALTOR® | License ID: 1008758







