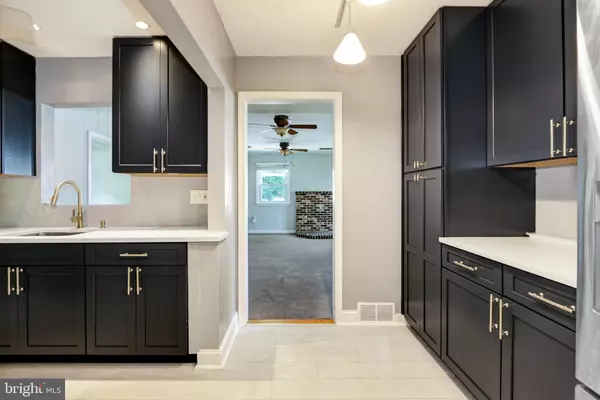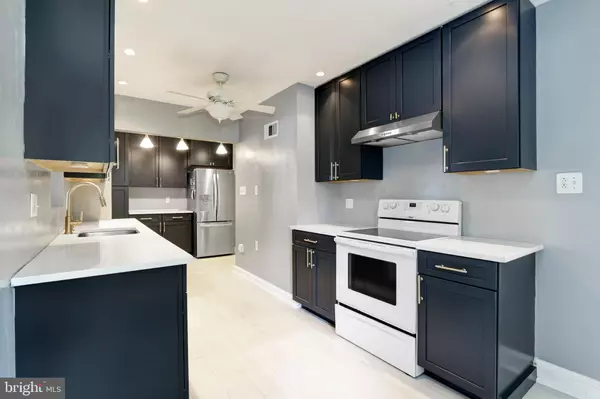3 Beds
2 Baths
2,082 SqFt
3 Beds
2 Baths
2,082 SqFt
Key Details
Property Type Single Family Home
Sub Type Detached
Listing Status Active
Purchase Type For Sale
Square Footage 2,082 sqft
Price per Sqft $139
Subdivision None Available
MLS Listing ID NJAC2020096
Style Ranch/Rambler
Bedrooms 3
Full Baths 1
Half Baths 1
HOA Y/N N
Abv Grd Liv Area 2,082
Year Built 1955
Annual Tax Amount $7,272
Tax Year 2024
Lot Size 0.413 Acres
Acres 0.41
Lot Dimensions 120.00 x 150.00
Property Sub-Type Detached
Source BRIGHT
Property Description
Location
State NJ
County Atlantic
Area Egg Harbor City (20107)
Zoning R-11
Rooms
Other Rooms Dining Room, Bedroom 2, Bedroom 3, Kitchen, Family Room, Bedroom 1, Laundry, Bathroom 1, Half Bath
Main Level Bedrooms 3
Interior
Interior Features Bathroom - Tub Shower, Carpet, Ceiling Fan(s), Dining Area, Family Room Off Kitchen, Floor Plan - Traditional, Formal/Separate Dining Room, Pantry, Recessed Lighting
Hot Water Natural Gas
Heating Forced Air
Cooling Central A/C
Flooring Hardwood, Carpet, Ceramic Tile
Fireplaces Number 1
Fireplaces Type Wood
Equipment Dishwasher, Dryer, Dryer - Gas, Refrigerator, Stainless Steel Appliances, Stove, Washer, Washer/Dryer Hookups Only, Water Heater, Oven/Range - Electric, Icemaker, Exhaust Fan, ENERGY STAR Refrigerator
Furnishings No
Fireplace Y
Appliance Dishwasher, Dryer, Dryer - Gas, Refrigerator, Stainless Steel Appliances, Stove, Washer, Washer/Dryer Hookups Only, Water Heater, Oven/Range - Electric, Icemaker, Exhaust Fan, ENERGY STAR Refrigerator
Heat Source Natural Gas
Laundry Has Laundry
Exterior
Exterior Feature Deck(s)
Parking Features Garage - Front Entry, Garage Door Opener
Garage Spaces 3.0
Utilities Available Cable TV, Electric Available, Natural Gas Available, Multiple Phone Lines, Phone Available, Phone Connected, Sewer Available, Water Available
View Y/N N
Water Access N
Roof Type Architectural Shingle,Pitched
Accessibility Doors - Lever Handle(s)
Porch Deck(s)
Total Parking Spaces 3
Garage Y
Private Pool N
Building
Story 1
Foundation Crawl Space
Sewer Public Sewer
Water Public
Architectural Style Ranch/Rambler
Level or Stories 1
Additional Building Above Grade, Below Grade
New Construction N
Schools
High Schools Cedar Creek
School District Egg Harbor City Schools
Others
Pets Allowed Y
Senior Community No
Tax ID 07-00623-00028
Ownership Fee Simple
SqFt Source Estimated
Acceptable Financing Cash, Conventional, FHA, USDA, VA
Horse Property N
Listing Terms Cash, Conventional, FHA, USDA, VA
Financing Cash,Conventional,FHA,USDA,VA
Special Listing Condition Standard
Pets Allowed No Pet Restrictions
Virtual Tour https://youtu.be/cHB6nh-BgAk

GET MORE INFORMATION
REALTOR® | License ID: 1008758







