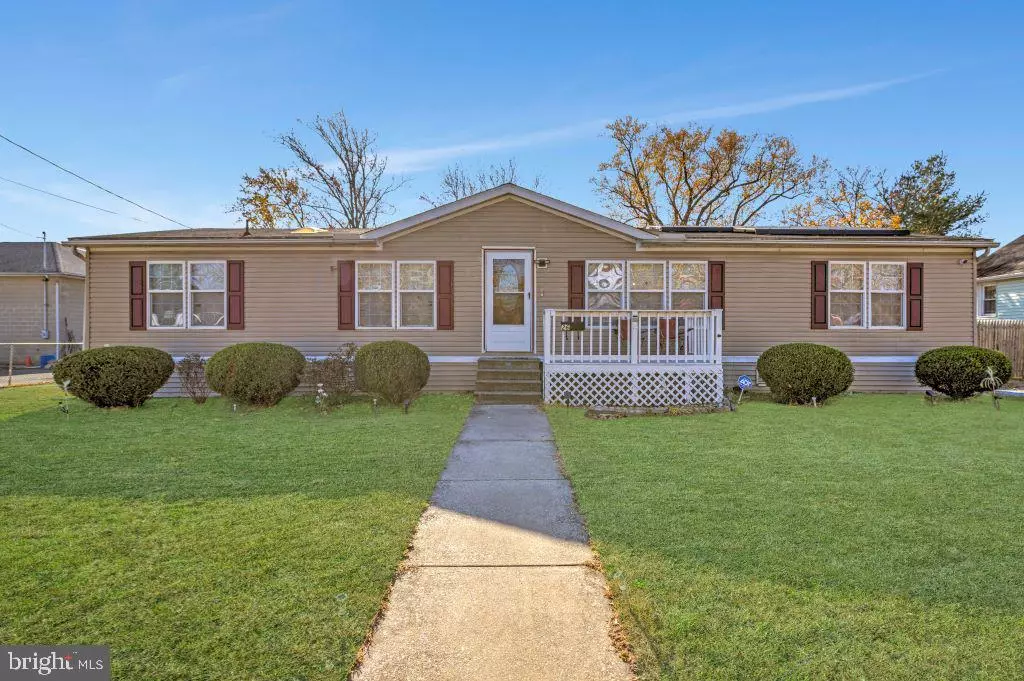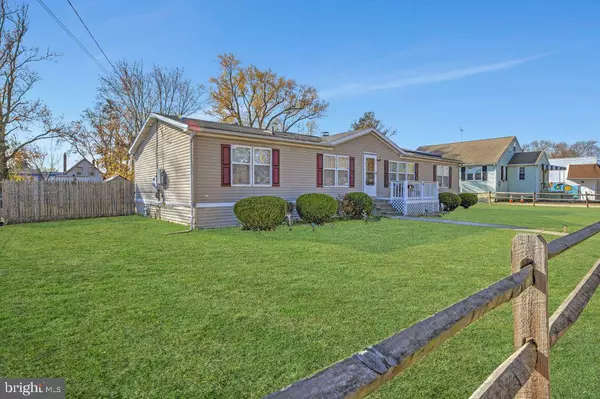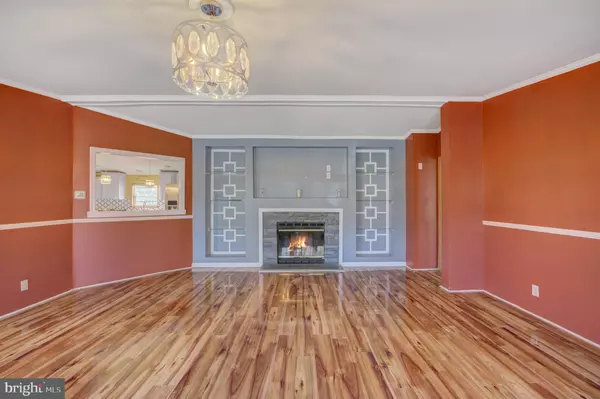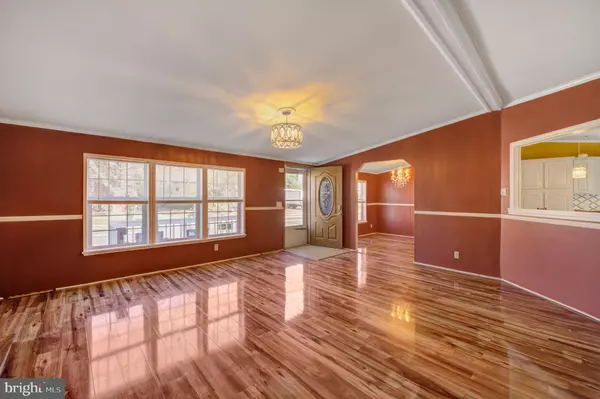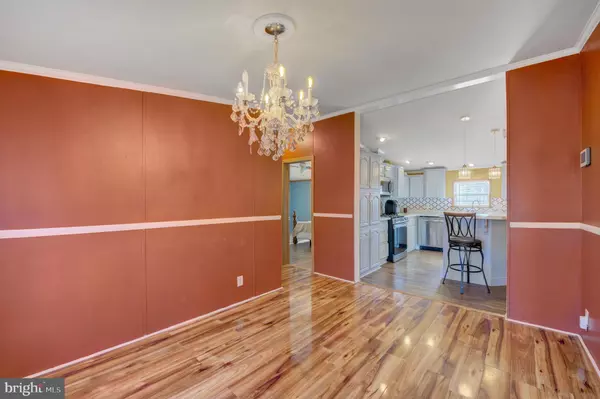
4 Beds
3 Baths
1,620 SqFt
4 Beds
3 Baths
1,620 SqFt
Key Details
Property Type Single Family Home
Sub Type Detached
Listing Status Active
Purchase Type For Sale
Square Footage 1,620 sqft
Price per Sqft $141
Subdivision None Available
MLS Listing ID NJSA2013144
Style Ranch/Rambler
Bedrooms 4
Full Baths 2
Half Baths 1
HOA Y/N N
Abv Grd Liv Area 1,620
Originating Board BRIGHT
Year Built 2004
Annual Tax Amount $5,547
Tax Year 2023
Lot Size 0.301 Acres
Acres 0.3
Lot Dimensions 100.00 x 131.00
Property Description
Entertain with ease in a kitchen that boasts new countertops, oak-finished cabinets, gleaming stainless steel appliances, and a convenient eat-in breakfast bar. Unwind in the expansive primary suite with a luxurious garden tub, a dual-seat fiberglass shower, a capacious lighted walk-in closet, and a private commode area.
The inviting family room, with its plush carpeting and electric fireplace, is perfect for gatherings. Outdoors, the large fenced yard awaits your personal touch for endless entertainment possibilities. Solar panels assist with keeping the eclectic bill very affordable. While the home is being sold "As Is" and needs some TLC, it's a canvas ready for your dreams. Sellers will make no repairs. Home inspection is for informational purposes only. Schedule your visit and start envisioning your future at 26 Griffith St today!
Location
State NJ
County Salem
Area Penns Grove Boro (21708)
Zoning RESIDENTIAL
Rooms
Other Rooms Living Room, Dining Room, Primary Bedroom, Bedroom 2, Bedroom 3, Bedroom 4, Kitchen, Laundry, Bathroom 2, Primary Bathroom
Main Level Bedrooms 4
Interior
Hot Water Natural Gas
Heating Central
Cooling Central A/C
Fireplaces Number 1
Fireplaces Type Wood
Equipment Stainless Steel Appliances, Refrigerator, Stove, Dishwasher, Microwave
Fireplace Y
Appliance Stainless Steel Appliances, Refrigerator, Stove, Dishwasher, Microwave
Heat Source Natural Gas
Laundry Main Floor
Exterior
Garage Spaces 4.0
Fence Wood, Rear
Water Access N
Accessibility None
Total Parking Spaces 4
Garage N
Building
Story 1
Foundation Brick/Mortar, Crawl Space
Sewer Public Sewer
Water Public
Architectural Style Ranch/Rambler
Level or Stories 1
Additional Building Above Grade, Below Grade
New Construction N
Schools
School District Penns Grove-Carneys Point Schools
Others
Senior Community No
Tax ID 08-00044-00009
Ownership Fee Simple
SqFt Source Assessor
Acceptable Financing Cash, Conventional, FHA, FHA 203(k)
Listing Terms Cash, Conventional, FHA, FHA 203(k)
Financing Cash,Conventional,FHA,FHA 203(k)
Special Listing Condition Standard

GET MORE INFORMATION

REALTOR® | License ID: 1008758


