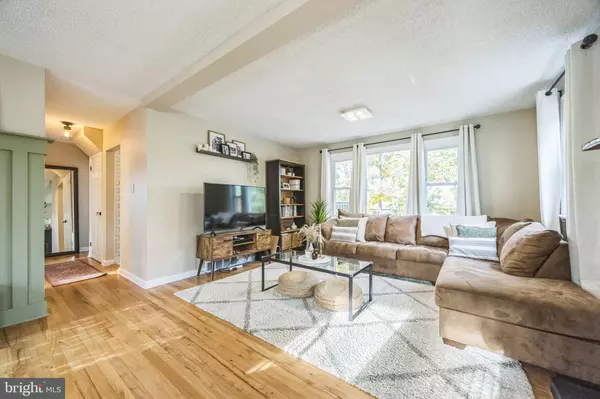
4 Beds
1 Bath
1,152 SqFt
4 Beds
1 Bath
1,152 SqFt
Key Details
Property Type Single Family Home
Sub Type Detached
Listing Status Active
Purchase Type For Sale
Square Footage 1,152 sqft
Price per Sqft $247
Subdivision Runnemede Manor
MLS Listing ID NJCD2078768
Style Cape Cod
Bedrooms 4
Full Baths 1
HOA Y/N N
Abv Grd Liv Area 1,152
Originating Board BRIGHT
Year Built 1963
Annual Tax Amount $5,513
Tax Year 2023
Lot Size 6,251 Sqft
Acres 0.14
Lot Dimensions 50.00 x 125.00
Property Description
As you step inside, you'll be greeted by a warm and inviting atmosphere that flows seamlessly throughout the home. The living areas are thoughtfully designed to maximize space and natural light, creating a cozy environment for gatherings with family and friends. The bedrooms are generously sized, offering plenty of room for personalization and comfort.
Finished basement offers additional entertainment space.
Outside, the property offers a lovely yard, perfect for enjoying outdoor activities or simply unwinding after a long day. The neighborhood is known for its friendly community vibe and convenient access to local amenities, making it an ideal location for anyone seeking a balanced lifestyle.
88 Forrest Ave is more than just a house; it's a place to call home. Don't miss the opportunity to make this wonderful property your own. Schedule a viewing today and discover all the potential this charming home has to offer.
Location
State NJ
County Camden
Area Runnemede Boro (20430)
Zoning R
Rooms
Other Rooms Living Room, Dining Room, Bedroom 2, Bedroom 3, Bedroom 4, Kitchen, Family Room, Bedroom 1, Laundry, Storage Room
Basement Full, Fully Finished, Walkout Level, Windows, Workshop
Main Level Bedrooms 2
Interior
Interior Features Bathroom - Tub Shower, Ceiling Fan(s), Combination Dining/Living, Dining Area, Entry Level Bedroom, Kitchen - Galley, Walk-in Closet(s)
Hot Water Natural Gas
Heating Forced Air
Cooling Central A/C, Ceiling Fan(s)
Flooring Wood, Fully Carpeted, Vinyl, Tile/Brick
Fireplaces Number 1
Fireplaces Type Wood
Furnishings No
Fireplace Y
Heat Source Natural Gas
Laundry Basement
Exterior
Exterior Feature Deck(s), Patio(s)
Garage Spaces 4.0
Waterfront N
Water Access N
Roof Type Pitched
Accessibility None
Porch Deck(s), Patio(s)
Parking Type Driveway
Total Parking Spaces 4
Garage N
Building
Lot Description Rear Yard
Story 1.5
Foundation Concrete Perimeter
Sewer Public Sewer
Water Public
Architectural Style Cape Cod
Level or Stories 1.5
Additional Building Above Grade, Below Grade
New Construction N
Schools
School District Runnemede Public
Others
Pets Allowed Y
Senior Community No
Tax ID 30-00146-00005
Ownership Fee Simple
SqFt Source Assessor
Acceptable Financing Conventional, FHA, Cash, VA
Horse Property N
Listing Terms Conventional, FHA, Cash, VA
Financing Conventional,FHA,Cash,VA
Special Listing Condition Standard
Pets Description No Pet Restrictions

GET MORE INFORMATION

REALTOR® | License ID: 1008758







