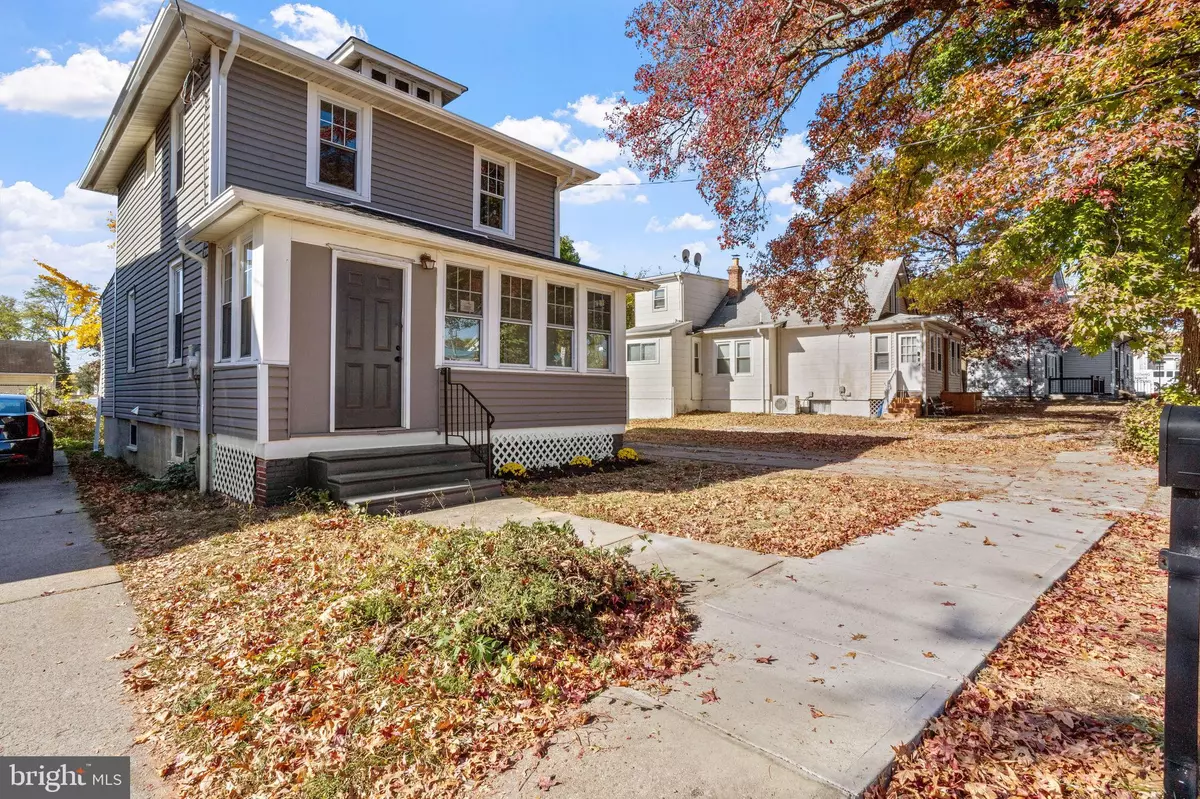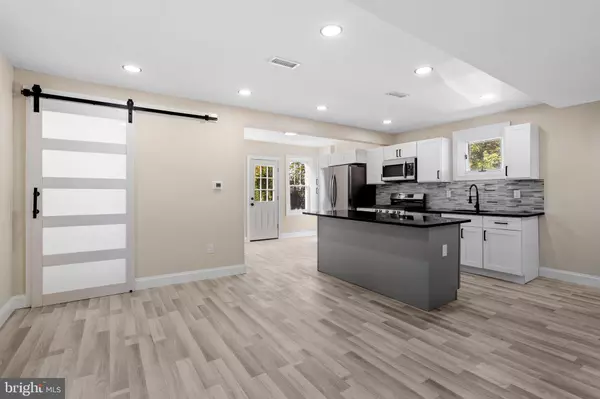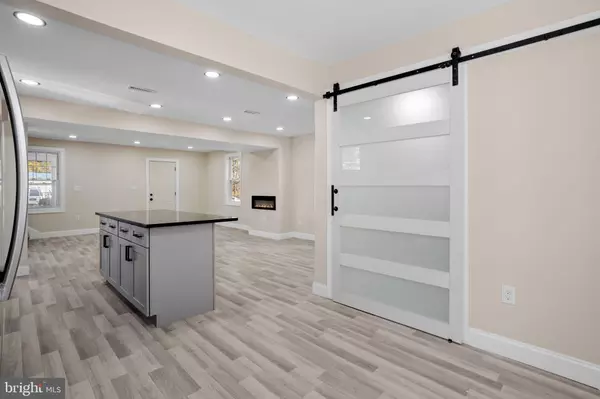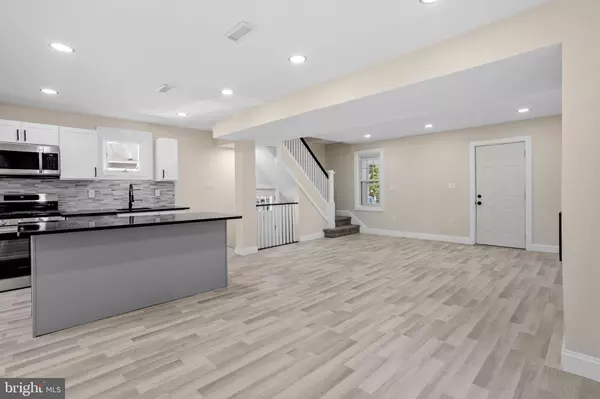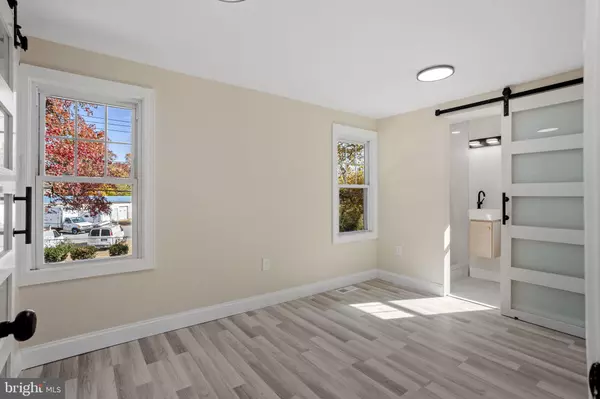
3 Beds
3 Baths
1,120 SqFt
3 Beds
3 Baths
1,120 SqFt
Key Details
Property Type Single Family Home
Sub Type Detached
Listing Status Active
Purchase Type For Sale
Square Footage 1,120 sqft
Price per Sqft $276
Subdivision Andes Run
MLS Listing ID NJCD2078762
Style Traditional
Bedrooms 3
Full Baths 2
Half Baths 1
HOA Y/N N
Abv Grd Liv Area 1,120
Originating Board BRIGHT
Year Built 1940
Annual Tax Amount $4,041
Tax Year 2023
Lot Size 3,119 Sqft
Acres 0.07
Lot Dimensions 30.00 x 104.00
Property Description
Discover the perfect blend of vintage charm and contemporary design in this beautifully renovated home. The open floor plan showcases the elegance of the original 1940s baseboards while seamlessly integrating stylish modern features.Step into a stunning kitchen that boasts new cabinetry, stainless steel appliances, and a sleek island that invites both cooking and conversation. The tiled backsplash and granite countertops add a touch of luxury, and the cozy breakfast nook offers picturesque views small yard—perfect for morning coffee!The living and dining areas are enhanced by an inviting electric wall fireplace, creating a warm and welcoming atmosphere. The refinished banister and staircase railing maintain the home's original character, while providing a touch of nostalgia.Upstairs, you'll find three bedrooms, including a primary suite with a private en-suite bathroom for your comfort. Key updates, including a new HVAC system, roof, hot water heater, upgraded electrical system, and durable vinyl siding, ensure peace of mind for years to come.
The interior access to the basement provides ample storage, complete with a French drain and sump pump for added convenience. Situated in the highly-regarded Cherry Hill school district, this home is within walking distance to the vibrant downtown Merchantville, offering an array of delightful community events and local restaurants.
Don't miss a visit to the beloved Aunt Charlotte's Candies, just steps away! Embrace the charm and modern convenience of this exceptional home—schedule a tour today!
Location
State NJ
County Camden
Area Cherry Hill Twp (20409)
Zoning RESIDENTIAL
Rooms
Basement Side Entrance
Interior
Hot Water Natural Gas
Heating Forced Air
Cooling Central A/C
Flooring Laminate Plank
Inclusions Kitchen appliances
Fireplace N
Heat Source Natural Gas
Exterior
Garage Spaces 2.0
Water Access N
Roof Type Shingle
Accessibility None
Total Parking Spaces 2
Garage N
Building
Story 2
Foundation Block
Sewer Public Sewer
Water Public
Architectural Style Traditional
Level or Stories 2
Additional Building Above Grade, Below Grade
New Construction N
Schools
School District Cherry Hill Township Public Schools
Others
Senior Community No
Tax ID 09-00110 01-00004
Ownership Fee Simple
SqFt Source Assessor
Acceptable Financing Conventional, Cash, FHA, VA
Listing Terms Conventional, Cash, FHA, VA
Financing Conventional,Cash,FHA,VA
Special Listing Condition Standard

GET MORE INFORMATION

REALTOR® | License ID: 1008758


