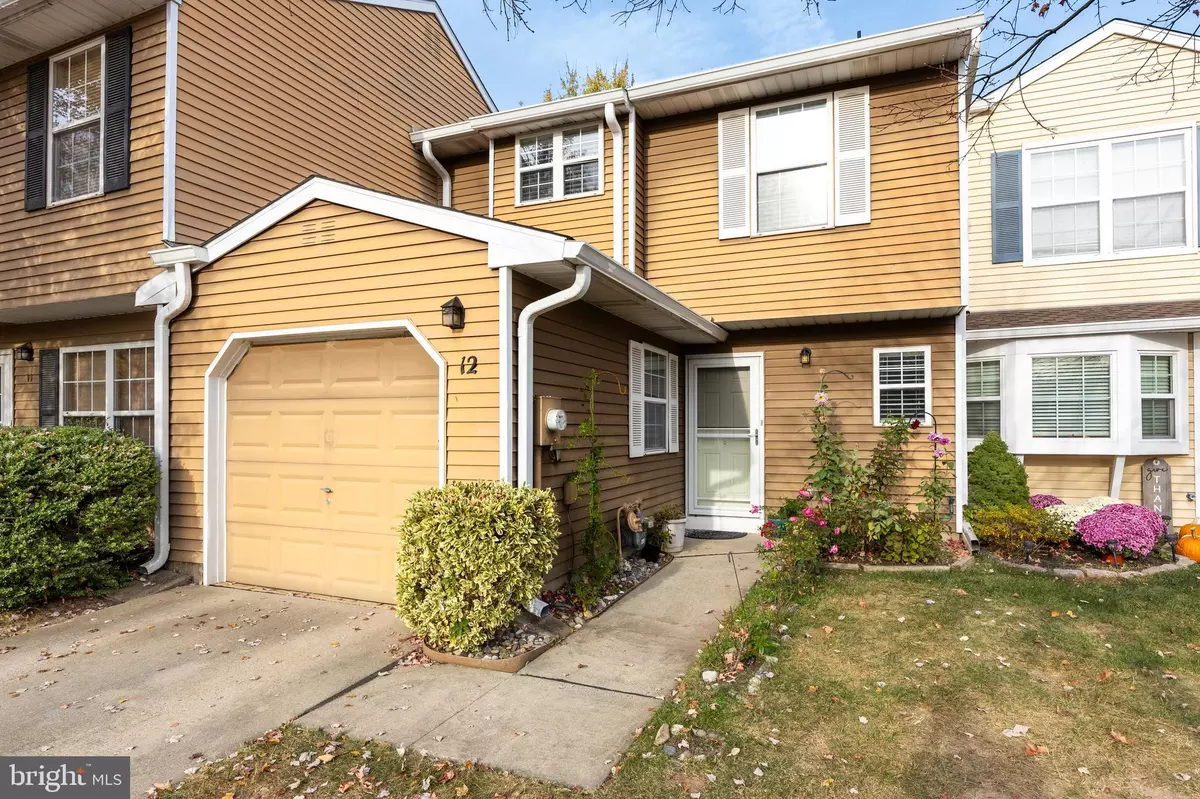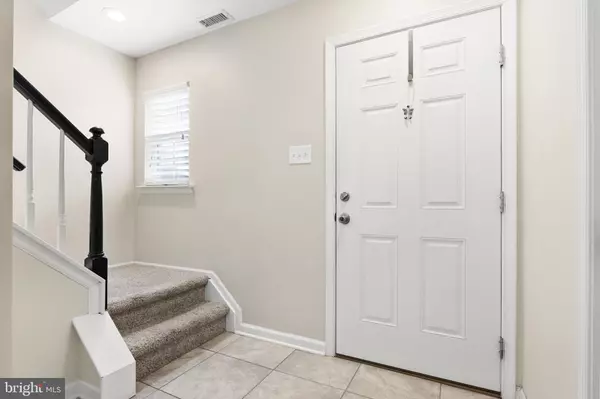
3 Beds
2 Baths
1,526 SqFt
3 Beds
2 Baths
1,526 SqFt
Key Details
Property Type Townhouse
Sub Type Interior Row/Townhouse
Listing Status Active
Purchase Type For Sale
Square Footage 1,526 sqft
Price per Sqft $239
Subdivision Williamsburg Village
MLS Listing ID NJBL2075344
Style Traditional
Bedrooms 3
Full Baths 1
Half Baths 1
HOA Fees $201/mo
HOA Y/N Y
Abv Grd Liv Area 1,526
Originating Board BRIGHT
Year Built 1991
Annual Tax Amount $5,815
Tax Year 2017
Lot Size 1,100 Sqft
Acres 0.03
Property Description
The upper level includes a generous master bedroom with a walk-in and double closet, plus two additional bedrooms. With an attached garage and driveway, parking is a breeze.
Experience worry-free living with lawn care, snow removal, and maintenance covered by the association. Community amenities include a baseball field, playgrounds, tennis courts, and walking paths. Conveniently located near major highways and Historic Bordentown City’s shops and restaurants.
FHA financing approved! Don’t miss your chance—schedule a showing today!
Location
State NJ
County Burlington
Area Bordentown Twp (20304)
Zoning RES
Rooms
Other Rooms Living Room, Dining Room, Primary Bedroom, Bedroom 2, Kitchen, Bedroom 1, Laundry, Attic
Interior
Interior Features Kitchen - Eat-In
Hot Water Natural Gas
Heating Programmable Thermostat
Cooling Central A/C
Flooring Wood, Tile/Brick, Carpet
Inclusions Washer, Dryer, Range, Refrigerator, Dishwasher
Equipment Oven - Self Cleaning, Dishwasher, Refrigerator
Fireplace N
Appliance Oven - Self Cleaning, Dishwasher, Refrigerator
Heat Source Natural Gas
Laundry Main Floor
Exterior
Exterior Feature Deck(s)
Garage Garage Door Opener
Garage Spaces 1.0
Fence Other
Utilities Available Cable TV
Amenities Available Tennis Courts
Waterfront N
Water Access N
Roof Type Shingle
Accessibility None
Porch Deck(s)
Parking Type On Street, Driveway, Attached Garage, Other
Attached Garage 1
Total Parking Spaces 1
Garage Y
Building
Story 2
Foundation Slab
Sewer Public Sewer
Water Public
Architectural Style Traditional
Level or Stories 2
Additional Building Above Grade
New Construction N
Schools
High Schools Bordentown Regional
School District Bordentown Regional School District
Others
Pets Allowed Y
HOA Fee Include Common Area Maintenance,Ext Bldg Maint,Lawn Maintenance,Snow Removal
Senior Community No
Tax ID 04-00092 06-00022 012-C.012
Ownership Fee Simple
SqFt Source Estimated
Acceptable Financing Cash, Conventional, FHA, VA, Negotiable
Listing Terms Cash, Conventional, FHA, VA, Negotiable
Financing Cash,Conventional,FHA,VA,Negotiable
Special Listing Condition Standard
Pets Description Case by Case Basis

GET MORE INFORMATION

REALTOR® | License ID: 1008758







