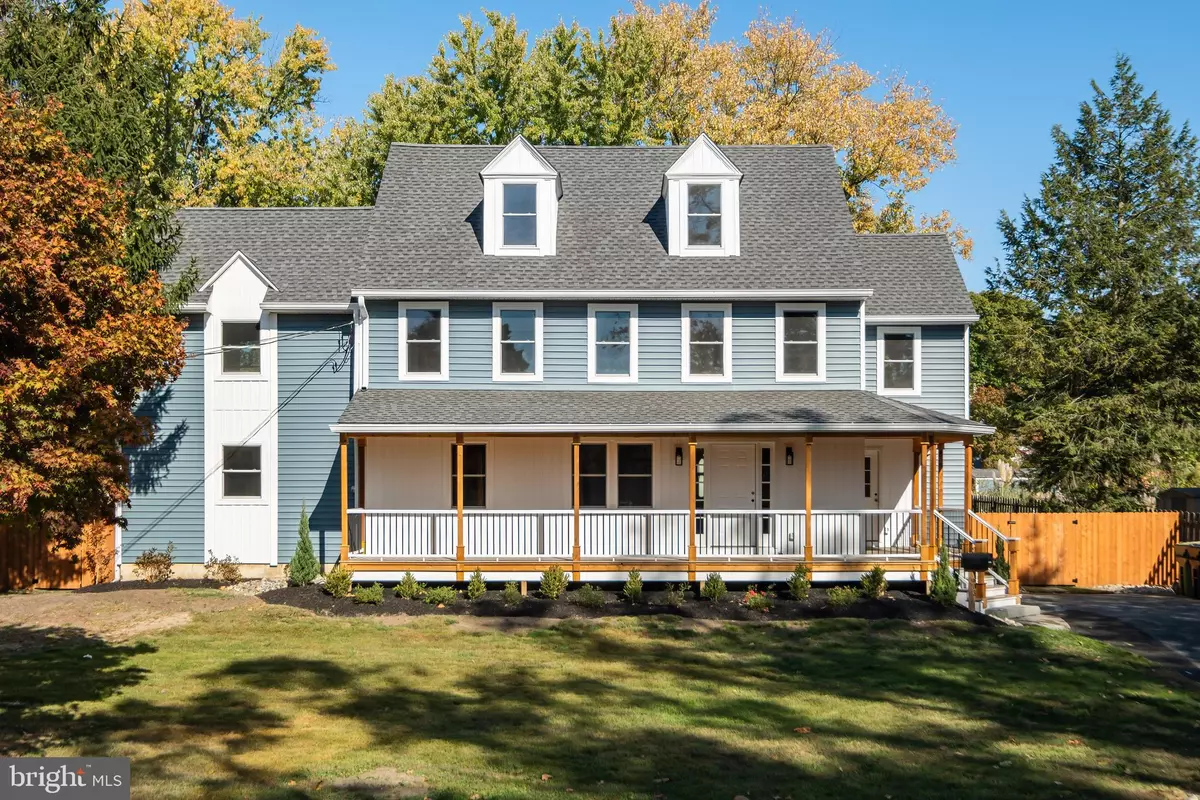
5 Beds
4 Baths
3,352 SqFt
5 Beds
4 Baths
3,352 SqFt
Key Details
Property Type Single Family Home
Sub Type Detached
Listing Status Under Contract
Purchase Type For Sale
Square Footage 3,352 sqft
Price per Sqft $193
MLS Listing ID NJGL2049132
Style Colonial
Bedrooms 5
Full Baths 3
Half Baths 1
HOA Y/N N
Abv Grd Liv Area 3,352
Originating Board BRIGHT
Year Built 1954
Annual Tax Amount $10,393
Tax Year 2023
Lot Size 0.310 Acres
Acres 0.31
Lot Dimensions 90.00 x 150.00
Property Description
Welcome to 603 Elm Ave in the great town of Pitman, New Jersey. This newly renovated home offers an impressive combination of modern luxury and practical design. With 5 full bedrooms and 3.5 bathrooms, it has everything you need for comfortable living and entertaining. This home spans 3.352 sq ft and includes a finished third floor, adding over 500 sq ft of additional living space. Wait until you see the gourmet eat in-in Kitchen. It features high-end appliances, including a 36" range, hood, and microwave drawer. The custom walk-in pantry and tile backsplash with pot filler make it a chef's dream. The first floor also offers two living areas, and an in-law suite complete with a private entrance and laundry hookups perfect for a family member or guest. There is a private side entrance off the porch which also doubles as a mudroom, butlers kitchen and includes a wine fridge! On the second floor you will find 3 additional bedrooms, a full bathroom, and master-suite. This master-suite includes a large walk-in closet with workspace, custom tiled shower and enclosure, soaking tub, and wood accent wall. The third floor has been completely finished offering a beautiful bonus room for an additional family room or kids playroom. Outside you will find an incredible wrap around porch and an inground pool with a brand new liner. There is also plenty of room near the back of the home to add a garage and there is ample parking in the driveway for you and all of your guests. Schedule your showing today!
-New 2-zone heating and AC
-New 200 amp electrical service
-Private yard with a new concrete patio
-All new windows
-custom work nook
-New roof
-New siding
-New trim package
-Luxury vinyl 22 mil plank flooring from Cali Floors
-reclaimed wood shelves in the pantry and workspace
Location
State NJ
County Gloucester
Area Pitman Boro (20815)
Zoning RES
Rooms
Other Rooms Living Room, Dining Room, Primary Bedroom, Bedroom 2, Bedroom 3, Bedroom 4, Kitchen, Family Room, Foyer, In-Law/auPair/Suite, Laundry, Mud Room, Bathroom 2, Bonus Room, Primary Bathroom, Half Bath
Main Level Bedrooms 1
Interior
Interior Features Breakfast Area, Family Room Off Kitchen, Formal/Separate Dining Room, Kitchen - Eat-In, Laundry Chute, Primary Bath(s), Recessed Lighting, Walk-in Closet(s), Window Treatments
Hot Water Electric
Heating Forced Air
Cooling Central A/C, Zoned
Flooring Luxury Vinyl Plank, Carpet
Fireplaces Number 1
Equipment Dishwasher, Disposal, Oven/Range - Gas, Refrigerator, Water Heater
Fireplace Y
Window Features Double Pane,Energy Efficient
Appliance Dishwasher, Disposal, Oven/Range - Gas, Refrigerator, Water Heater
Heat Source Natural Gas
Laundry Main Floor
Exterior
Exterior Feature Deck(s), Porch(es)
Pool In Ground
Waterfront N
Water Access N
Roof Type Architectural Shingle
Accessibility 2+ Access Exits
Porch Deck(s), Porch(es)
Parking Type Driveway
Garage N
Building
Story 2.5
Foundation Block, Crawl Space
Sewer Public Sewer
Water Public
Architectural Style Colonial
Level or Stories 2.5
Additional Building Above Grade, Below Grade
New Construction N
Schools
School District Pitman Boro Public Schools
Others
Senior Community No
Tax ID 15-00206-00006
Ownership Fee Simple
SqFt Source Assessor
Acceptable Financing Cash, Conventional, FHA, VA
Listing Terms Cash, Conventional, FHA, VA
Financing Cash,Conventional,FHA,VA
Special Listing Condition Standard

GET MORE INFORMATION

REALTOR® | License ID: 1008758







