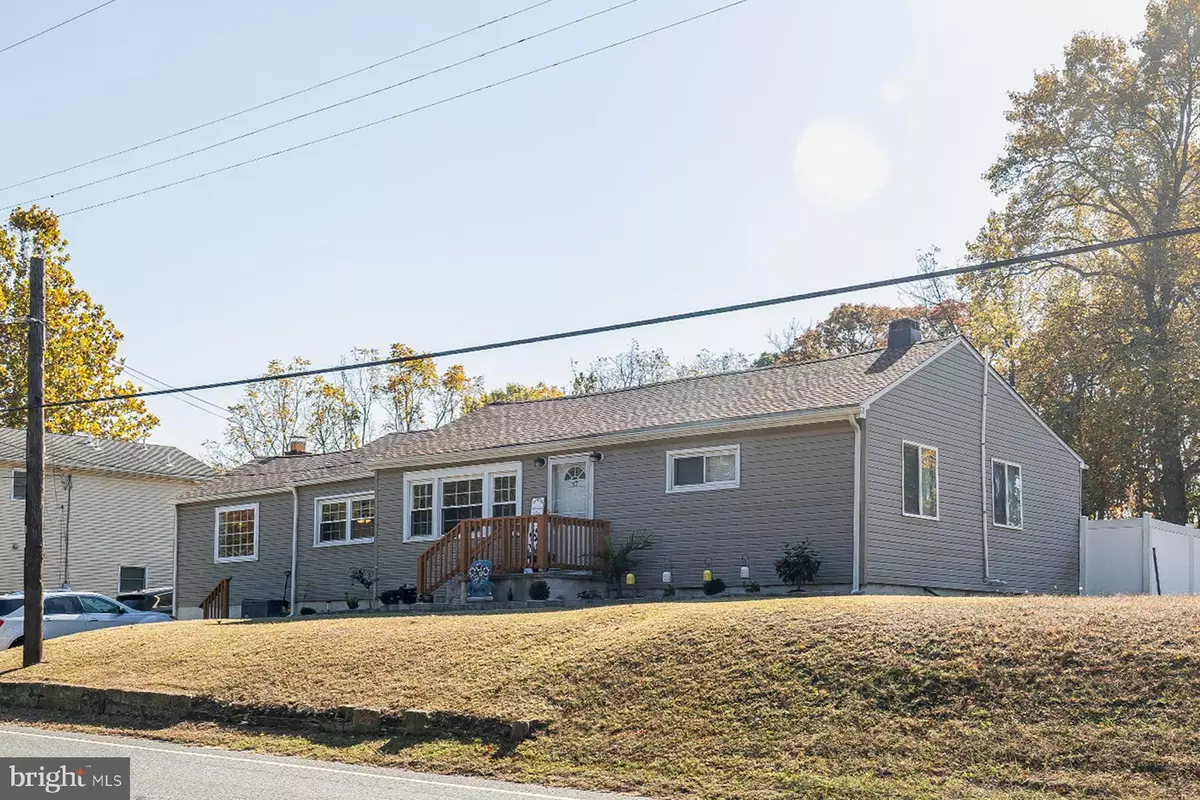
2 Beds
2 Baths
1,534 SqFt
2 Beds
2 Baths
1,534 SqFt
Key Details
Property Type Single Family Home
Sub Type Detached
Listing Status Active
Purchase Type For Sale
Square Footage 1,534 sqft
Price per Sqft $192
Subdivision None Available
MLS Listing ID NJGL2049118
Style Ranch/Rambler
Bedrooms 2
Full Baths 2
HOA Y/N N
Abv Grd Liv Area 1,534
Originating Board BRIGHT
Year Built 1958
Annual Tax Amount $4,786
Tax Year 2023
Lot Size 0.355 Acres
Acres 0.35
Lot Dimensions 75.00 x 206.00
Property Description
The heart of the home is a large family room, featuring a stunning ventless gas fireplace that serves as a cozy focal point for gatherings. French doors open from the living room onto a spacious deck, ideal for outdoor entertaining or enjoying peaceful moments overlooking the expansive, fenced-in backyard—perfect for kids and pets to roam freely.
The kitchen is a chef’s delight, boasting beautiful cabinetry and stainless steel appliances that make cooking a joy. The mudroom, complete with a washer and dryer, adds convenience and practicality to your daily routine.
Both bedrooms are nicely sized and are adorned with plush carpets for added comfort. The home also features 1.5 bathrooms, ensuring ample space for you and your guests.
Additional highlights include a Nest smart thermostat for energy efficiency, recessed lighting throughout, and a newer roof on half of the home, providing peace of mind for years to come.
This lovely property is not just a house; it’s a place to call home. Don’t miss your chance to experience the perfect blend of style, comfort, and functionality. Schedule a viewing today!
Location
State NJ
County Gloucester
Area East Greenwich Twp (20803)
Zoning RESIDENTIAL
Rooms
Basement Unfinished
Main Level Bedrooms 2
Interior
Hot Water Natural Gas
Heating Forced Air
Cooling Central A/C
Inclusions washer, dryer, refrigerator, dishwasher, microwave
Fireplace N
Heat Source Natural Gas
Exterior
Garage Spaces 3.0
Waterfront N
Water Access N
Accessibility None
Parking Type Driveway
Total Parking Spaces 3
Garage N
Building
Story 1
Foundation Block
Sewer Public Sewer
Water Public
Architectural Style Ranch/Rambler
Level or Stories 1
Additional Building Above Grade, Below Grade
New Construction N
Schools
High Schools Kingsway
School District Kingsway Regional High
Others
Senior Community No
Tax ID 03-00502-00007
Ownership Fee Simple
SqFt Source Assessor
Special Listing Condition Standard

GET MORE INFORMATION

REALTOR® | License ID: 1008758







