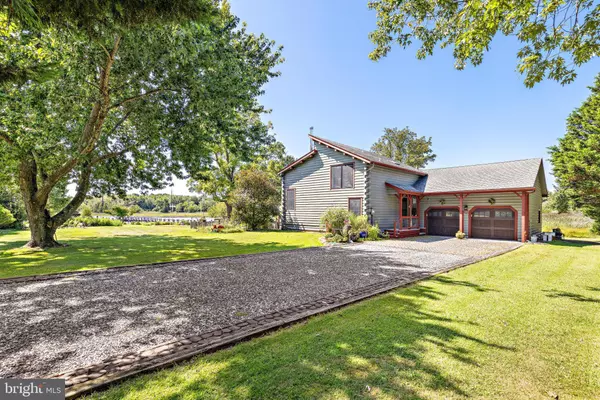
3 Beds
2 Baths
1,616 SqFt
3 Beds
2 Baths
1,616 SqFt
Key Details
Property Type Single Family Home
Sub Type Detached
Listing Status Pending
Purchase Type For Sale
Square Footage 1,616 sqft
Price per Sqft $494
Subdivision None Available
MLS Listing ID NJAC2014734
Style Log Home
Bedrooms 3
Full Baths 2
HOA Y/N N
Abv Grd Liv Area 1,616
Originating Board BRIGHT
Year Built 1988
Annual Tax Amount $9,009
Tax Year 2023
Lot Size 1.560 Acres
Acres 1.56
Lot Dimensions 0.00 x 0.00
Property Description
Step inside to find stunning log woodwork stretching up to beamed ceilings, complemented by slate tile flooring that flows throughout the first floor. The open living and dining area is backdropped by triple sliders, revealing sweeping views of the meticulously landscaped gardens and the creek. The kitchen is a masterpiece with custom cabinetry, soapstone counters, stainless appliances, and a central island designed for gathering and gourmet moments.
A cozy wood-burning stove accents the living space, but your eyes will inevitably be drawn to the handcrafted woodwork that adorns the two-story stairwell. Ascend to the cathedral-ceilinged second-floor office, bathed in natural light from expansive windows, and experience a perfect space for work or reflection. The two bedrooms offer panoramic views of the water and the surrounding greenery, the third bedroom doubling as a sun-filled exercise room from the tandem windows above.
The luxurious second-floor bath is a sanctuary, featuring chiseled stone counters, a hammered copper sink with matching faucet, and a multi-spray shower over bath boasting slate colored tiles—every detail crafted in harmony to create an artful balance of textures and to Octagon-shaped built-in towel racks add a unique architectural touch, while accent wood wall décor, intricately carved with a bee motif, ties together a warm, natural theme. Every inch of this bathroom has been thoughtfully curated, creating a harmonious blend of rustic charm and refined style.
Outside, a multi-tiered deck wraps around the home, seamlessly connecting indoor and outdoor living. It’s perfect for dining al fresco or lounging in the sun. Beautiful planters overflow with lush greenery, while steps lead you to tranquil sitting areas under the shade of mature trees—complete with a hammock for ultimate relaxation. Also there is an outside shower and soaking tub. A 15x20 automated greenhouse with a sprinkler system sits just beyond, along a slate path that leads to an outdoor shower for rinsing off after days spent on the dock, jet-skiing, or fishing.
This property is a rare gem where modern industrial meets rustic cabin, offering both the peace of nature and the convenience of nearby amenities—15 minutes from the open bay, a half-hour to Atlantic City, and just 5 minutes from Historic Smithville and Renault Winery. Whether you’re seeking solitude or adventure, this log home offers the best of both worlds.
Location
State NJ
County Atlantic
Area Port Republic City (20120)
Zoning RESIDENTIAL
Rooms
Other Rooms Bathroom 1
Interior
Hot Water Electric
Heating Wood Burn Stove, Other
Cooling Geothermal, Central A/C
Fireplace N
Heat Source Electric, Geo-thermal
Exterior
Garage Garage Door Opener, Additional Storage Area
Garage Spaces 2.0
Utilities Available Electric Available, Cable TV Available
Waterfront N
Water Access N
Roof Type Architectural Shingle
Accessibility 2+ Access Exits
Parking Type Attached Garage, Driveway
Attached Garage 2
Total Parking Spaces 2
Garage Y
Building
Story 2
Foundation Crawl Space
Sewer Private Septic Tank
Water Private
Architectural Style Log Home
Level or Stories 2
Additional Building Above Grade, Below Grade
New Construction N
Schools
School District Greater Egg Harbor Region Schools
Others
Senior Community No
Tax ID 20-00029-00023 03
Ownership Fee Simple
SqFt Source Assessor
Acceptable Financing Cash, Conventional, FHA
Listing Terms Cash, Conventional, FHA
Financing Cash,Conventional,FHA
Special Listing Condition Standard

GET MORE INFORMATION

REALTOR® | License ID: 1008758







