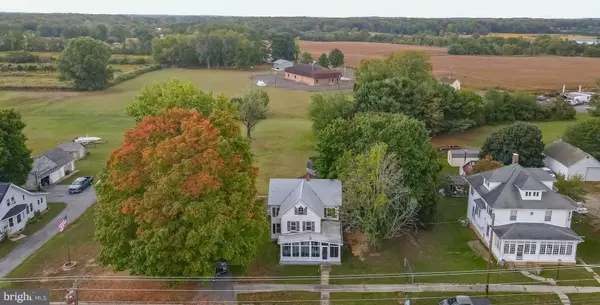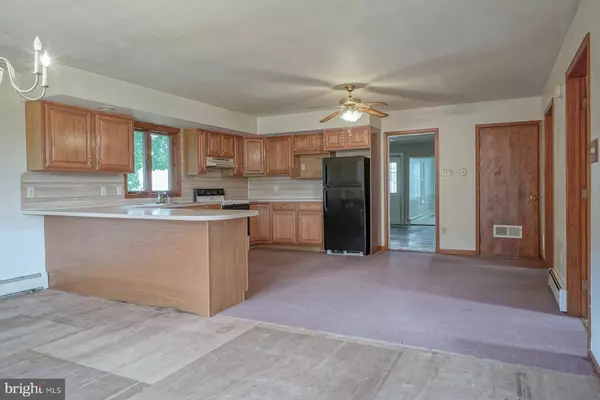
3 Beds
2 Baths
2,162 SqFt
3 Beds
2 Baths
2,162 SqFt
Key Details
Property Type Single Family Home
Sub Type Detached
Listing Status Under Contract
Purchase Type For Sale
Square Footage 2,162 sqft
Price per Sqft $127
Subdivision Canton
MLS Listing ID NJSA2011760
Style Colonial,Traditional
Bedrooms 3
Full Baths 2
HOA Y/N N
Abv Grd Liv Area 2,162
Originating Board BRIGHT
Year Built 1896
Annual Tax Amount $2,743
Tax Year 2023
Lot Size 0.840 Acres
Acres 0.84
Lot Dimensions 0.00 x 0.00
Property Description
Location
State NJ
County Salem
Area Lower Alloways Creek (21705)
Zoning RESIDENTIAL
Rooms
Other Rooms Living Room, Dining Room, Bedroom 2, Bedroom 3, Kitchen, Family Room, Bedroom 1, Mud Room, Office, Bathroom 1, Bathroom 2
Basement Partial
Main Level Bedrooms 1
Interior
Interior Features Attic, Carpet, Ceiling Fan(s), Combination Kitchen/Dining, Entry Level Bedroom, Floor Plan - Traditional, Wood Floors
Hot Water Oil
Heating Forced Air
Cooling Ceiling Fan(s)
Flooring Hardwood, Laminated, Carpet
Inclusions Refrigerator, Electric Stove, Shed.
Equipment Oven/Range - Electric, Refrigerator
Fireplace N
Appliance Oven/Range - Electric, Refrigerator
Heat Source Oil
Laundry Hookup, Main Floor
Exterior
Exterior Feature Porch(es), Enclosed
Garage Spaces 4.0
Utilities Available Cable TV Available
Waterfront N
Water Access N
View Trees/Woods, Street
Roof Type Metal,Shingle
Accessibility None
Porch Porch(es), Enclosed
Parking Type Driveway
Total Parking Spaces 4
Garage N
Building
Lot Description Cleared
Story 2.5
Foundation Block
Sewer Public Sewer
Water Well
Architectural Style Colonial, Traditional
Level or Stories 2.5
Additional Building Above Grade, Below Grade
Structure Type Plaster Walls
New Construction N
Schools
School District Lower Alloways Creek Town Schools
Others
Senior Community No
Tax ID 05-00039-00023
Ownership Fee Simple
SqFt Source Assessor
Acceptable Financing Cash, Conventional, FHA, USDA, VA
Listing Terms Cash, Conventional, FHA, USDA, VA
Financing Cash,Conventional,FHA,USDA,VA
Special Listing Condition Standard

GET MORE INFORMATION

REALTOR® | License ID: 1008758







