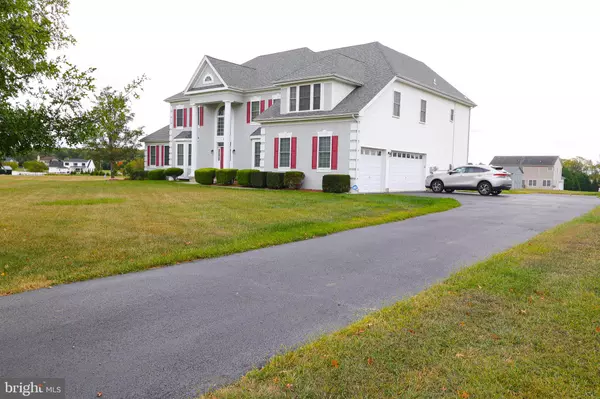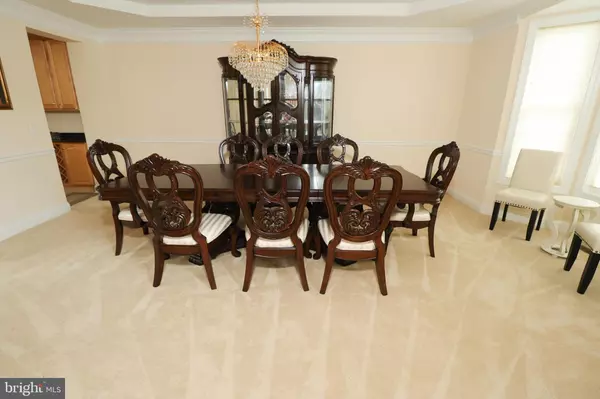
4 Beds
4 Baths
5,299 SqFt
4 Beds
4 Baths
5,299 SqFt
OPEN HOUSE
Sun Nov 10, 12:00pm - 2:00pm
Key Details
Property Type Single Family Home
Sub Type Detached
Listing Status Active
Purchase Type For Sale
Square Footage 5,299 sqft
Price per Sqft $150
Subdivision Edgewood Estates
MLS Listing ID NJSA2012348
Style Traditional
Bedrooms 4
Full Baths 3
Half Baths 1
HOA Fees $575/ann
HOA Y/N Y
Abv Grd Liv Area 5,299
Originating Board BRIGHT
Year Built 2007
Annual Tax Amount $18,307
Tax Year 2023
Lot Size 2.300 Acres
Acres 2.3
Lot Dimensions 0.00 x 0.00
Property Description
Location
State NJ
County Salem
Area Pittsgrove Twp (21711)
Zoning RESIDENTIAL
Rooms
Other Rooms Living Room, Dining Room, Primary Bedroom, Sitting Room, Bedroom 2, Bedroom 3, Kitchen, Family Room, Bedroom 1, Laundry, Office
Basement Unfinished, Poured Concrete, Interior Access
Interior
Interior Features Additional Stairway, Carpet, Ceiling Fan(s), Dining Area, Family Room Off Kitchen, Kitchen - Eat-In, Kitchen - Island, Sprinkler System, Water Treat System, Wet/Dry Bar, Walk-in Closet(s), Wood Floors
Hot Water Instant Hot Water
Heating Forced Air
Cooling Ceiling Fan(s), Central A/C, Zoned
Flooring Concrete, Ceramic Tile, Carpet, Hardwood
Fireplaces Number 4
Fireplaces Type Gas/Propane
Inclusions Refrigerator, Range, Over-Range Microwave, 2 Ovens, Dishwasher, Washer/Dryer, Freezer in Basement, Ceiling Fans, Light Fixtures, Chandeliers, Blinds
Fireplace Y
Heat Source Natural Gas
Laundry Main Floor
Exterior
Garage Additional Storage Area, Inside Access, Oversized, Garage - Side Entry
Garage Spaces 8.0
Utilities Available Cable TV, Phone, Natural Gas Available
Waterfront N
Water Access N
View Garden/Lawn, Street
Roof Type Shingle
Accessibility None
Parking Type Attached Garage, Driveway
Attached Garage 2
Total Parking Spaces 8
Garage Y
Building
Story 2
Foundation Block
Sewer Private Septic Tank
Water Well
Architectural Style Traditional
Level or Stories 2
Additional Building Above Grade, Below Grade
Structure Type Cathedral Ceilings,9'+ Ceilings,Dry Wall,High,Block Walls
New Construction N
Schools
High Schools Schalick
School District Pittsgrove Township Public Schools
Others
Senior Community No
Tax ID 11-02006-00001
Ownership Fee Simple
SqFt Source Assessor
Security Features Security System
Acceptable Financing Cash, Conventional, FHA
Horse Property N
Listing Terms Cash, Conventional, FHA
Financing Cash,Conventional,FHA
Special Listing Condition Standard

GET MORE INFORMATION

REALTOR® | License ID: 1008758







