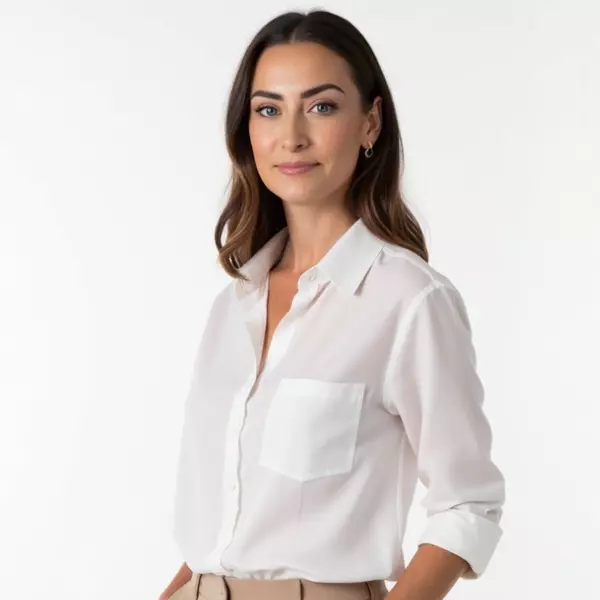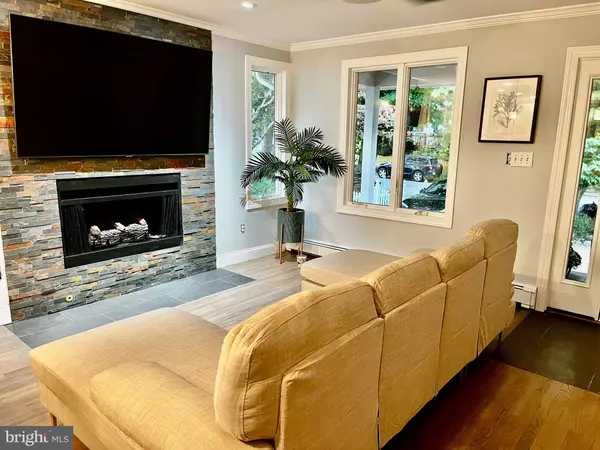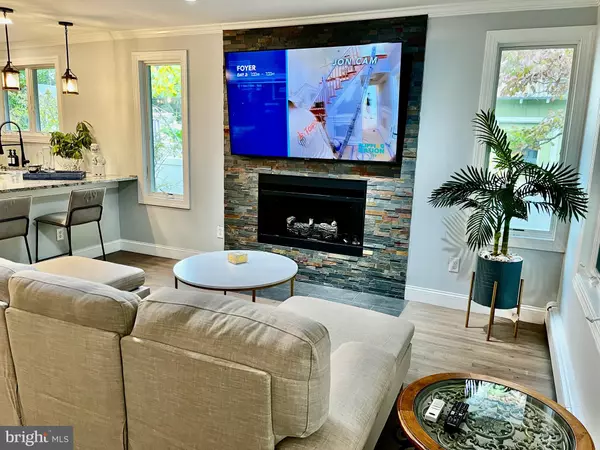
3 Beds
2 Baths
1,995 SqFt
3 Beds
2 Baths
1,995 SqFt
Key Details
Property Type Single Family Home
Sub Type Detached
Listing Status Active
Purchase Type For Sale
Square Footage 1,995 sqft
Price per Sqft $300
Subdivision Somers Point
MLS Listing ID NJAC2014494
Style Bungalow
Bedrooms 3
Full Baths 2
HOA Y/N N
Abv Grd Liv Area 1,000
Originating Board BRIGHT
Year Built 1981
Annual Tax Amount $5,215
Tax Year 2023
Lot Size 5,502 Sqft
Acres 0.13
Lot Dimensions 50.00 x 110.00
Property Description
Welcome to your dream beach retreat! This beautifully renovated bungalow combines modern elegance with cozy charm, perfectly situated just 5 minutes from the beach.
Key Features:
Open Concept Living: Step into a bright, airy open-concept kitchen and living room, perfect for entertaining family and friends. The space flows seamlessly, ideal for both casual gatherings and festive celebrations.
Spacious Bedrooms: This bungalow boasts three inviting bedrooms, providing plenty of space for relaxation and rest.
Stylish Bathrooms: Enjoy two fully tiled, modern bathrooms that offer a spa-like experience with elegant finishes.
Cozy Gas Fireplace: Snuggle up by the gas fireplace in the living area during cooler evenings, creating a warm and inviting atmosphere.
Entertainment Ready: The lower level features a fantastic bar/game room, making it the perfect spot for fun-filled nights with friends or family.
Outdoor Living: Relax on the charming front porch or host summer barbecues on the spacious rear deck.
Nature Lovers’ Paradise: Nestled on a wooded lot, this property offers a serene escape with plenty of privacy and natural beauty.
Convenient Outdoor Shower: After a day at the beach, rinse off in the convenient outdoor shower – a must-have for beach lovers!
Don’t miss out on this rare opportunity to own a completely renovated beach bungalow in a prime location. Schedule a viewing today and start your beach lifestyle tomorrow!
Location
State NJ
County Atlantic
Area Somers Point City (20121)
Zoning R-1
Direction East
Rooms
Basement Interior Access, Outside Entrance, Heated, Windows, Workshop, Fully Finished, Daylight, Full, Full
Main Level Bedrooms 2
Interior
Interior Features Attic, Bar, Ceiling Fan(s), Crown Moldings, Entry Level Bedroom, Kitchen - Eat-In, Recessed Lighting, Wood Floors, Bathroom - Walk-In Shower, Breakfast Area, Combination Kitchen/Living, Floor Plan - Open, Kitchen - Gourmet, Kitchen - Island, Sound System, Upgraded Countertops
Hot Water Natural Gas
Heating Baseboard - Hot Water, Zoned
Cooling Central A/C, Zoned
Flooring Ceramic Tile, Hardwood, Luxury Vinyl Tile, Slate
Inclusions Partially Furnished, All Appliances
Equipment Dishwasher, Dryer, Microwave, Oven/Range - Gas, Refrigerator, Washer
Fireplace N
Appliance Dishwasher, Dryer, Microwave, Oven/Range - Gas, Refrigerator, Washer
Heat Source Natural Gas
Laundry Basement
Exterior
Exterior Feature Deck(s), Patio(s), Porch(es)
Garage Spaces 2.0
Water Access N
Roof Type Asphalt
Street Surface Black Top
Accessibility None
Porch Deck(s), Patio(s), Porch(es)
Total Parking Spaces 2
Garage N
Building
Story 2
Foundation Block
Sewer Public Sewer
Water Public
Architectural Style Bungalow
Level or Stories 2
Additional Building Above Grade, Below Grade
Structure Type Dry Wall
New Construction N
Schools
High Schools Mainland Regional H.S.
School District Mainland Regional Schools
Others
Pets Allowed Y
Senior Community No
Tax ID 21-01122-00002
Ownership Fee Simple
SqFt Source Assessor
Security Features Exterior Cameras
Acceptable Financing FHA, Conventional, VA
Horse Property N
Listing Terms FHA, Conventional, VA
Financing FHA,Conventional,VA
Special Listing Condition Standard
Pets Allowed No Pet Restrictions

GET MORE INFORMATION

REALTOR® | License ID: 1008758







